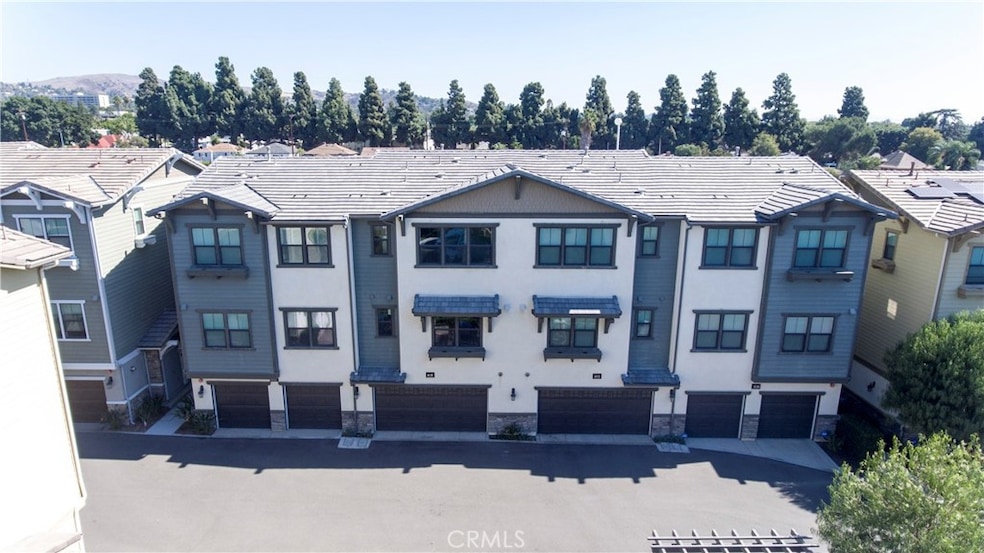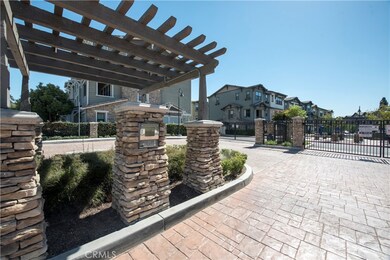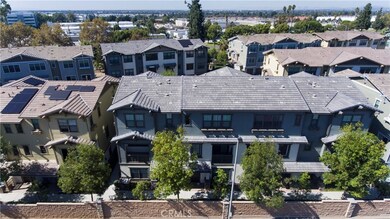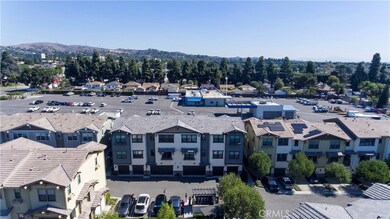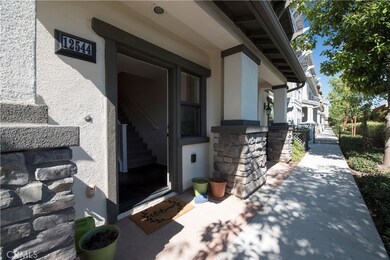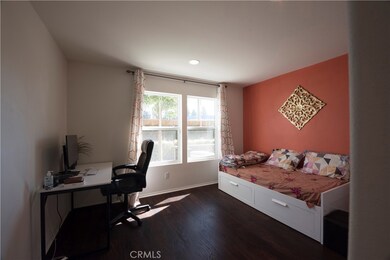
12544 Amesbury Cir Whittier, CA 90602
Estimated Value: $807,707 - $857,000
Highlights
- No Units Above
- Gated Community
- Craftsman Architecture
- Two Primary Bedrooms
- Dual Staircase
- Main Floor Bedroom
About This Home
As of November 2021Welcome to this Whittier Tri-Level Townhome Built in 2016!! 1,906sq ft of living space with high ceilings, this home features 3 bedrooms and 4 bathrooms with an attached 2 car garage. This townhouse is EV charger and Solar compatible. A paved walkway leads to the front entrance of the home and upon entering you will find one bedroom and full bath downstairs. Stairs that lead to the second floor into an open floor plan, featuring recess lighting, chandelier, and laminate flooring. A beautiful kitchen with a center island, styled with granite countertops and multiple cabinets for storage. A front balcony offers the perfect spot for some sip and greet with total privacy. Entire house has recess lights except the one bedroom upstairs that comes equipped with a ceiling fan. The second floor also features a laundry area and a bathroom. On the third floor you will find 2 ensuite bedrooms with walk-in closet. The townhouse comes equipped with RO filtration system, water softener, tankless water heater, Washer/dryer, and nest thermostat. This gated community features a kids playground, dog park, BBQ grills, and picnic area. Direct access to Greenway Walking and Biking Trail. HOA covers trash and ground maintenance. Close proximity to Restaurants, Entertainment, only minutes away from PIH Hospital, and close to Uptown Whittier. Very bright and well maintained this townhouse is a must see!! FHA and VA buyers welcome.
Townhouse Details
Home Type
- Townhome
Est. Annual Taxes
- $8,683
Year Built
- Built in 2016
Lot Details
- 967 Sq Ft Lot
- Property fronts a private road
- No Units Above
- No Units Located Below
- Two or More Common Walls
- Stone Wall
HOA Fees
- $292 Monthly HOA Fees
Parking
- 2 Car Direct Access Garage
- Parking Available
Home Design
- Craftsman Architecture
- Turnkey
- Planned Development
- Slab Foundation
- Fire Rated Drywall
- Tile Roof
- Copper Plumbing
Interior Spaces
- 1,906 Sq Ft Home
- 3-Story Property
- Dual Staircase
- High Ceiling
- Recessed Lighting
- Double Pane Windows
- Laundry Room
Kitchen
- Breakfast Bar
- Gas Range
- Microwave
- Dishwasher
- Granite Countertops
Flooring
- Carpet
- Laminate
Bedrooms and Bathrooms
- 3 Bedrooms | 1 Main Level Bedroom
- Double Master Bedroom
- Walk-In Closet
- Makeup or Vanity Space
- Dual Vanity Sinks in Primary Bathroom
- Soaking Tub
- Walk-in Shower
Home Security
Eco-Friendly Details
- Energy-Efficient Thermostat
Outdoor Features
- Balcony
- Patio
Schools
- Jackson Elementary School
- Dexter Middle School
- Whittier High School
Utilities
- Central Heating and Cooling System
- Standard Electricity
- High-Efficiency Water Heater
Listing and Financial Details
- Tax Lot 19
- Tax Tract Number 72750
- Assessor Parcel Number 8141035028
Community Details
Overview
- Master Insurance
- 55 Units
- Amesbury Homeowners Association, Phone Number (949) 538-5136
- Vintage Real Estate Group Inc HOA
- Maintained Community
Amenities
- Community Barbecue Grill
- Picnic Area
Recreation
- Community Playground
- Dog Park
- Hiking Trails
- Bike Trail
Security
- Gated Community
- Carbon Monoxide Detectors
- Fire and Smoke Detector
Ownership History
Purchase Details
Home Financials for this Owner
Home Financials are based on the most recent Mortgage that was taken out on this home.Purchase Details
Home Financials for this Owner
Home Financials are based on the most recent Mortgage that was taken out on this home.Similar Homes in Whittier, CA
Home Values in the Area
Average Home Value in this Area
Purchase History
| Date | Buyer | Sale Price | Title Company |
|---|---|---|---|
| You Won Suk | $679,000 | Lawyers Title | |
| Gurulingaiah Vinuth | $528,000 | First American Title Company |
Mortgage History
| Date | Status | Borrower | Loan Amount |
|---|---|---|---|
| Open | You Won Suk | $55,500 | |
| Open | You Won Suk | $645,050 | |
| Previous Owner | Gurulingaiah Vinuth | $487,310 | |
| Previous Owner | Gurulingaiah Vinuth | $500,800 | |
| Previous Owner | Gurulingaiah Vinuth | $501,600 |
Property History
| Date | Event | Price | Change | Sq Ft Price |
|---|---|---|---|---|
| 11/22/2021 11/22/21 | Sold | $679,000 | 0.0% | $356 / Sq Ft |
| 10/23/2021 10/23/21 | Pending | -- | -- | -- |
| 10/14/2021 10/14/21 | For Sale | $679,000 | 0.0% | $356 / Sq Ft |
| 05/17/2019 05/17/19 | Rented | $2,900 | 0.0% | -- |
| 05/07/2019 05/07/19 | For Rent | $2,900 | -- | -- |
Tax History Compared to Growth
Tax History
| Year | Tax Paid | Tax Assessment Tax Assessment Total Assessment is a certain percentage of the fair market value that is determined by local assessors to be the total taxable value of land and additions on the property. | Land | Improvement |
|---|---|---|---|---|
| 2024 | $8,683 | $706,431 | $456,111 | $250,320 |
| 2023 | $8,525 | $692,580 | $447,168 | $245,412 |
| 2022 | $8,160 | $679,000 | $438,400 | $240,600 |
| 2021 | $6,879 | $566,120 | $242,316 | $323,804 |
| 2019 | $6,798 | $549,330 | $235,130 | $314,200 |
| 2018 | $6,584 | $538,560 | $230,520 | $308,040 |
| 2016 | $977 | $74,773 | $74,773 | $0 |
Agents Affiliated with this Home
-
Julie Alphonso

Seller's Agent in 2021
Julie Alphonso
Modha Realty, Inc
(562) 677-1800
1 in this area
41 Total Sales
-
Brian LeBow

Seller's Agent in 2019
Brian LeBow
Bell Properties, Inc.
(213) 510-6000
3 Total Sales
Map
Source: California Regional Multiple Listing Service (CRMLS)
MLS Number: DW21225994
APN: 8141-035-028
- 12438 Amesbury Cir
- 12630 Penn St
- 7339 Milton Ave
- 7333 Comstock Ave
- 12234 Blue Sky Ct
- 7757 Comstock Ave
- 7641 Bright Ave
- 7232 Greenleaf Ave
- 12168 Starling Ln
- 7365 Wisteria Ln
- 12429 Lambert Rd Unit 12423
- 12128 Summer Ln
- 8017 Greenleaf Ave
- 7052 Bright Ave
- 11950 Reichling Ln
- 7032 Washington Ave
- 13407 Helen St
- 11730 Whittier Blvd Unit 20
- 11730 Whittier Blvd Unit 39
- 11730 Whittier Blvd Unit 40
- 12544 Amesbury Cir
- 12540 Amesbury Cir
- 12548 Amesbury Cir
- 12552 Amesbury Cir Unit 21
- 12552 Amesbury Cir
- 12536 Amesbury Cir Unit 17
- 12536 Amesbury Cir
- 12532 Amesbury Cir
- 12556 Amesbury Cir
- 12439 Amesbury Cir
- 12528 Amesbury Cir
- 12435 Amesbury Cir
- 12560 Amesbury Cir
- 12431 Amesbury Cir
- 12564 Amesbury Cir
- 12427 Amesbury Cir
- 12442 Amesbury Cir Unit 37
- 12446 Amesbury Cir
- 12568 Amesbury Cir
- 12450 Amesbury Cir
