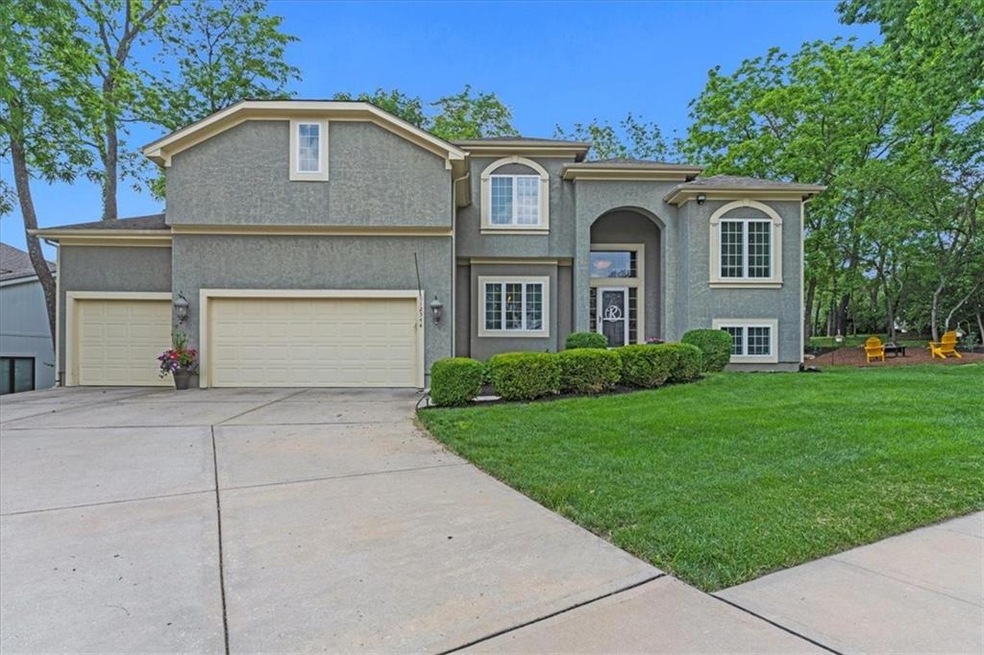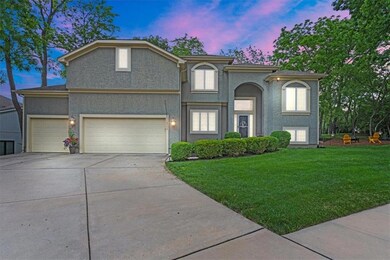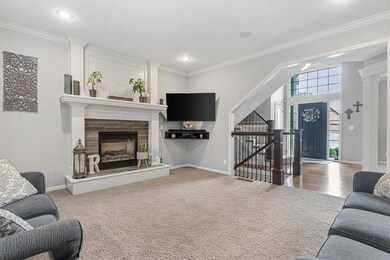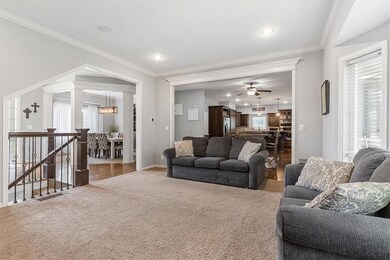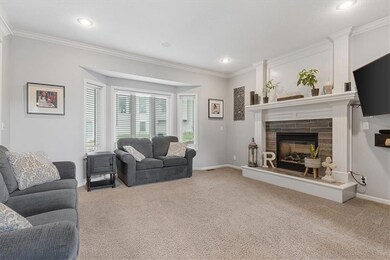
12544 Grand Ct Kansas City, MO 64145
Mission Lake NeighborhoodHighlights
- Home Theater
- Hearth Room
- Wooded Lot
- Living Room with Fireplace
- Recreation Room
- Traditional Architecture
About This Home
As of July 2023HIGHTEST AND BEST OFFERS DUE NO LATER THAN 4:00PM ON JUNE 2, 2023.
Welcome to your new home! Right as you walk through the door you will find unique features though out this 4 bedroom 4 and a half bath home located on a quiet cul-de-sac in Huntington Place subdivision. The main level features an open concept floor plan with living room with fireplace, formal dining room, eat in kitchen with spacious island seating, stainless steel appliances and walk in pantry. Just off the kitchen you’ll enjoy an additional sitting room with fireplace.
As you head upstairs you will find your first office/nursery then taking you to the second level where you will find two bedrooms with private bathrooms, and the Primary bedroom with large on-suite with double sinks, walk-in shower, jetted tub and your dream walk in closet. Laundry is located on bedroom level for easy convenience.
As you heading to the lower level you will find the second office space, then taking you down to the theater style family room with bar area and entertainment space, and the fourth bedroom/den and full bathroom.
Additional features of your new home include lower-level walk in storage area, screened in sunroom, patio and great firepit BBQ area, three car garage and much more.
Last Agent to Sell the Property
Platinum Realty LLC License #2022009042 Listed on: 05/22/2023

Home Details
Home Type
- Single Family
Est. Annual Taxes
- $7,893
Year Built
- Built in 2009
Lot Details
- 0.26 Acre Lot
- Cul-De-Sac
- Paved or Partially Paved Lot
- Wooded Lot
HOA Fees
- $29 Monthly HOA Fees
Parking
- 3 Car Attached Garage
Home Design
- Traditional Architecture
- Composition Roof
- Wood Siding
- Stucco
Interior Spaces
- 2-Story Property
- Wet Bar
- Ceiling Fan
- Gas Fireplace
- Window Treatments
- Great Room
- Family Room
- Living Room with Fireplace
- 2 Fireplaces
- Breakfast Room
- Formal Dining Room
- Home Theater
- Home Office
- Recreation Room
- Sun or Florida Room
- Home Gym
- Attic Fan
Kitchen
- Hearth Room
- Built-In Electric Oven
- Recirculated Exhaust Fan
- Dishwasher
- Kitchen Island
- Disposal
Flooring
- Wood
- Parquet
- Carpet
- Stone
Bedrooms and Bathrooms
- 4 Bedrooms
- Walk-In Closet
- Double Vanity
- Bathtub With Separate Shower Stall
Laundry
- Laundry Room
- Laundry on upper level
Finished Basement
- Basement Fills Entire Space Under The House
- Bedroom in Basement
Home Security
- Smart Thermostat
- Fire and Smoke Detector
Outdoor Features
- Enclosed patio or porch
Schools
- Martin City Elementary School
- Grandview High School
Utilities
- Central Air
- Heating System Uses Natural Gas
Community Details
- Association fees include curbside recycling, no amenities, trash
- Huntington Place Subdivision
Listing and Financial Details
- Assessor Parcel Number 65-820-09-09-00-0-00-000
- $0 special tax assessment
Ownership History
Purchase Details
Home Financials for this Owner
Home Financials are based on the most recent Mortgage that was taken out on this home.Purchase Details
Home Financials for this Owner
Home Financials are based on the most recent Mortgage that was taken out on this home.Purchase Details
Home Financials for this Owner
Home Financials are based on the most recent Mortgage that was taken out on this home.Purchase Details
Home Financials for this Owner
Home Financials are based on the most recent Mortgage that was taken out on this home.Similar Homes in Kansas City, MO
Home Values in the Area
Average Home Value in this Area
Purchase History
| Date | Type | Sale Price | Title Company |
|---|---|---|---|
| Warranty Deed | -- | Continental Title | |
| Warranty Deed | -- | Continental Title | |
| Corporate Deed | -- | Coffelt Land Title Inc | |
| Warranty Deed | -- | Coffelt Land Title Inc |
Mortgage History
| Date | Status | Loan Amount | Loan Type |
|---|---|---|---|
| Open | $565,000 | VA | |
| Previous Owner | $351,153 | New Conventional | |
| Previous Owner | $365,750 | Stand Alone Refi Refinance Of Original Loan | |
| Previous Owner | $25,715 | No Value Available | |
| Previous Owner | $249,000 | New Conventional | |
| Previous Owner | $240,000 | Construction |
Property History
| Date | Event | Price | Change | Sq Ft Price |
|---|---|---|---|---|
| 07/14/2023 07/14/23 | Sold | -- | -- | -- |
| 06/02/2023 06/02/23 | Pending | -- | -- | -- |
| 06/01/2023 06/01/23 | For Sale | $549,000 | 0.0% | $120 / Sq Ft |
| 05/23/2023 05/23/23 | Off Market | -- | -- | -- |
| 05/23/2023 05/23/23 | For Sale | $549,000 | +37.6% | $120 / Sq Ft |
| 08/26/2016 08/26/16 | Sold | -- | -- | -- |
| 07/06/2016 07/06/16 | Pending | -- | -- | -- |
| 06/02/2016 06/02/16 | For Sale | $399,000 | -- | $89 / Sq Ft |
Tax History Compared to Growth
Tax History
| Year | Tax Paid | Tax Assessment Tax Assessment Total Assessment is a certain percentage of the fair market value that is determined by local assessors to be the total taxable value of land and additions on the property. | Land | Improvement |
|---|---|---|---|---|
| 2024 | $7,509 | $88,475 | $7,309 | $81,166 |
| 2023 | $7,374 | $88,476 | $12,018 | $76,458 |
| 2022 | $7,893 | $87,780 | $8,085 | $79,695 |
| 2021 | $7,891 | $87,780 | $8,085 | $79,695 |
| 2020 | $7,108 | $83,601 | $8,085 | $75,516 |
| 2019 | $6,781 | $92,543 | $8,085 | $84,458 |
| 2018 | $6,407 | $75,040 | $11,093 | $63,947 |
| 2017 | $6,407 | $75,040 | $11,093 | $63,947 |
| 2016 | $5,658 | $65,252 | $11,434 | $53,818 |
| 2014 | $5,625 | $63,973 | $11,210 | $52,763 |
Agents Affiliated with this Home
-
Audrie King
A
Seller's Agent in 2023
Audrie King
Platinum Realty LLC
(816) 334-7414
1 in this area
46 Total Sales
-
Sheila Brooks
S
Seller's Agent in 2016
Sheila Brooks
ReeceNichols - Leawood
(816) 868-1524
37 Total Sales
-
Angela Lofton

Buyer's Agent in 2016
Angela Lofton
ReeceNichols- Leawood Town Center
(816) 507-4570
63 Total Sales
Map
Source: Heartland MLS
MLS Number: 2435973
APN: 65-820-09-09-00-0-00-000
- 12200 Grand Ave
- 12215 McGee St
- 309 E 126th St
- 14 Woodbridge Ln
- 68 Woodbridge Ln
- 74 Woodbridge Ln
- 12214 Grand Ave
- 12215 Walnut St
- 12209 Walnut St
- 12219 McGee St
- 12208 Walnut St
- 12204 Grand Ave
- 12206 McGee St
- 12201 Walnut St
- 12200 McGee St
- 108 E 122nd St
- 112 E 122nd St
- 8 E 122nd St
- 12611 Charlotte St
- 521 E 129th Terrace
