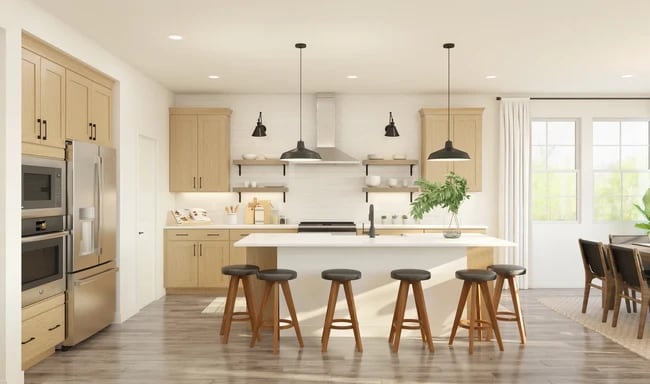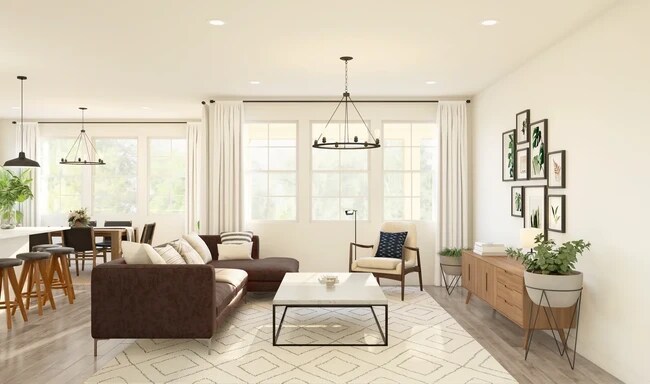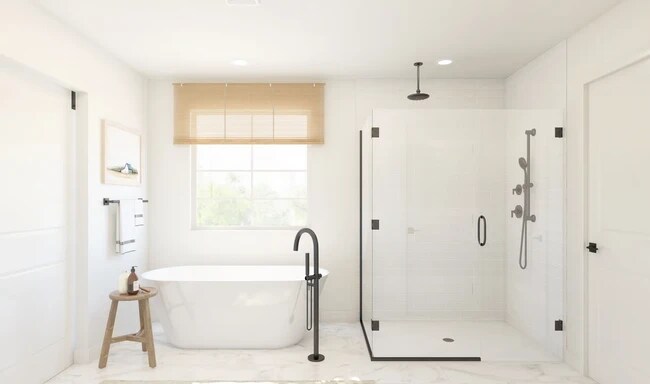
NEW CONSTRUCTION
$5K PRICE DROP
AVAILABLE
Verified badge confirms data from builder
12545 Wheat Ridge Dr Rancho Cordova, CA 95742
Canyon at The RanchEstimated payment $4,248/month
Total Views
358
4
Beds
3
Baths
2,752
Sq Ft
$243
Price per Sq Ft
Highlights
- New Construction
- Sunrise Elementary School Rated A
- Park
About This Home
Charming kitchen featuring white cabinets & quartz countertops. Open dining area & great room creates seamless flow. Pristine primary suite & bath with generous walk-in closet. Productive home office off foyer for working remotely. Versatile loft for extra living space. Inviting covered patio for outdoor enjoyment. Spacious 3-car tandem garage for vehicles & storage.
Builder Incentives
Mortgage Rate Buy DownInterest Rate buy down to mid upper 4% on 30 year fixed when using K Hovnanians preferred lender. Available for Quick move in homes that close by November 30th.
Sales Office
Hours
| Monday - Tuesday |
10:00 AM - 6:00 PM
|
| Wednesday |
1:00 PM - 6:00 PM
|
| Thursday - Sunday |
10:00 AM - 6:00 PM
|
Sales Team
DeMylon Vinson
Rocio Lewis
Heidi Rocha
Brenda Clementson
Office Address
4221 Rancho Cordova Pky
Rancho Cordova, CA 95742
Home Details
Home Type
- Single Family
HOA Fees
- $40 Monthly HOA Fees
Parking
- 3 Car Garage
Home Design
- New Construction
Interior Spaces
- 2-Story Property
Bedrooms and Bathrooms
- 4 Bedrooms
- 3 Full Bathrooms
Community Details
Overview
- Association fees include ground maintenance
Recreation
- Park
- Tot Lot
- Dog Park
Map
Other Move In Ready Homes in Canyon at The Ranch
About the Builder
To K. Hovnanian Homes , home is the essential, restorative gathering place of the souls who inhabit it. Home is where people can be their truest selves. It’s where people build the memories of a lifetime and where people spend the majority of their twenty four hours each day. And the way these spaces are designed have a drastic impact on how people feel–whether it’s textures that welcome people to relax and unwind, or spaces that help peoples minds achieve a state of calm, wonder, and dreams. At K. Hovnanian, we're passionate about building beautiful homes.
Nearby Homes
- 12391 Alamosa Dr
- Four Seasons at The Ranch - Autumn Collection
- 12335 Collared Crow Way
- Silverbrook at The Ranch
- Reserve at The Ranch
- 4331 Hooded Crow Way
- 4330 Hooded Crow Way
- 4327 Hooded Crow Way
- 4342 Hooded Crow Way
- Montrose at The Ranch
- 4180 Maple Meadows Ct
- Four Seasons at The Ranch - Spring Collection
- Four Seasons at The Ranch - Winter Collection
- 12446 Chelidon Way
- Four Seasons at The Ranch - Summer Collection
- 4284 Aura Way
- 4074 Timberland Dr
- Paseo at The Ranch
- 12217 Hetch Hechy Dr
- Canyon at The Ranch






