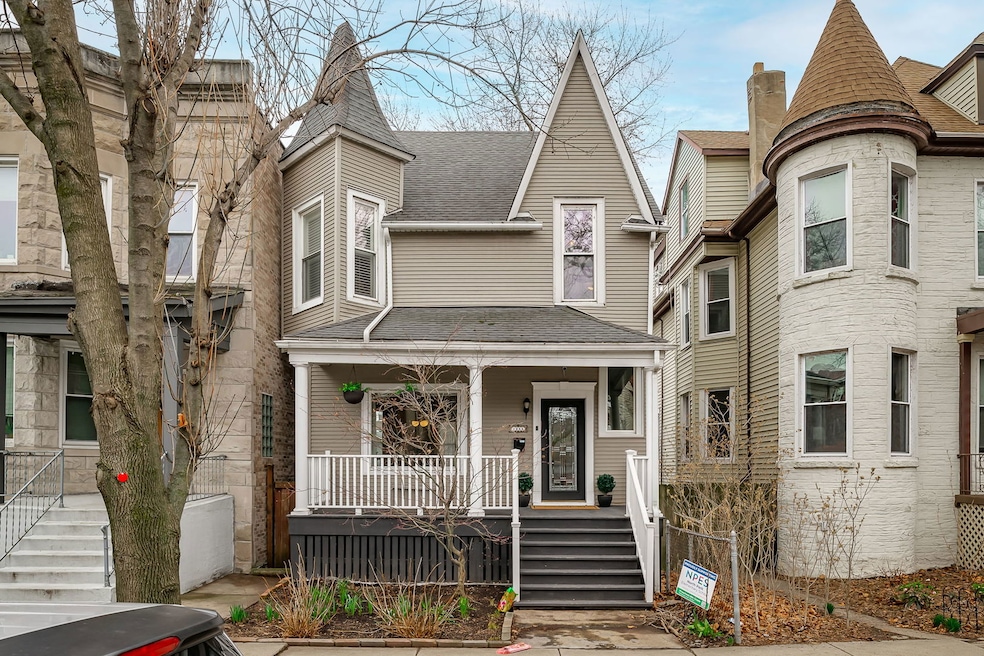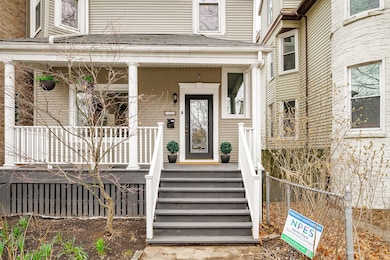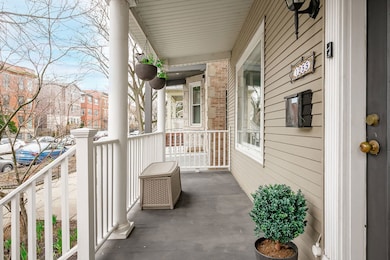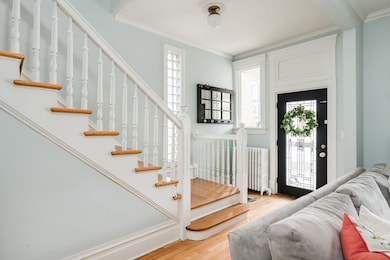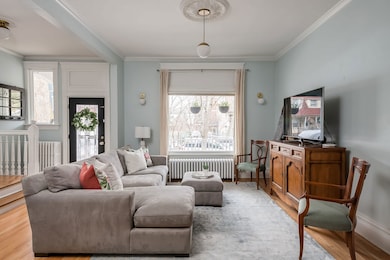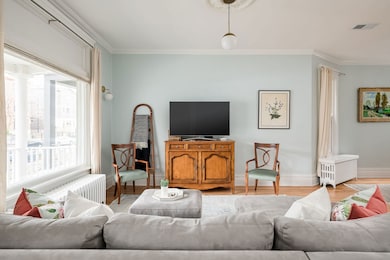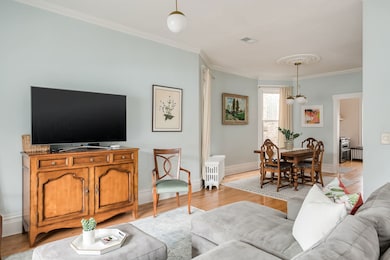
1255 W Argyle St Chicago, IL 60640
Little Vietnam NeighborhoodHighlights
- Landscaped Professionally
- 4-minute walk to Argyle Station
- Wood Flooring
- Mature Trees
- Deck
- Victorian Architecture
About This Home
As of May 2025***Multiple Offers Received, Highest & Best due Monday, April 28th at 9:30am*** This light-filled, beautifully updated Victorian welcomes you with a charming front porch and timeless curb appeal. Inside, you'll find quality craftsmanship, architectural detail, custom millwork, and multiple outdoor living spaces - all just blocks from the vibrant shops and restaurants of Uptown and Andersonville. The airy living room features high ceilings, crown molding, and original pocket doors. Hardwood floors flow into the dining area with built-ins, a cozy office/den with custom bookshelves, a half bath, and the fully updated kitchen. Thoughtfully designed with modern luxury and classic charm, the kitchen offers quartz countertops, a farm sink, tile backsplash, stainless appliances, floating shelves, a center island with seating, a pantry and floor to ceiling storage. It opens to a covered deck with tongue-and-groove ceiling, recessed lighting, and space for outdoor dining. Step down to a brick paver patio surrounded by landscaping and situated under a mature maple tree- perfect for relaxing or entertaining. Upstairs, you'll find four bedrooms (one is a perfect size for an office), including a spacious primary suite with a walk-in closet. A second bedroom also features a walk-in, and the fully renovated bath includes a deep soaking tub, separate rain shower, and sleek modern vanity. The lower level provides a large recreation room, expansive laundry area, and ample storage. Additional features include an unfinished attic with pull down stairs/ladder, a WiFi thermostat, and a 2-car detached garage. Enjoy close proximity to the lakefront, beaches, running and biking trails, Montrose Dog Beach, and Foster Turf Fields. Convenient access to the Red Line, Metra, Lake Shore Drive, and major expressways makes commuting easy. You're also near beloved music venues like the Riviera, Aragon Ballroom, and Green Mill, plus a wide variety of local favorites like Hop Leaf, La Colombe, m.henry, Sun Wah BBQ, and more. A must-see!
Last Agent to Sell the Property
Berkshire Hathaway HomeServices Chicago License #475132363 Listed on: 04/24/2025

Home Details
Home Type
- Single Family
Est. Annual Taxes
- $11,327
Year Built
- Built in 1888 | Remodeled in 2016
Lot Details
- 3,223 Sq Ft Lot
- Lot Dimensions are 25 x 129
- Fenced
- Landscaped Professionally
- Paved or Partially Paved Lot
- Mature Trees
Parking
- 2 Car Garage
- Off Alley Parking
- Parking Included in Price
Home Design
- Victorian Architecture
- Asphalt Roof
Interior Spaces
- 1,764 Sq Ft Home
- 2-Story Property
- Built-In Features
- Skylights
- Family Room Downstairs
- Living Room
- Formal Dining Room
- Wood Flooring
- Basement Fills Entire Space Under The House
Kitchen
- Range with Range Hood
- Dishwasher
- Stainless Steel Appliances
- Disposal
Bedrooms and Bathrooms
- 4 Bedrooms
- 4 Potential Bedrooms
- Walk-In Closet
- Soaking Tub
- Garden Bath
- Separate Shower
Laundry
- Laundry Room
- Dryer
- Washer
Home Security
- Home Security System
- Carbon Monoxide Detectors
Outdoor Features
- Deck
- Patio
- Porch
Schools
- Mccutcheon Elementary School
- Senn High School
Utilities
- Zoned Heating and Cooling System
- Radiator
- Heating System Uses Steam
- Lake Michigan Water
Listing and Financial Details
- Homeowner Tax Exemptions
Ownership History
Purchase Details
Home Financials for this Owner
Home Financials are based on the most recent Mortgage that was taken out on this home.Purchase Details
Home Financials for this Owner
Home Financials are based on the most recent Mortgage that was taken out on this home.Purchase Details
Home Financials for this Owner
Home Financials are based on the most recent Mortgage that was taken out on this home.Purchase Details
Home Financials for this Owner
Home Financials are based on the most recent Mortgage that was taken out on this home.Purchase Details
Home Financials for this Owner
Home Financials are based on the most recent Mortgage that was taken out on this home.Similar Homes in Chicago, IL
Home Values in the Area
Average Home Value in this Area
Purchase History
| Date | Type | Sale Price | Title Company |
|---|---|---|---|
| Warranty Deed | $655,000 | Citywide Title Corporation | |
| Warranty Deed | $616,000 | Multiple | |
| Warranty Deed | $476,000 | Chicago Title Insurance Comp | |
| Warranty Deed | $303,000 | -- | |
| Warranty Deed | $152,000 | Attorneys Natl Title Network |
Mortgage History
| Date | Status | Loan Amount | Loan Type |
|---|---|---|---|
| Previous Owner | $491,250 | New Conventional | |
| Previous Owner | $140,400 | Credit Line Revolving | |
| Previous Owner | $390,000 | New Conventional | |
| Previous Owner | $413,500 | New Conventional | |
| Previous Owner | $442,500 | New Conventional | |
| Previous Owner | $492,800 | Unknown | |
| Previous Owner | $380,800 | New Conventional | |
| Previous Owner | $240,000 | Unknown | |
| Previous Owner | $241,500 | Unknown | |
| Previous Owner | $241,500 | Unknown | |
| Previous Owner | $240,000 | No Value Available | |
| Previous Owner | $136,800 | No Value Available | |
| Closed | $47,600 | No Value Available |
Property History
| Date | Event | Price | Change | Sq Ft Price |
|---|---|---|---|---|
| 05/29/2025 05/29/25 | Sold | $905,000 | +6.5% | $513 / Sq Ft |
| 04/28/2025 04/28/25 | Pending | -- | -- | -- |
| 04/24/2025 04/24/25 | For Sale | $850,000 | +29.8% | $482 / Sq Ft |
| 07/27/2020 07/27/20 | Sold | $655,000 | -3.0% | $371 / Sq Ft |
| 06/15/2020 06/15/20 | Pending | -- | -- | -- |
| 06/11/2020 06/11/20 | For Sale | $675,000 | -- | $383 / Sq Ft |
Tax History Compared to Growth
Tax History
| Year | Tax Paid | Tax Assessment Tax Assessment Total Assessment is a certain percentage of the fair market value that is determined by local assessors to be the total taxable value of land and additions on the property. | Land | Improvement |
|---|---|---|---|---|
| 2024 | $12,026 | $76,000 | $32,089 | $43,911 |
| 2023 | $11,724 | $57,000 | $25,800 | $31,200 |
| 2022 | $11,724 | $57,000 | $25,800 | $31,200 |
| 2021 | $11,462 | $57,000 | $25,800 | $31,200 |
| 2020 | $11,060 | $52,748 | $15,480 | $37,268 |
| 2019 | $10,957 | $57,965 | $15,480 | $42,485 |
| 2018 | $10,771 | $57,965 | $15,480 | $42,485 |
| 2017 | $9,598 | $47,961 | $13,545 | $34,416 |
| 2016 | $9,106 | $47,961 | $13,545 | $34,416 |
| 2015 | $10,125 | $57,877 | $13,545 | $44,332 |
| 2014 | $7,722 | $44,189 | $10,320 | $33,869 |
| 2013 | $7,559 | $44,189 | $10,320 | $33,869 |
Agents Affiliated with this Home
-
Tabitha Murphy

Seller's Agent in 2025
Tabitha Murphy
Berkshire Hathaway HomeServices Chicago
(708) 674-7081
2 in this area
462 Total Sales
-
Crystal Rodriguez

Seller Co-Listing Agent in 2025
Crystal Rodriguez
Berkshire Hathaway HomeServices Chicago
(708) 703-0107
1 in this area
132 Total Sales
-
Jon TeVogt

Buyer's Agent in 2025
Jon TeVogt
Keller Williams Infinity
(630) 803-0303
1 in this area
71 Total Sales
-
Leigh Marcus

Seller's Agent in 2020
Leigh Marcus
@ Properties
(773) 645-0686
2 in this area
1,218 Total Sales
Map
Source: Midwest Real Estate Data (MRED)
MLS Number: 12335222
APN: 14-08-317-002-0000
- 4870 N Magnolia Ave
- 1215 W Gunnison St Unit 202
- 1215 W Gunnison St Unit 205
- 1260 W Winnemac Ave
- 1257 W Carmen Ave Unit 1S
- 5000 N Glenwood Ave Unit 3
- 5000 N Glenwood Ave Unit 2
- 5010 N Glenwood Ave Unit 1
- 4755 N Malden St Unit GS
- 4879 N Winthrop Ave Unit D
- 1252 W Carmen Ave
- 4755 N Beacon St Unit 3
- 4734 N Magnolia Ave Unit 47342
- 4872 N Kenmore Ave Unit 1
- 4906 N Kenmore Ave Unit 2S
- 4860 N Kenmore Ave Unit 4S
- 4752 N Beacon St
- 4711 N Magnolia Ave Unit GE
- 1458 W Argyle St Unit 1N
- 1015 W Ainslie St Unit 1
