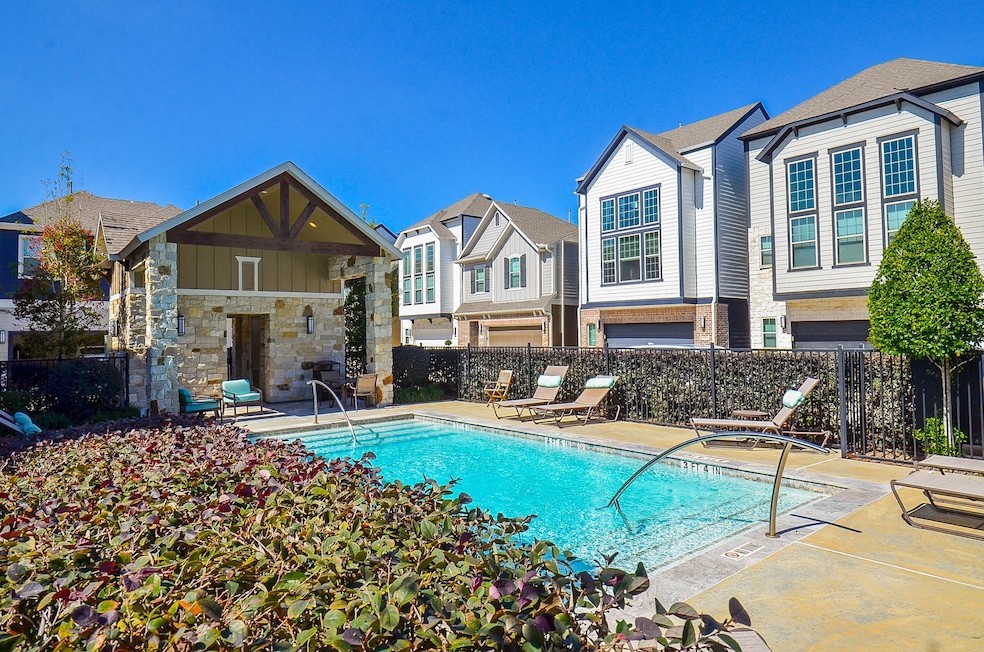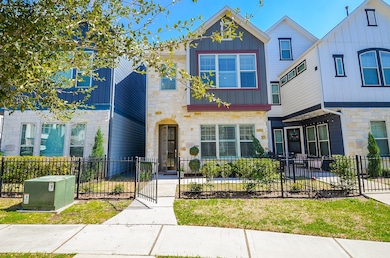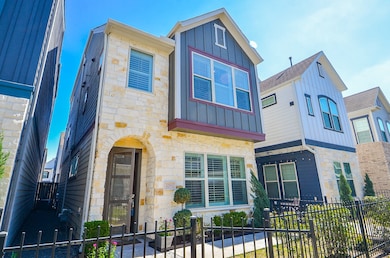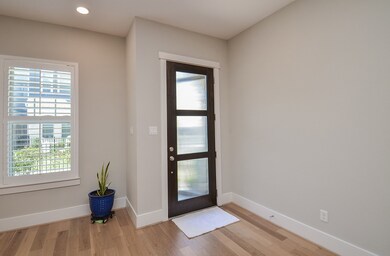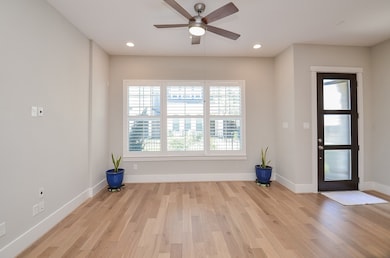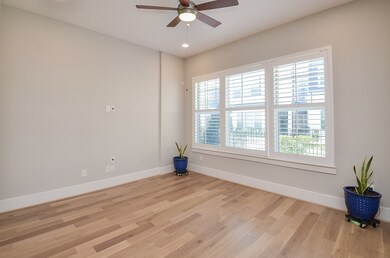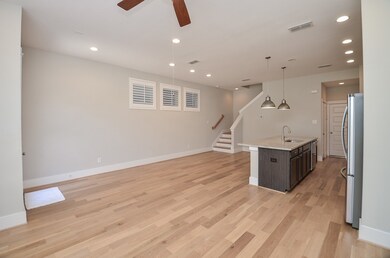12551 Malachite Way Houston, TX 77077
Briar Forest NeighborhoodHighlights
- Contemporary Architecture
- Community Pool
- 2 Car Attached Garage
- Game Room
- Family Room Off Kitchen
- Living Room
About This Home
Come home to this beautiful three-story residence with three bedrooms and two and a half baths. Step into a charming courtyard at the front entrance. Inside, enjoy an open layout on the first floor connecting the family room, dining area, and kitchen.
The second floor features a spacious master suite and additional bedrooms. On the third floor, find a versatile game room perfect for a library or movie nights.
Hardwood floors throughout, with elegant shutters on all windows. Plus, a two-car attached garage with epoxy flooring for easy maintenance.
Listing Agent
June Le
EK Realty, LLC License #0511636 Listed on: 07/03/2025
Home Details
Home Type
- Single Family
Est. Annual Taxes
- $8,391
Year Built
- Built in 2018
Lot Details
- 1,762 Sq Ft Lot
Parking
- 2 Car Attached Garage
Home Design
- Contemporary Architecture
- Radiant Barrier
Interior Spaces
- 2,096 Sq Ft Home
- 3-Story Property
- Insulated Doors
- Family Room Off Kitchen
- Living Room
- Game Room
Kitchen
- <<microwave>>
- Dishwasher
- Kitchen Island
- Disposal
Bedrooms and Bathrooms
- 3 Bedrooms
Eco-Friendly Details
- Energy-Efficient Windows with Low Emissivity
- Energy-Efficient HVAC
- Energy-Efficient Insulation
- Energy-Efficient Doors
Schools
- Ashford/Shadowbriar Elementary School
- West Briar Middle School
- Westside High School
Utilities
- Central Heating and Cooling System
- Heating System Uses Gas
Listing and Financial Details
- Property Available on 7/7/25
- Long Term Lease
Community Details
Overview
- Ashford Manor Subdivision
Recreation
- Community Pool
Pet Policy
- Call for details about the types of pets allowed
- Pet Deposit Required
Map
Source: Houston Association of REALTORS®
MLS Number: 80230128
APN: 1371870020021
- 2022 Tarfite Place
- 2027 Tarfite Place
- 1915 Ashford Hollow Ln
- 1919 Tallulah Ln
- 12523 Olympia Dr
- 1906 Night Star Ln
- 12502 Nova Dr
- 12550 Whittington Dr Unit 1015
- 12550 Whittington Dr Unit 814
- 12550 Whittington Dr Unit 610
- 12550 Whittington Dr Unit 816
- 12550 Whittington Dr Unit 712
- 12550 Whittington Dr Unit 404
- 12414 Whittington Dr
- 2302 Ashford Hollow Ln
- 12406 Whittington Dr
- 12334 Brandywyne Dr
- 12427 Attlee Dr
- 12310 Rocky Knoll Dr
- 12410 Piping Rock Dr
- 12547 Malachite Way
- 12538 Holly Blue Ln
- 12502 Malachite Way
- 12507 Whittington Dr
- 12439 Piping Rock Dr
- 12726 Westella Dr
- 12400 Overbrook Ln Unit 36B
- 12707 Sandri Ln
- 12200 Overbrook Ln
- 2445 Shadow View Ln
- 2007 Shadowbriar Dr
- 2107 Shadowbriar Dr
- 2379 Briarwest Blvd Unit 21
- 2379 Briarwest Blvd Unit 46
- 12850 Whittington Dr
- 12850 Whittington Dr Unit 608A
- 12826 Westmere Dr
- 1910 Westmead Dr
- 12134 Ella Lee Ln
- 12846 Westmere Dr
