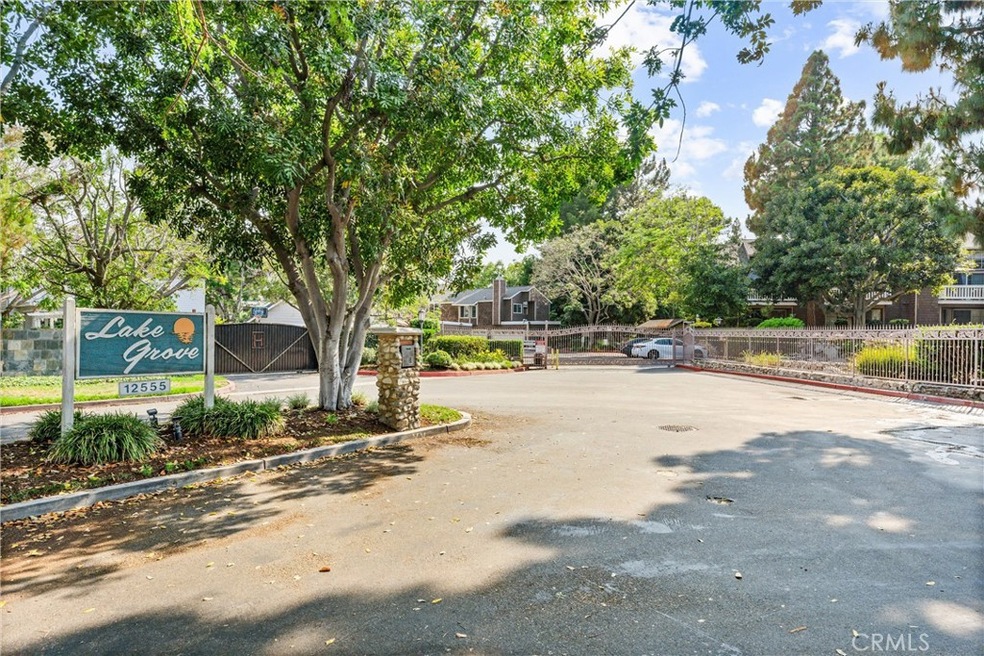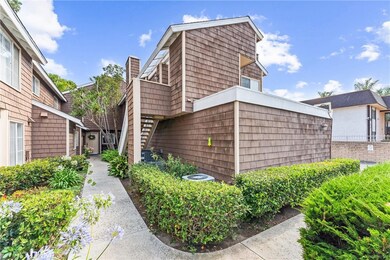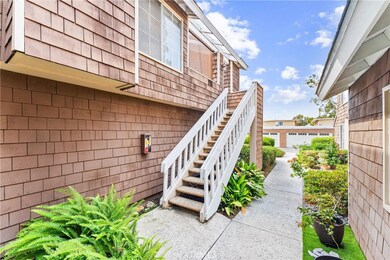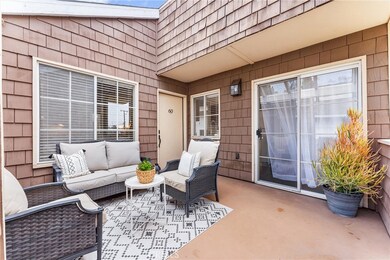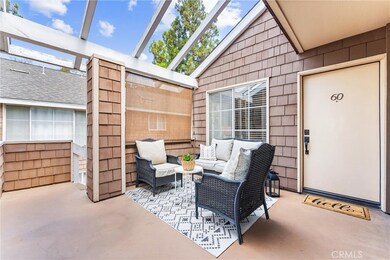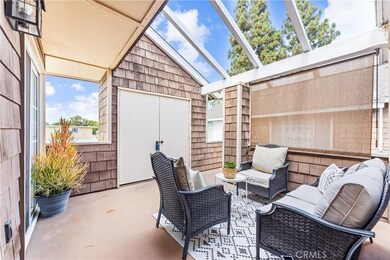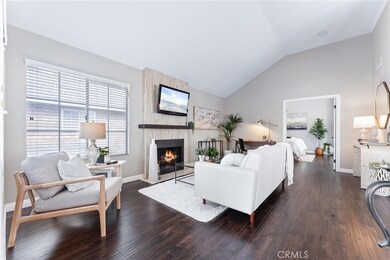
12555 Euclid St Unit 60 Garden Grove, CA 92840
Highlights
- In Ground Pool
- Open Floorplan
- Neighborhood Views
- Stanley Elementary School Rated A-
- Cathedral Ceiling
- 5-minute walk to Village Green Park
About This Home
As of August 2024STYLISH CONDO GEM !Located in a tranquil area 0f Lake Grove. This condo offers a peaceful retreat w/ modern amenities. As you enter, you are greeted by laminate flooring that runs seamlessly throughout the entire space, offering durability & easy maintenance. Natural lights streams in through the large window offering view of the balcony from the living room. Living room cozy yet spacious enough for a comfortable sofa set, a coffee table & an entertainment center if desired. Highlighted by showcasing a fireplace w/ a stacked stone feature wall & a custom wood mantle, creating a warm & inviting atmosphere. The bedroom, located off the living room, comfortably fits a king-sized bed & includes a sizable closet w/ shoes cubbies & shelving, maximizing space efficiency. A large window in the bedroom allows for plenty of natural light. The bathroom is conveniently located near the bedroom & living areas, offering a bathtub/shower combination, a vanity w/ storage space underneath, & a toilet. The dining area is ideal for enjoying meals & small gatherings. The kitchen is situated at the end of the main living area. It is equipped with all the essentials for cooking & meal preparation, including ample counter space & storage in shaker-style vanity cabinets. At the end of the kitchen is a versatile area that can be use as a study area or casual dining. Front door off the living room, leads you onto a private balcony. This outdoor space is perfect for enjoying fresh air and relaxation, with enough room to set up a sitting area. This sets this balcony apart is its integrated laundry area, equipped w/ connections for a washer & dryer. This feature is not only convenient but also mitigates the risk of water damage inside the condo if a washer were to leak. The new AC system was installed in 2018 ensures comfortable temperatures year-round, complementing the efficient heating system already in place. Additional unit specific, Hot water shut off valve has been installed for emergency water leak in the unit. Conveniently located detached two-car garage nearby, providing secure parking & 2 extra storage space for other belongings. In summary, this one-bedroom, one-bathroom condo with a balcony, integrated laundry area, and detached two-car garage offers a blend of comfort, functionality, and practicality in a serene community combined with resort style feel. HOA includes water & trash. Excellent location near shopping, entertainment, Costco, etc. DON'T MISS OUT!
Last Agent to Sell the Property
Keller Williams Realty Brokerage Phone: 714-642-9395 License #01276674 Listed on: 07/13/2024

Property Details
Home Type
- Condominium
Est. Annual Taxes
- $3,455
Year Built
- Built in 1984
HOA Fees
- $461 Monthly HOA Fees
Parking
- 2 Car Garage
- Parking Available
- Garage Door Opener
Interior Spaces
- 796 Sq Ft Home
- 1-Story Property
- Open Floorplan
- Cathedral Ceiling
- Ceiling Fan
- Blinds
- Living Room with Fireplace
- Laminate Flooring
- Neighborhood Views
Kitchen
- Eat-In Kitchen
- Dishwasher
- Disposal
Bedrooms and Bathrooms
- 1 Main Level Bedroom
- 1 Full Bathroom
Laundry
- Laundry Room
- Dryer
- Washer
Pool
- In Ground Pool
- Spa
Utilities
- Central Heating and Cooling System
- Sewer Paid
Additional Features
- Balcony
- 1 Common Wall
Listing and Financial Details
- Tax Lot 5
- Tax Tract Number 11230
- Assessor Parcel Number 93053646
- $405 per year additional tax assessments
Community Details
Overview
- 124 Units
- Lordon Property Association, Phone Number (626) 967-7921
- Lordon Property Mgmt HOA
- Lake Grove Subdivision
Recreation
- Community Pool
- Community Spa
Ownership History
Purchase Details
Home Financials for this Owner
Home Financials are based on the most recent Mortgage that was taken out on this home.Purchase Details
Home Financials for this Owner
Home Financials are based on the most recent Mortgage that was taken out on this home.Purchase Details
Home Financials for this Owner
Home Financials are based on the most recent Mortgage that was taken out on this home.Purchase Details
Home Financials for this Owner
Home Financials are based on the most recent Mortgage that was taken out on this home.Similar Homes in Garden Grove, CA
Home Values in the Area
Average Home Value in this Area
Purchase History
| Date | Type | Sale Price | Title Company |
|---|---|---|---|
| Grant Deed | $495,000 | Fidelity National Title | |
| Grant Deed | $219,000 | Fidelity National Title | |
| Grant Deed | $161,500 | Fidelity National Title | |
| Grant Deed | $92,000 | Fidelity National Title Ins |
Mortgage History
| Date | Status | Loan Amount | Loan Type |
|---|---|---|---|
| Open | $435,000 | New Conventional | |
| Previous Owner | $207,000 | New Conventional | |
| Previous Owner | $156,500 | New Conventional | |
| Previous Owner | $50,000 | Credit Line Revolving | |
| Previous Owner | $174,500 | Unknown | |
| Previous Owner | $175,000 | Unknown | |
| Previous Owner | $160,000 | Unknown | |
| Previous Owner | $161,500 | No Value Available | |
| Previous Owner | $23,819 | Stand Alone Second | |
| Previous Owner | $89,800 | FHA |
Property History
| Date | Event | Price | Change | Sq Ft Price |
|---|---|---|---|---|
| 08/19/2024 08/19/24 | Sold | $495,000 | +1.0% | $622 / Sq Ft |
| 07/13/2024 07/13/24 | For Sale | $489,888 | +123.7% | $615 / Sq Ft |
| 12/16/2014 12/16/14 | Sold | $219,000 | +3.1% | $268 / Sq Ft |
| 11/14/2014 11/14/14 | Pending | -- | -- | -- |
| 11/07/2014 11/07/14 | For Sale | $212,500 | -- | $260 / Sq Ft |
Tax History Compared to Growth
Tax History
| Year | Tax Paid | Tax Assessment Tax Assessment Total Assessment is a certain percentage of the fair market value that is determined by local assessors to be the total taxable value of land and additions on the property. | Land | Improvement |
|---|---|---|---|---|
| 2024 | $3,455 | $258,039 | $173,046 | $84,993 |
| 2023 | $3,388 | $252,980 | $169,653 | $83,327 |
| 2022 | $3,315 | $248,020 | $166,326 | $81,694 |
| 2021 | $3,280 | $243,157 | $163,064 | $80,093 |
| 2020 | $3,237 | $240,664 | $161,392 | $79,272 |
| 2019 | $3,179 | $235,946 | $158,228 | $77,718 |
| 2018 | $3,117 | $231,320 | $155,125 | $76,195 |
| 2017 | $3,075 | $226,785 | $152,084 | $74,701 |
| 2016 | $2,929 | $222,339 | $149,102 | $73,237 |
| 2015 | $2,888 | $219,000 | $146,863 | $72,137 |
| 2014 | $2,466 | $190,806 | $102,270 | $88,536 |
Agents Affiliated with this Home
-
Carina Ernst

Seller's Agent in 2024
Carina Ernst
Keller Williams Realty
(714) 698-5300
2 in this area
19 Total Sales
-
Jose Sanchez

Buyer's Agent in 2024
Jose Sanchez
HomeSmart, Evergreen Realty
(562) 760-1832
1 in this area
5 Total Sales
-

Seller's Agent in 2014
Cheryll McKeon
Keller Williams Newport Estates
-

Seller Co-Listing Agent in 2014
Wally Malesh
Keller Williams Newport Estates
-
Vanessa Burtle

Buyer's Agent in 2014
Vanessa Burtle
eXp Realty of California Inc
(714) 309-2828
2 in this area
83 Total Sales
Map
Source: California Regional Multiple Listing Service (CRMLS)
MLS Number: OC24141760
APN: 930-536-46
- 12555 Euclid St Unit 72
- 12555 Euclid St Unit 15
- 12635 Main St Unit 210
- 12640 Euclid St Unit 202
- 12391 Euclid St
- 12332 Euclid St
- 10620 Lakeside Dr N Unit 285
- 10520 Lakeside Dr N Unit L
- 11102 Avolencia Place
- 12050 Chili Pepper Ln
- 10411 Garden Grove Blvd Unit 25
- 10395 Hammontree Dr
- 11175 Pioneer Ln
- 11252 Chapman Ave
- 10243 Stanford Ave Unit 5
- 10432 Mildred Ave
- 11331 Chapman Ave
- 11801 Loara St
- 12266 Madras Place
- 12285 Zeta St
