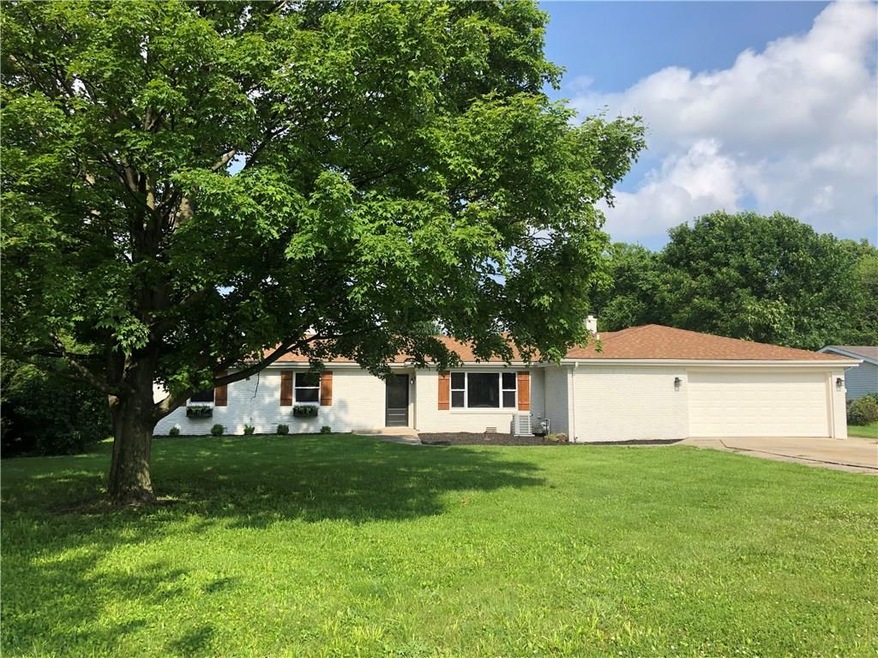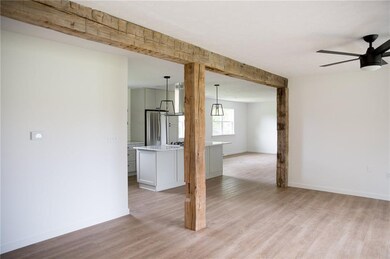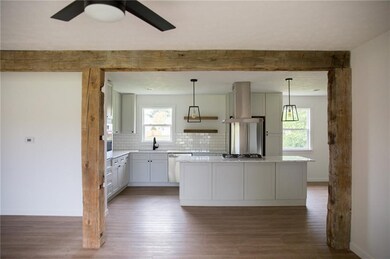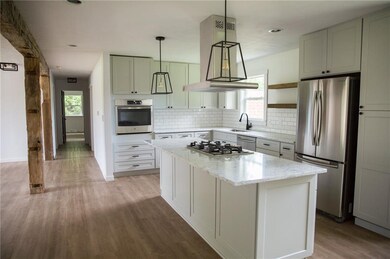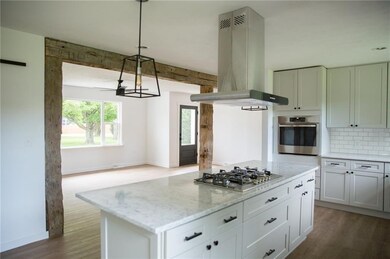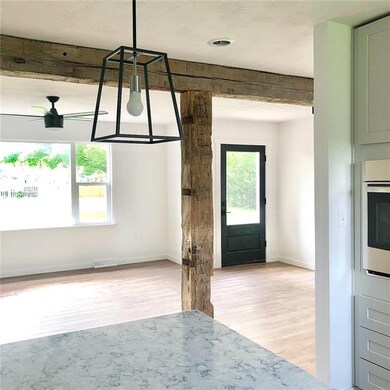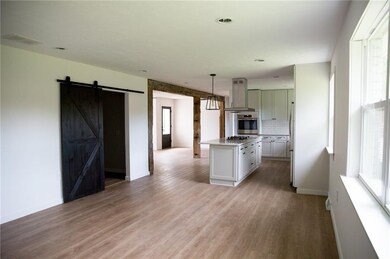
12555 Lantern Rd Fishers, IN 46038
Highlights
- Ranch Style House
- Breakfast Room
- Woodwork
- New Britton Elementary School Rated A
- 2 Car Attached Garage
- Walk-In Closet
About This Home
As of December 2019Extensively updated, professionally interior designed modern farmhouse style, open floor plan entry way flows to the kitchen featuring authentic reclaimed barnwood beams, beautiful quartz countertops, white subway tile with all new stainless steel appliances and cabinets, large island with gas cook top. Impressive designer curb appeal - freshly painted brick exterior, stained cedar craftsman shutters, black entry door with large glass and designer handle, natural lighting through the large front picture window. Interior features black painted doors, designer hardware, sliding barn doors. Walk, run, bike the paved trail along Lantern Rd 1/2 mile to Fishers Nickel Plate District Amphitheater and restaurants.
Last Agent to Sell the Property
Ladig Realty, LLC License #RB14035321 Listed on: 07/05/2019
Home Details
Home Type
- Single Family
Est. Annual Taxes
- $2,464
Year Built
- Built in 1971
Lot Details
- 0.46 Acre Lot
Parking
- 2 Car Attached Garage
- Gravel Driveway
Home Design
- Ranch Style House
- Brick Exterior Construction
Interior Spaces
- 1,778 Sq Ft Home
- Woodwork
- Vinyl Clad Windows
- Breakfast Room
- Crawl Space
- Pull Down Stairs to Attic
- Laundry on main level
Kitchen
- Electric Oven
- Gas Cooktop
- Range Hood
- Dishwasher
Bedrooms and Bathrooms
- 3 Bedrooms
- Walk-In Closet
- 3 Full Bathrooms
Outdoor Features
- Outdoor Storage
- Enclosed Glass Porch
Utilities
- Forced Air Heating and Cooling System
- Electric Air Filter
- Heating System Uses Gas
- Well
- Gas Water Heater
- Septic Tank
Listing and Financial Details
- Assessor Parcel Number 291131000047000005
Ownership History
Purchase Details
Home Financials for this Owner
Home Financials are based on the most recent Mortgage that was taken out on this home.Purchase Details
Home Financials for this Owner
Home Financials are based on the most recent Mortgage that was taken out on this home.Purchase Details
Purchase Details
Home Financials for this Owner
Home Financials are based on the most recent Mortgage that was taken out on this home.Purchase Details
Similar Homes in the area
Home Values in the Area
Average Home Value in this Area
Purchase History
| Date | Type | Sale Price | Title Company |
|---|---|---|---|
| Warranty Deed | -- | None Available | |
| Warranty Deed | -- | Stewart Title Co | |
| Interfamily Deed Transfer | -- | None Available | |
| Warranty Deed | -- | None Available | |
| Interfamily Deed Transfer | -- | None Available | |
| Interfamily Deed Transfer | -- | -- |
Mortgage History
| Date | Status | Loan Amount | Loan Type |
|---|---|---|---|
| Open | $224,000 | New Conventional | |
| Closed | $229,900 | New Conventional | |
| Previous Owner | $138,628 | VA | |
| Previous Owner | $132,437 | VA |
Property History
| Date | Event | Price | Change | Sq Ft Price |
|---|---|---|---|---|
| 12/30/2019 12/30/19 | Sold | $242,000 | -3.2% | $136 / Sq Ft |
| 12/08/2019 12/08/19 | Pending | -- | -- | -- |
| 11/15/2019 11/15/19 | Price Changed | $249,900 | -3.8% | $141 / Sq Ft |
| 11/05/2019 11/05/19 | Price Changed | $259,900 | 0.0% | $146 / Sq Ft |
| 11/05/2019 11/05/19 | For Sale | $259,900 | -3.7% | $146 / Sq Ft |
| 10/09/2019 10/09/19 | Pending | -- | -- | -- |
| 08/23/2019 08/23/19 | Price Changed | $269,900 | -3.6% | $152 / Sq Ft |
| 08/11/2019 08/11/19 | Price Changed | $279,900 | -3.4% | $157 / Sq Ft |
| 07/30/2019 07/30/19 | Price Changed | $289,900 | -2.7% | $163 / Sq Ft |
| 07/05/2019 07/05/19 | For Sale | $297,900 | +77.3% | $168 / Sq Ft |
| 08/10/2018 08/10/18 | Sold | $168,000 | -3.9% | $94 / Sq Ft |
| 07/27/2018 07/27/18 | Pending | -- | -- | -- |
| 07/25/2018 07/25/18 | Price Changed | $174,900 | -2.8% | $98 / Sq Ft |
| 06/29/2018 06/29/18 | Price Changed | $179,900 | -4.8% | $101 / Sq Ft |
| 06/02/2018 06/02/18 | For Sale | $189,000 | -- | $106 / Sq Ft |
Tax History Compared to Growth
Tax History
| Year | Tax Paid | Tax Assessment Tax Assessment Total Assessment is a certain percentage of the fair market value that is determined by local assessors to be the total taxable value of land and additions on the property. | Land | Improvement |
|---|---|---|---|---|
| 2024 | $2,164 | $264,000 | $53,000 | $211,000 |
| 2023 | $2,164 | $247,900 | $34,800 | $213,100 |
| 2022 | $2,349 | $247,900 | $34,800 | $213,100 |
| 2021 | $2,229 | $232,200 | $34,800 | $197,400 |
| 2020 | $2,208 | $228,700 | $34,800 | $193,900 |
| 2019 | $1,051 | $134,300 | $30,000 | $104,300 |
| 2018 | $2,464 | $128,700 | $30,000 | $98,700 |
| 2017 | $2,455 | $127,200 | $30,000 | $97,200 |
| 2016 | $1,019 | $130,700 | $30,000 | $100,700 |
| 2014 | $945 | $128,500 | $30,000 | $98,500 |
| 2013 | $945 | $134,800 | $30,000 | $104,800 |
Agents Affiliated with this Home
-

Seller's Agent in 2019
Stephen Ladig
Ladig Realty, LLC
(317) 414-4675
2 in this area
23 Total Sales
-

Buyer's Agent in 2019
Russell Walker
Slate Realty, LLC
(317) 965-6106
52 Total Sales
-
R
Seller's Agent in 2018
Richard Archer
CPR Indy, LLC
(317) 250-7768
3 Total Sales
Map
Source: MIBOR Broker Listing Cooperative®
MLS Number: MBR21652516
APN: 29-11-31-000-047.000-005
- 12606 Markay Dr
- 8850 Tanner Dr
- 8695 Shoe Overlook Dr
- 12634 Mustard Seed Ct
- 12570 Pewter Place
- 9046 Sparta Dr
- 12594 Pasco St
- 11857 Ashton Dr
- 9664 Legare St Unit 2601
- 12922 St Andrews
- 12953 Fawns Dell Place
- 12986 Saint Andrews Way
- 9689 Exchange St
- 12815 Lamboll St
- 12985 Galloway Cir
- 8473 Ardennes Dr
- 12854 Longleaf Ln
- 12956 Shandon Ln
- 8245 Bostic Dr
- 12974 Shandon Ln
