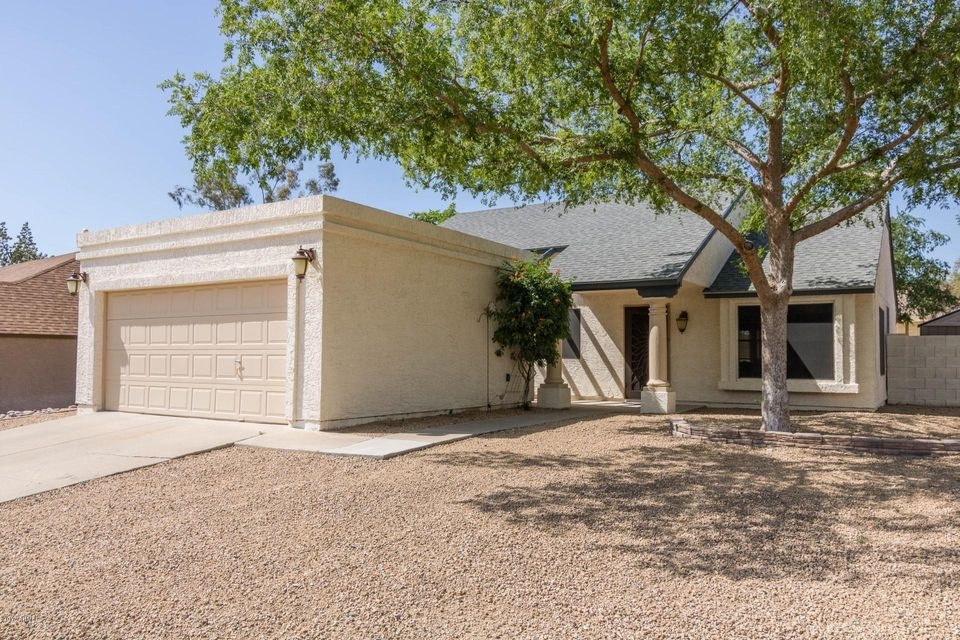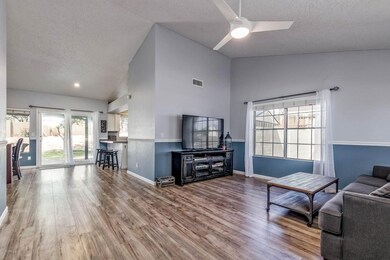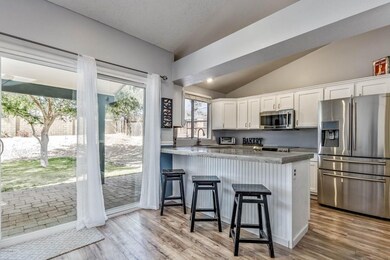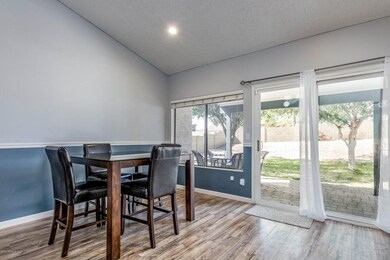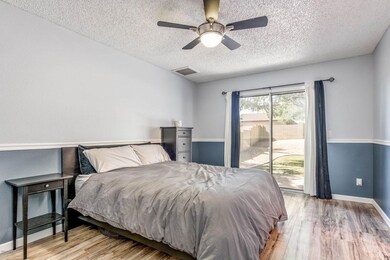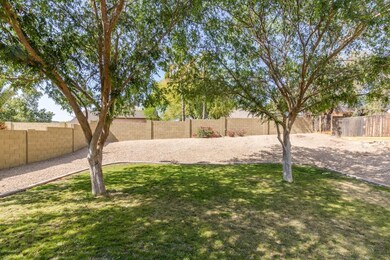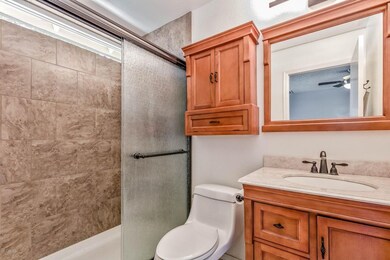
1256 E Utopia Rd Phoenix, AZ 85024
North Central Phoenix NeighborhoodHighlights
- Vaulted Ceiling
- Wood Flooring
- Covered Patio or Porch
- Eagle Ridge Elementary School Rated A-
- No HOA
- Double Pane Windows
About This Home
As of January 2021Open Greatroom design w/ soaring vaulted ceilings. Bright open home with 3 generous bedrooms & 2 updated baths. Gourmet Remodeled Kitchen features custom concrete slab counters, upgraded stainless steel appliance package & upgraded cabinetry with crown moulding & gorgeous hardware. Kitchen overlooks tranquil & zen-like oversized yard with paver brick covered patio & grassy play area w/ mature trees. Deluxe Master suite with access to private back yard. Master suite features upgraded lighting, walk-in closet & raised vanity. Additional Upgrades include: Custom wood plank flooring t/o entire home, security system, two-tone interior paint, newer roof & A/C, garage cabinets. Huge Pantry/Laundry combo. This home exudes charm w/tons of natural light! Community is near parks and walking trails.
Last Agent to Sell the Property
Andrew Filipowicz
Berkshire Hathaway HomeServices Arizona Properties License #SA113301000 Listed on: 04/21/2017
Home Details
Home Type
- Single Family
Est. Annual Taxes
- $1,010
Year Built
- Built in 1984
Lot Details
- 10,119 Sq Ft Lot
- Desert faces the front of the property
- Wood Fence
- Block Wall Fence
- Front and Back Yard Sprinklers
- Sprinklers on Timer
- Grass Covered Lot
Parking
- 2 Car Garage
- Garage Door Opener
Home Design
- Wood Frame Construction
- Composition Roof
- Stucco
Interior Spaces
- 1,311 Sq Ft Home
- 1-Story Property
- Vaulted Ceiling
- Ceiling Fan
- Double Pane Windows
- Solar Screens
- Wood Flooring
- Security System Owned
Kitchen
- Breakfast Bar
- Built-In Microwave
Bedrooms and Bathrooms
- 3 Bedrooms
- Remodeled Bathroom
- Primary Bathroom is a Full Bathroom
- 2 Bathrooms
Outdoor Features
- Covered Patio or Porch
Schools
- Eagle Ridge Elementary School
- Vista Verde Middle School
- North Canyon High School
Utilities
- Central Air
- Heating Available
- High Speed Internet
- Cable TV Available
Listing and Financial Details
- Tax Lot 523
- Assessor Parcel Number 213-23-237
Community Details
Overview
- No Home Owners Association
- Association fees include no fees
- Built by CONTINENTAL
- Country Place 3 Lot 309 610 Subdivision, Open Greatroom Floorplan
Recreation
- Bike Trail
Ownership History
Purchase Details
Home Financials for this Owner
Home Financials are based on the most recent Mortgage that was taken out on this home.Purchase Details
Home Financials for this Owner
Home Financials are based on the most recent Mortgage that was taken out on this home.Purchase Details
Home Financials for this Owner
Home Financials are based on the most recent Mortgage that was taken out on this home.Purchase Details
Home Financials for this Owner
Home Financials are based on the most recent Mortgage that was taken out on this home.Purchase Details
Home Financials for this Owner
Home Financials are based on the most recent Mortgage that was taken out on this home.Purchase Details
Home Financials for this Owner
Home Financials are based on the most recent Mortgage that was taken out on this home.Purchase Details
Home Financials for this Owner
Home Financials are based on the most recent Mortgage that was taken out on this home.Purchase Details
Home Financials for this Owner
Home Financials are based on the most recent Mortgage that was taken out on this home.Similar Homes in Phoenix, AZ
Home Values in the Area
Average Home Value in this Area
Purchase History
| Date | Type | Sale Price | Title Company |
|---|---|---|---|
| Interfamily Deed Transfer | -- | Fidelity Natl Ttl Agcy Inc | |
| Warranty Deed | $340,000 | Fidelity Natl Ttl Agcy Inc | |
| Warranty Deed | $287,000 | Pioneer Title Agency Inc | |
| Warranty Deed | $240,000 | First American Title Insuran | |
| Warranty Deed | $213,500 | Great American Title Agency | |
| Warranty Deed | $112,000 | First American Title | |
| Interfamily Deed Transfer | -- | -- | |
| Warranty Deed | -- | Ati Title Agency | |
| Warranty Deed | -- | Ati Title Agency | |
| Warranty Deed | $91,000 | Ati Title Agency |
Mortgage History
| Date | Status | Loan Amount | Loan Type |
|---|---|---|---|
| Previous Owner | $329,800 | New Conventional | |
| Previous Owner | $329,800 | New Conventional | |
| Previous Owner | $272,650 | New Conventional | |
| Previous Owner | $235,653 | FHA | |
| Previous Owner | $209,632 | FHA | |
| Previous Owner | $188,000 | Unknown | |
| Previous Owner | $45,604 | Credit Line Revolving | |
| Previous Owner | $45,000 | Credit Line Revolving | |
| Previous Owner | $109,913 | FHA | |
| Previous Owner | $111,810 | New Conventional | |
| Previous Owner | $72,800 | New Conventional |
Property History
| Date | Event | Price | Change | Sq Ft Price |
|---|---|---|---|---|
| 01/21/2021 01/21/21 | Sold | $340,000 | +0.3% | $259 / Sq Ft |
| 12/12/2020 12/12/20 | Pending | -- | -- | -- |
| 12/11/2020 12/11/20 | For Sale | $339,000 | +41.3% | $259 / Sq Ft |
| 06/13/2017 06/13/17 | Sold | $240,000 | +0.4% | $183 / Sq Ft |
| 04/28/2017 04/28/17 | Pending | -- | -- | -- |
| 04/21/2017 04/21/17 | For Sale | $239,000 | +11.9% | $182 / Sq Ft |
| 05/27/2016 05/27/16 | Sold | $213,500 | +5.2% | $163 / Sq Ft |
| 05/06/2016 05/06/16 | For Sale | $203,000 | 0.0% | $155 / Sq Ft |
| 05/02/2016 05/02/16 | Pending | -- | -- | -- |
| 04/26/2016 04/26/16 | Pending | -- | -- | -- |
| 04/22/2016 04/22/16 | For Sale | $203,000 | -- | $155 / Sq Ft |
Tax History Compared to Growth
Tax History
| Year | Tax Paid | Tax Assessment Tax Assessment Total Assessment is a certain percentage of the fair market value that is determined by local assessors to be the total taxable value of land and additions on the property. | Land | Improvement |
|---|---|---|---|---|
| 2025 | $1,168 | $13,847 | -- | -- |
| 2024 | $1,142 | $13,187 | -- | -- |
| 2023 | $1,142 | $30,250 | $6,050 | $24,200 |
| 2022 | $1,131 | $23,570 | $4,710 | $18,860 |
| 2021 | $1,150 | $21,630 | $4,320 | $17,310 |
| 2020 | $1,110 | $20,300 | $4,060 | $16,240 |
| 2019 | $1,115 | $18,670 | $3,730 | $14,940 |
| 2018 | $1,075 | $16,980 | $3,390 | $13,590 |
| 2017 | $1,026 | $13,570 | $2,710 | $10,860 |
| 2016 | $1,010 | $13,000 | $2,600 | $10,400 |
| 2015 | $937 | $12,500 | $2,500 | $10,000 |
Agents Affiliated with this Home
-
Jonah Reinholz
J
Seller's Agent in 2021
Jonah Reinholz
Gentry Real Estate
(480) 734-0333
3 in this area
98 Total Sales
-
Donna Jeffries

Buyer's Agent in 2021
Donna Jeffries
HomeSmart
(480) 228-8404
1 in this area
61 Total Sales
-
A
Seller's Agent in 2017
Andrew Filipowicz
Berkshire Hathaway HomeServices Arizona Properties
-
Jennifer Mills

Buyer's Agent in 2017
Jennifer Mills
Compass
(480) 788-0038
1 in this area
15 Total Sales
-
P
Seller's Agent in 2016
Philip Cook
Neighborhood Experts
-
M
Seller Co-Listing Agent in 2016
Martha Cook
Neighborhood Experts RE LLC
Map
Source: Arizona Regional Multiple Listing Service (ARMLS)
MLS Number: 5593976
APN: 213-23-237
- 1313 E Piute Ave
- 19440 N 12th St
- 1368 E Wickieup Ln
- 1042 E Utopia Rd
- 19426 N 11th St
- 19202 N 14th St
- 1034 E Sequoia Dr
- 19002 N 12th Place
- 1402 E Wescott Dr
- 1410 E Wescott Dr
- 19426 N 15th Place
- 1321 E Escuda Dr
- 834 E Piute Ave
- 1023 E Escuda Dr
- 934 E Wahalla Ln
- 19413 N 8th St
- 1500 E Wahalla Ln Unit W3
- 1518 E Rockwood Dr
- 18803 N 16th Place
- 19601 N 7th St Unit 2089
