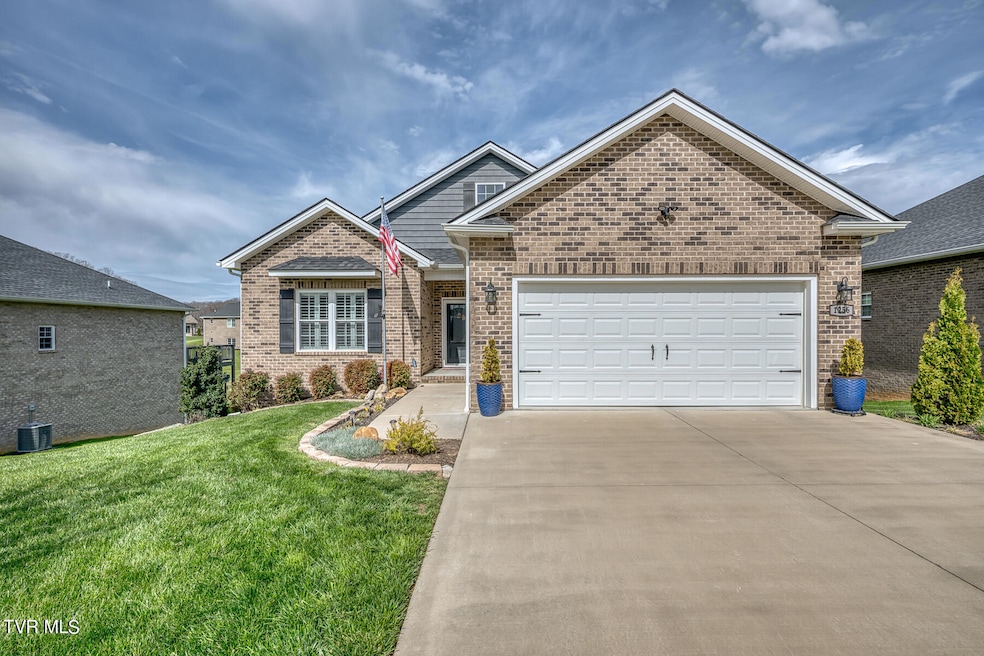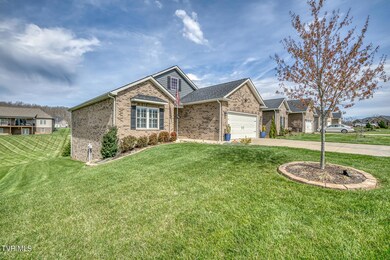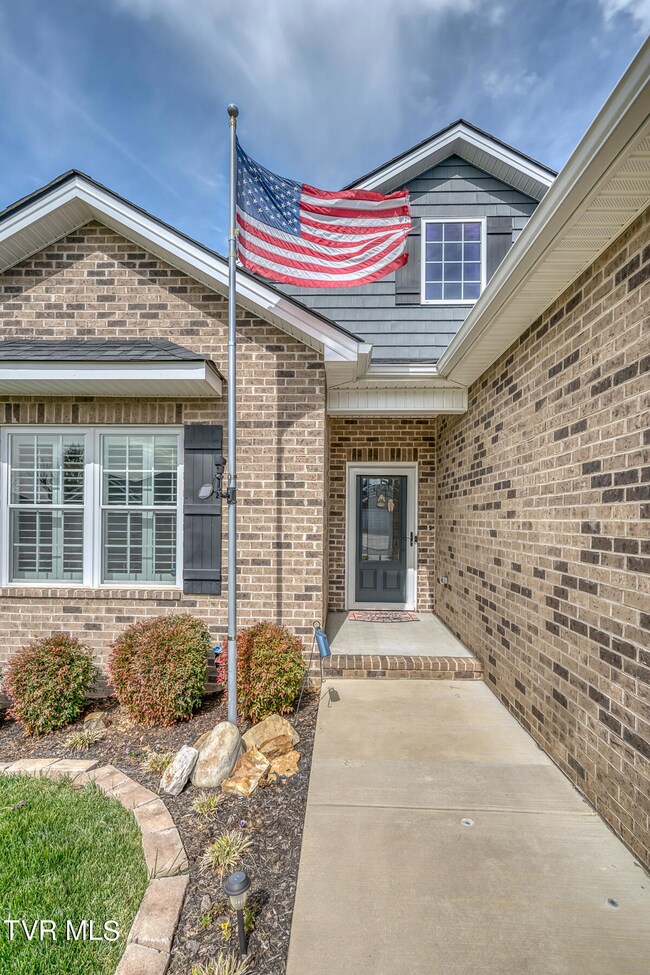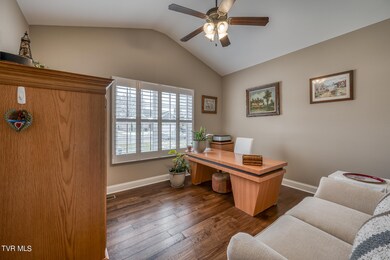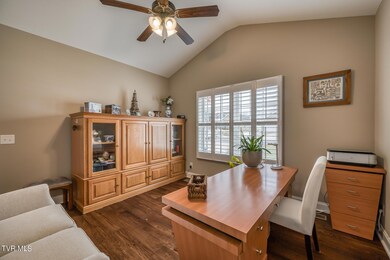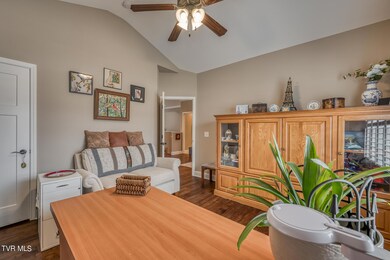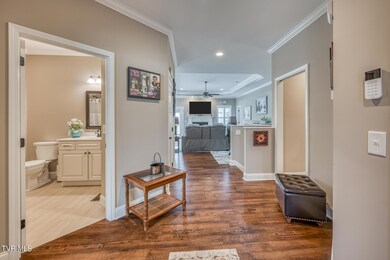
1256 Osler Ct Piney Flats, TN 37686
Highlights
- Open Floorplan
- Wood Flooring
- Covered patio or porch
- Deck
- Granite Countertops
- Eat-In Kitchen
About This Home
As of July 2024Beautiful patio home in Allison Meadows. Built in 2019 Home design known as ''The Grant'' features a wonderful open floor plan with a spacious living room with high tray ceiling, and fireplace, lovely kitchen with beautiful cabinets, granite countertops, 36 '' gas cooktop, stainless steel built in microwave oven and convection oven, large island with bar, tile backsplash , elegant range hood and a walk in pantry. dining room open to living room and kitchen area. Lovely Master bedroom with tray ceiling and bathroom with double sinks , walk-in shower, and a spacious walk in closet that leads to laundry room area. Second bedroom off foyer with full bathroom. Beautiful engineered flooring. Custom built plantation blinds to convey. Lower level features a daylight basement that had been newly finished with a third bedroom, nice third bathroom and den. Basement also has unfinished area with room for workshop/crafts, large utility sink , garage door and plenty room for storage. Home has a 2 car garage that is large and has room for more workshop space and storage. Attic with pull down stairs. Outside covered deck off living room perfect for relaxing and outside covered patio off basement. Lovely landscaping. This home is a must see to appreciate. Hoa is $75 per month and covers exterior lawn maintenance. Hoa for community is $120 per year. Square footage taken from CRS and is approx, Buyer to verify square footage and all information .
Last Agent to Sell the Property
Property Executives Bristol License #333737 Listed on: 05/07/2024
Last Buyer's Agent
APRIL GREGORY
KW Johnson City
Home Details
Home Type
- Single Family
Est. Annual Taxes
- $1,826
Year Built
- Built in 2019
Lot Details
- Level Lot
- Property is in good condition
- Property is zoned R3B
HOA Fees
- $75 Monthly HOA Fees
Home Design
- Patio Home
- Brick Exterior Construction
- Shingle Roof
- Vinyl Siding
Interior Spaces
- 1-Story Property
- Open Floorplan
- Gas Log Fireplace
- Insulated Windows
- Living Room with Fireplace
- Pull Down Stairs to Attic
- Home Security System
Kitchen
- Eat-In Kitchen
- <<convectionOvenToken>>
- Cooktop<<rangeHoodToken>>
- <<microwave>>
- Dishwasher
- Kitchen Island
- Granite Countertops
Flooring
- Wood
- Carpet
- Tile
- Luxury Vinyl Plank Tile
Bedrooms and Bathrooms
- 3 Bedrooms
- Walk-In Closet
- 3 Full Bathrooms
Partially Finished Basement
- Walk-Out Basement
- Garage Access
- Exterior Basement Entry
Outdoor Features
- Deck
- Covered patio or porch
Schools
- Mary Hughes Elementary School
- East Middle School
- East High School
Utilities
- Forced Air Heating and Cooling System
- Heating System Uses Natural Gas
Community Details
- Allison Meadows Subdivision
- Planned Unit Development
Listing and Financial Details
- Assessor Parcel Number 124 021.85
Ownership History
Purchase Details
Home Financials for this Owner
Home Financials are based on the most recent Mortgage that was taken out on this home.Purchase Details
Purchase Details
Home Financials for this Owner
Home Financials are based on the most recent Mortgage that was taken out on this home.Similar Homes in Piney Flats, TN
Home Values in the Area
Average Home Value in this Area
Purchase History
| Date | Type | Sale Price | Title Company |
|---|---|---|---|
| Warranty Deed | $520,000 | Mumpower Title | |
| Interfamily Deed Transfer | -- | None Available | |
| Warranty Deed | $288,500 | Classic Title Ins Co Inc |
Mortgage History
| Date | Status | Loan Amount | Loan Type |
|---|---|---|---|
| Open | $505,290 | FHA | |
| Previous Owner | $234,370 | New Conventional | |
| Previous Owner | $230,800 | New Conventional |
Property History
| Date | Event | Price | Change | Sq Ft Price |
|---|---|---|---|---|
| 07/15/2025 07/15/25 | For Sale | $579,000 | +11.3% | $255 / Sq Ft |
| 07/31/2024 07/31/24 | Sold | $520,000 | -1.9% | $229 / Sq Ft |
| 06/22/2024 06/22/24 | Pending | -- | -- | -- |
| 06/18/2024 06/18/24 | Price Changed | $529,900 | -1.9% | $234 / Sq Ft |
| 05/07/2024 05/07/24 | For Sale | $539,900 | +87.1% | $238 / Sq Ft |
| 10/07/2019 10/07/19 | Sold | $288,500 | -0.5% | $184 / Sq Ft |
| 09/07/2019 09/07/19 | Pending | -- | -- | -- |
| 08/28/2019 08/28/19 | For Sale | $289,900 | -- | $185 / Sq Ft |
Tax History Compared to Growth
Tax History
| Year | Tax Paid | Tax Assessment Tax Assessment Total Assessment is a certain percentage of the fair market value that is determined by local assessors to be the total taxable value of land and additions on the property. | Land | Improvement |
|---|---|---|---|---|
| 2024 | $1,826 | $73,150 | $8,000 | $65,150 |
| 2023 | $1,760 | $73,150 | $8,000 | $65,150 |
| 2022 | $1,760 | $73,150 | $8,000 | $65,150 |
| 2021 | $1,760 | $73,150 | $8,000 | $65,150 |
| 2020 | $1,687 | $73,150 | $8,000 | $65,150 |
| 2019 | $154 | $69,950 | $6,000 | $63,950 |
| 2018 | $153 | $6,000 | $6,000 | $0 |
Agents Affiliated with this Home
-
April Gregory
A
Seller's Agent in 2025
April Gregory
The Addington Agency Bristol
(423) 361-7409
52 Total Sales
-
Leann Mahaffey

Seller's Agent in 2024
Leann Mahaffey
Property Executives Bristol
(423) 341-2200
72 Total Sales
-
M
Seller's Agent in 2019
MATT LORENCEN
RE/MAX
-
ALEX COOLEY
A
Buyer's Agent in 2019
ALEX COOLEY
KW Johnson City
(423) 723-9530
164 Total Sales
Map
Source: Tennessee/Virginia Regional MLS
MLS Number: 9965485
APN: 082124 02185C007
- 3180 Allison Meadows
- 3015 Allison Meadows
- 5541 Hester Ct
- 288 Hicks Rd
- 216 Nelson Ave
- 424 Jonesboro Rd
- 395 Kings Rd
- 5000 Aberlea Place
- 1071 Rachels Way
- 7391 Wolfe Ridge Dr Ridge
- 357 Webb Rd
- 1032 Austin Ridge Ct
- 1828 Weaver Branch Rd
- 1844 Weaver Branch Rd
- 189 Taylor Dr
- 2384 Poplar Ridge Ct
- 410 Grovemont Place
- 210 Taylor Dr
- 474 Grovemont Place
- 2057 Poplar Ridge Ct
