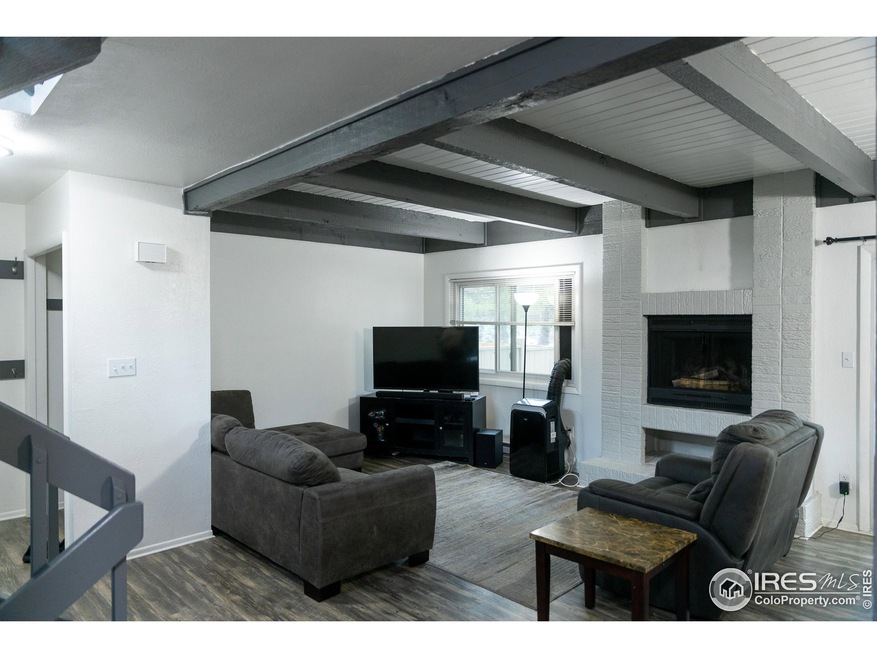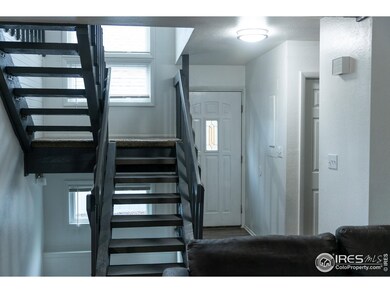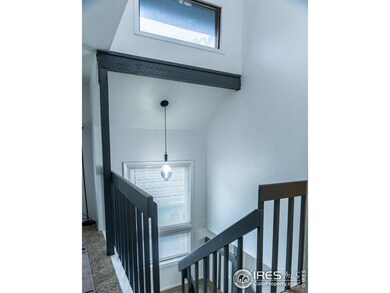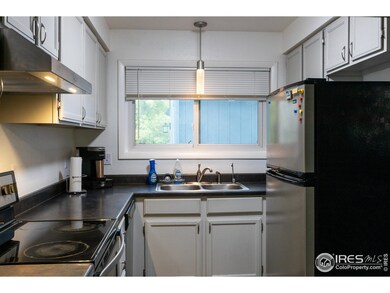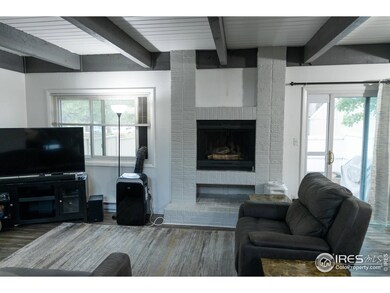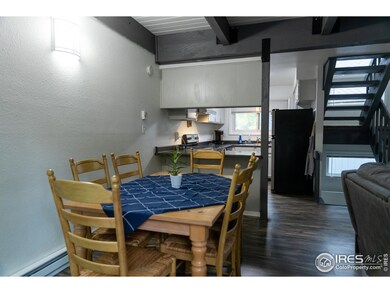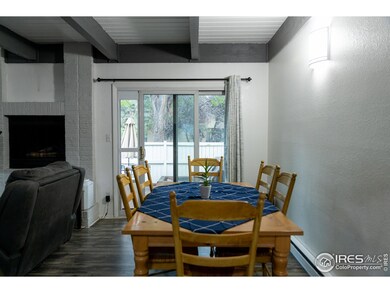
1256 Solstice Ln Fort Collins, CO 80525
Stonehenge NeighborhoodHighlights
- City View
- Open Floorplan
- Loft
- Riffenburgh Elementary School Rated A-
- Contemporary Architecture
- Private Yard
About This Home
As of May 2023Price Improved !!!!Great for first time home buyers, loan can be assumed at 5.25% provided meeting qualifying through CHFA. Welcome to this adorable, sunny Townhome, with a 2 car garage! A location second to none and all exterior maintenance taken care of by the HOA ! Tennis and Pool access. Well maintained greenbelt. Updates throughout, including new carpet, enjoying all that Ft. Collins has to offer like parks, trails and close to Old Town! With this fully fenced lot and easy to maintain landscaping, you've got your own little retreat, both inside and out. This fully finished basement can be utilized in multiple ways, enjoying living spaces and 3 fully conforming bedrooms. Extra space for office and or storage. Offers will be considered!!
Townhouse Details
Home Type
- Townhome
Est. Annual Taxes
- $2,244
Year Built
- Built in 1980
Lot Details
- 1,788 Sq Ft Lot
- No Units Located Below
- Cul-De-Sac
- Wood Fence
- Private Yard
- Zero Lot Line
HOA Fees
- $264 Monthly HOA Fees
Parking
- 2 Car Detached Garage
Home Design
- Contemporary Architecture
- Wood Frame Construction
- Composition Roof
- Wood Siding
Interior Spaces
- 1,788 Sq Ft Home
- 2-Story Property
- Open Floorplan
- Self Contained Fireplace Unit Or Insert
- Window Treatments
- Dining Room
- Home Office
- Loft
- City Views
- Finished Basement
- Basement Fills Entire Space Under The House
Kitchen
- Eat-In Kitchen
- Electric Oven or Range
- Self-Cleaning Oven
- Dishwasher
Flooring
- Carpet
- Laminate
- Tile
Bedrooms and Bathrooms
- 3 Bedrooms
Laundry
- Dryer
- Washer
Outdoor Features
- Patio
- Exterior Lighting
Schools
- Riffenburgh Elementary School
- Lesher Middle School
- Ft Collins High School
Utilities
- Whole House Fan
- Baseboard Heating
Listing and Financial Details
- Assessor Parcel Number R0721549
Community Details
Overview
- Association fees include common amenities, management, hazard insurance
- Built by Osprey Homes
- Stonehenge Pud Subdivision
Recreation
- Tennis Courts
- Community Pool
- Park
Ownership History
Purchase Details
Home Financials for this Owner
Home Financials are based on the most recent Mortgage that was taken out on this home.Purchase Details
Home Financials for this Owner
Home Financials are based on the most recent Mortgage that was taken out on this home.Purchase Details
Home Financials for this Owner
Home Financials are based on the most recent Mortgage that was taken out on this home.Purchase Details
Purchase Details
Home Financials for this Owner
Home Financials are based on the most recent Mortgage that was taken out on this home.Purchase Details
Home Financials for this Owner
Home Financials are based on the most recent Mortgage that was taken out on this home.Purchase Details
Purchase Details
Home Financials for this Owner
Home Financials are based on the most recent Mortgage that was taken out on this home.Purchase Details
Home Financials for this Owner
Home Financials are based on the most recent Mortgage that was taken out on this home.Purchase Details
Home Financials for this Owner
Home Financials are based on the most recent Mortgage that was taken out on this home.Similar Homes in Fort Collins, CO
Home Values in the Area
Average Home Value in this Area
Purchase History
| Date | Type | Sale Price | Title Company |
|---|---|---|---|
| Warranty Deed | $425,000 | Land Title | |
| Warranty Deed | $313,000 | Land Title Guarantee Co | |
| Quit Claim Deed | -- | Land Title Guarantee Co | |
| Quit Claim Deed | -- | None Available | |
| Warranty Deed | $212,000 | Land Title Guarantee Company | |
| Warranty Deed | $168,000 | Tggt | |
| Interfamily Deed Transfer | -- | None Available | |
| Warranty Deed | $164,000 | -- | |
| Warranty Deed | $134,900 | -- | |
| Interfamily Deed Transfer | $110,000 | Land Title |
Mortgage History
| Date | Status | Loan Amount | Loan Type |
|---|---|---|---|
| Open | $16,692 | New Conventional | |
| Open | $417,302 | FHA | |
| Previous Owner | $6,456 | FHA | |
| Previous Owner | $307,330 | FHA | |
| Previous Owner | $15,366 | Stand Alone Second | |
| Previous Owner | $138,000 | Adjustable Rate Mortgage/ARM | |
| Previous Owner | $133,600 | New Conventional | |
| Previous Owner | $16,400 | Stand Alone Second | |
| Previous Owner | $131,200 | No Value Available | |
| Previous Owner | $138,947 | VA | |
| Previous Owner | $112,500 | Unknown | |
| Previous Owner | $108,885 | FHA |
Property History
| Date | Event | Price | Change | Sq Ft Price |
|---|---|---|---|---|
| 05/01/2023 05/01/23 | Sold | $425,000 | 0.0% | $238 / Sq Ft |
| 03/17/2023 03/17/23 | Price Changed | $425,000 | -5.6% | $238 / Sq Ft |
| 03/10/2023 03/10/23 | For Sale | $450,000 | +112.3% | $252 / Sq Ft |
| 01/28/2019 01/28/19 | Off Market | $212,000 | -- | -- |
| 06/30/2015 06/30/15 | Sold | $212,000 | -90.0% | $118 / Sq Ft |
| 06/07/2015 06/07/15 | Pending | -- | -- | -- |
| 06/07/2015 06/07/15 | For Sale | $2,120,000 | -- | $1,180 / Sq Ft |
Tax History Compared to Growth
Tax History
| Year | Tax Paid | Tax Assessment Tax Assessment Total Assessment is a certain percentage of the fair market value that is determined by local assessors to be the total taxable value of land and additions on the property. | Land | Improvement |
|---|---|---|---|---|
| 2025 | $2,265 | $27,296 | $2,345 | $24,951 |
| 2024 | $2,155 | $27,296 | $2,345 | $24,951 |
| 2022 | $2,221 | $23,519 | $2,433 | $21,086 |
| 2021 | $2,244 | $24,196 | $2,503 | $21,693 |
| 2020 | $2,216 | $23,681 | $2,503 | $21,178 |
| 2019 | $2,225 | $23,681 | $2,503 | $21,178 |
| 2018 | $1,791 | $19,656 | $2,520 | $17,136 |
| 2017 | $1,785 | $19,656 | $2,520 | $17,136 |
| 2016 | $1,470 | $16,103 | $2,786 | $13,317 |
| 2015 | $1,459 | $16,110 | $2,790 | $13,320 |
| 2014 | $1,271 | $13,930 | $2,790 | $11,140 |
Agents Affiliated with this Home
-
Jerry Gavaldon

Seller's Agent in 2023
Jerry Gavaldon
Jerry Gavaldon
(970) 222-4673
3 in this area
18 Total Sales
-
Richard Taranow
R
Buyer's Agent in 2015
Richard Taranow
High Street Real Estate
(970) 213-6600
12 Total Sales
Map
Source: IRES MLS
MLS Number: 982801
APN: 87192-13-092
- 1236 Solstice Ln
- 1220 Solstice Ln
- 2020 Niagara Ct
- 1274 Stoney Hill Dr
- 1917 S Lemay Ave
- 1909 Pawnee Dr
- 1309 Kirkwood Dr Unit 605
- 1309 Kirkwood Dr Unit 602
- 1309 Kirkwood Dr Unit 504
- 1731 Springmeadows Ct Unit A
- 933 E Prospect Rd Unit A
- 1315 Kirkwood Dr Unit 706
- 1315 Kirkwood Dr Unit 804
- 1409 Welch St
- 1920 Sequoia St
- 1320 S Lemay Ave
- 1524 Buttonwood Dr
- 1741 Brookhaven Cir E Unit A
- 1640 Kirkwood Dr Unit 2022
- 1640 Kirkwood Dr Unit 2011
