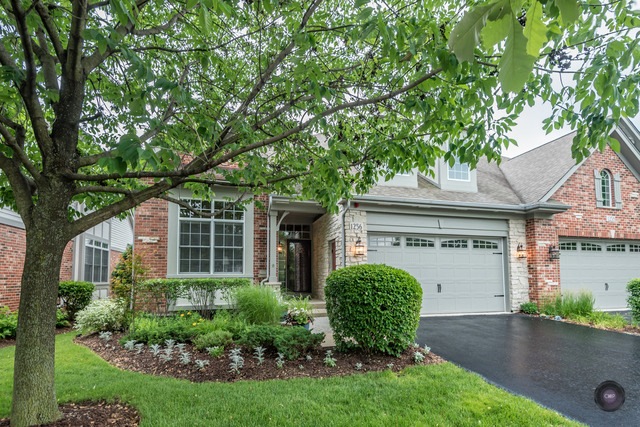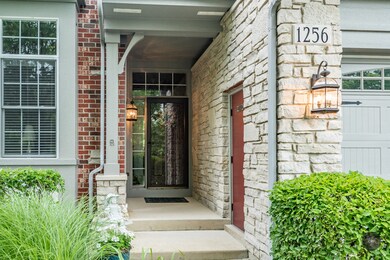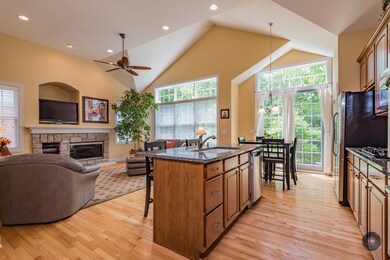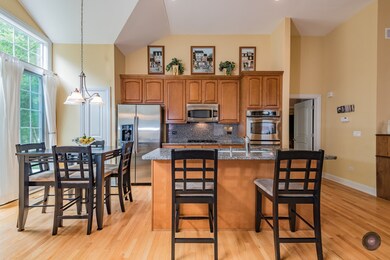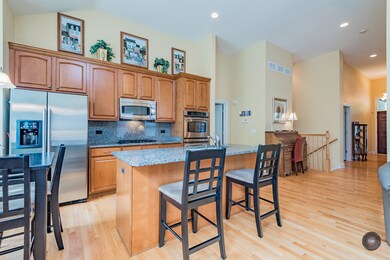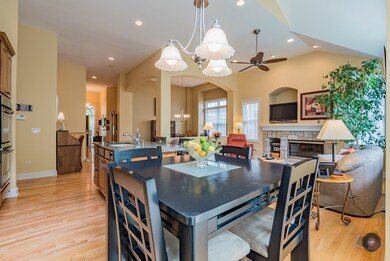
1256 Stonebriar Ct Naperville, IL 60540
Meadow Glens NeighborhoodEstimated Value: $600,249 - $708,000
Highlights
- Deck
- Recreation Room
- Wood Flooring
- Meadow Glens Elementary School Rated A+
- Vaulted Ceiling
- End Unit
About This Home
As of August 2016Desirable and rarely available Ashton model with full finished basement in Hobson Villas, a premiere 55 and older community! Pristine condition and an incredible open floor plan with soaring ceilings entire 1st floor. Hardwood floors. Open kitchen concept with island, 42" maple cabinets, granite countertops and GE Profile stainless steel appliances. Stunning stone fireplace in the family room. Grand master bedroom/bath suite with 2 walk-in closets. 1st floor laundry room. Fabulous finished basement has a large rec room, 2 bedrooms (one with a gigantic closet or playroom) and a full bath, great for when the grandkids come to visit. Great NE Naperville location, close to I-355, I-88, train station plus lots of shopping and restaurants!
Last Agent to Sell the Property
Heidi Mittelstaedt
RE/MAX of Naperville Listed on: 06/21/2016
Last Buyer's Agent
Caroline Senetar
RE/MAX of Naperville License #475130073

Townhouse Details
Home Type
- Townhome
Est. Annual Taxes
- $8,425
Year Built
- Built in 2004
Lot Details
- Lot Dimensions are 46x145
- End Unit
- Cul-De-Sac
- Sprinkler System
HOA Fees
- $285 Monthly HOA Fees
Parking
- 2 Car Attached Garage
- Garage Transmitter
- Garage Door Opener
- Driveway
- Parking Included in Price
Interior Spaces
- 1,706 Sq Ft Home
- 1-Story Property
- Vaulted Ceiling
- Ceiling Fan
- Gas Log Fireplace
- Family Room with Fireplace
- Formal Dining Room
- Recreation Room
- Storage
- Wood Flooring
Kitchen
- Range
- Microwave
- Dishwasher
Bedrooms and Bathrooms
- 4 Bedrooms
- 4 Potential Bedrooms
- 3 Full Bathrooms
- Dual Sinks
- Soaking Tub
- Separate Shower
Laundry
- Laundry Room
- Laundry on main level
- Dryer
- Washer
Finished Basement
- Basement Fills Entire Space Under The House
- Sump Pump
- Finished Basement Bathroom
Accessible Home Design
- Halls are 36 inches wide or more
- Wheelchair Access
- Accessibility Features
- Doors are 32 inches wide or more
- Level Entry For Accessibility
Outdoor Features
- Deck
Schools
- Meadow Glens Elementary School
- Kennedy Junior High School
- Naperville Central High School
Utilities
- Forced Air Heating and Cooling System
- Humidifier
- Heating System Uses Natural Gas
- Lake Michigan Water
- Cable TV Available
Listing and Financial Details
- Homeowner Tax Exemptions
Community Details
Overview
- Association fees include exterior maintenance, lawn care, snow removal
- 2 Units
- Hobson Villas HOA, Phone Number (708) 233-0620
- Hobson Villas Subdivision, Ashton Floorplan
- Property managed by Care Property Management
Pet Policy
- Limit on the number of pets
- Dogs and Cats Allowed
Ownership History
Purchase Details
Home Financials for this Owner
Home Financials are based on the most recent Mortgage that was taken out on this home.Purchase Details
Purchase Details
Similar Homes in Naperville, IL
Home Values in the Area
Average Home Value in this Area
Purchase History
| Date | Buyer | Sale Price | Title Company |
|---|---|---|---|
| Gardels Timothy | $415,000 | Citywide Title Corporation | |
| Cox Sandra L | -- | Universal Title Services | |
| Cox Sandra L | $359,000 | -- |
Mortgage History
| Date | Status | Borrower | Loan Amount |
|---|---|---|---|
| Open | Gardels Timothy | $332,000 |
Property History
| Date | Event | Price | Change | Sq Ft Price |
|---|---|---|---|---|
| 08/22/2016 08/22/16 | Sold | $415,000 | -2.4% | $243 / Sq Ft |
| 06/25/2016 06/25/16 | Pending | -- | -- | -- |
| 06/21/2016 06/21/16 | For Sale | $425,000 | -- | $249 / Sq Ft |
Tax History Compared to Growth
Tax History
| Year | Tax Paid | Tax Assessment Tax Assessment Total Assessment is a certain percentage of the fair market value that is determined by local assessors to be the total taxable value of land and additions on the property. | Land | Improvement |
|---|---|---|---|---|
| 2023 | $10,121 | $171,760 | $32,830 | $138,930 |
| 2022 | $9,726 | $161,280 | $30,830 | $130,450 |
| 2021 | $9,359 | $155,180 | $29,660 | $125,520 |
| 2020 | $9,477 | $152,390 | $29,130 | $123,260 |
| 2019 | $9,202 | $145,800 | $27,870 | $117,930 |
| 2018 | $9,204 | $145,800 | $27,870 | $117,930 |
| 2017 | $9,020 | $140,880 | $26,930 | $113,950 |
| 2016 | $8,500 | $135,790 | $25,960 | $109,830 |
| 2015 | $8,425 | $127,880 | $24,450 | $103,430 |
| 2014 | $8,700 | $127,880 | $24,450 | $103,430 |
| 2013 | $8,936 | $128,190 | $24,510 | $103,680 |
Agents Affiliated with this Home
-
H
Seller's Agent in 2016
Heidi Mittelstaedt
RE/MAX of Naperville
-

Buyer's Agent in 2016
Caroline Senetar
RE/MAX
(630) 726-2260
Map
Source: Midwest Real Estate Data (MRED)
MLS Number: 09264545
APN: 08-28-101-090
- 1509 Shiva Ln
- 1216 Tranquility Ct
- 1307 Brittany Ave
- 1519 77th St
- 1523 77th St
- 25W710 75th St
- 1208 Hamilton Ln
- 1439 Chelsea Ln
- 1379 Hunter Cir
- 1816 Princeton Cir
- 1604 Estate Cir
- 1553 Marquette Ave
- 1463 Lantern Cir
- 1308 Auburn Ave
- 1802 77th St
- 1136 S Naper Blvd Unit 1
- 1132 Shamrock Ct
- 1761 Cornell Ct
- 1927 Nutmeg Ln
- 1237 Hobson Oaks Dr
- 1256 Stonebriar Ct
- 1250 Stonebriar Ct
- 1258 Stonebriar Ct
- 1264 Stonebriar Ct
- 1248 Stonebriar Ct
- 1266 Stonebriar Ct
- 1283 Stonebriar Ct
- 1240 Stonebriar Ct
- 1272 Stonebriar Ct
- 1221 Stonebriar Ct
- 1285 Stonebriar Ct
- 1234 Stonebriar Ct
- 1219 Stonebriar Ct
- 1291 Stonebriar Ct
- 1274 Stonebriar Ct
- 1213 Stonebriar Ct
- 1232 Stonebriar Ct
- 1280 Stonebriar Ct
- 1293 Stonebriar Ct
- 1282 Stonebriar Ct
