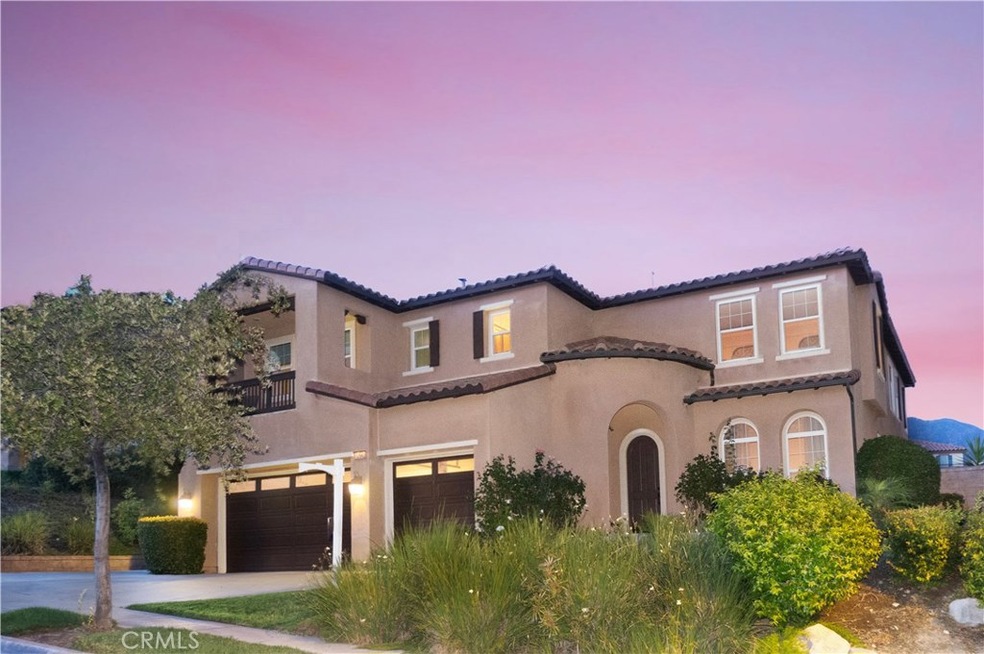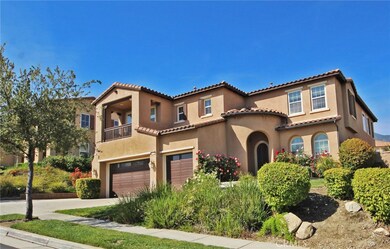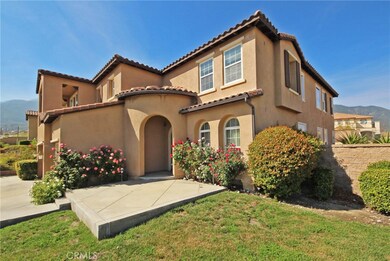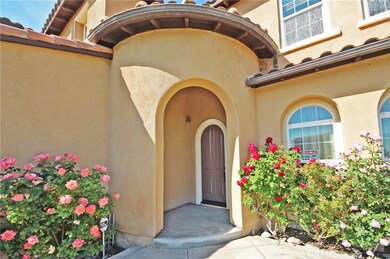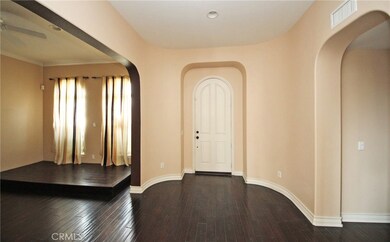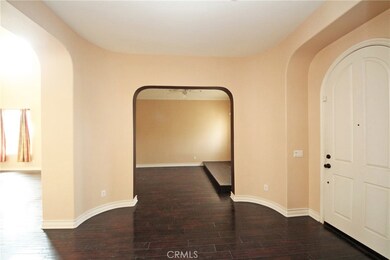
12562 Naples Way Rancho Cucamonga, CA 91739
Etiwanda NeighborhoodHighlights
- In Ground Pool
- Primary Bedroom Suite
- City Lights View
- John L. Golden Elementary Rated A
- Gated Community
- Open Floorplan
About This Home
As of November 2019Welcome to the highly sought-after gated community of Rancho Etiwanda Estates! Built by Lennar Homes, this gorgeous home is situated high along the foothills with beautiful views of the mountains & city lights. Stunning open floor plan features 4 bedroom suites (one on main level), 4.5 bathrooms, an elegant office & spacious loft. Enjoy the formal living room under a high 2-story ceiling & separate formal dining room under a trey ceiling. The kitchen has been tastefully upgraded & offers granite counter tops, a large island, ample storage & prep space, built-in stainless steel appliances, double ovens, refrigerator, walk-in pantry & breakfast area. The kitchen opens to the spacious family room with a toasty raised hearth fireplace. Main level bedroom is perfect for family & guests. You can appreciate each bedroom having its own bathroom, plus rich wood flooring, crown moulding, wrought iron staircase spindles & more. A dramatic curved staircase leads you to a huge loft perfect as your game room. The master suite offers wonderful views, a retreat & relaxing ensuite bathroom. Enjoy the jetted tub, separate tiled shower, dual sinks, glam station & immense walk-in closet. One bedroom has a balcony! Amazing backyard is complete with a custom pool, waterfall, slide & spa! Upstairs laundry room with sink, storage & fold station. 3 car finished garage. We are convenient to Victoria Gardens, North Etiwanda Preserve hiking trails, award-winning school district, parks and restaurants.
Last Agent to Sell the Property
DONGMEI LIU
BERKSHIRE HATH HM SVCS CA PROP License #01512230 Listed on: 04/29/2019
Home Details
Home Type
- Single Family
Est. Annual Taxes
- $15,768
Year Built
- Built in 2007
Lot Details
- 0.28 Acre Lot
- Southeast Facing Home
- Block Wall Fence
- Sprinkler System
- Lawn
- Back and Front Yard
HOA Fees
- $130 Monthly HOA Fees
Parking
- 3 Car Direct Access Garage
- 3 Open Parking Spaces
- Parking Available
- Front Facing Garage
- Driveway
Property Views
- City Lights
- Mountain
- Neighborhood
Home Design
- Mediterranean Architecture
- Turnkey
- Frame Construction
- Tile Roof
- Concrete Roof
- Stucco
Interior Spaces
- 4,610 Sq Ft Home
- 2-Story Property
- Open Floorplan
- Crown Molding
- Wainscoting
- Tray Ceiling
- Cathedral Ceiling
- Ceiling Fan
- Recessed Lighting
- Raised Hearth
- Double Pane Windows
- Blinds
- French Doors
- Sliding Doors
- Panel Doors
- Formal Entry
- Family Room with Fireplace
- Family Room Off Kitchen
- Living Room
- Formal Dining Room
- Home Office
- Loft
- Storage
Kitchen
- Breakfast Area or Nook
- Open to Family Room
- Walk-In Pantry
- Butlers Pantry
- Double Oven
- Built-In Range
- Range Hood
- Microwave
- Dishwasher
- Kitchen Island
- Granite Countertops
- Disposal
Flooring
- Wood
- Carpet
- Tile
Bedrooms and Bathrooms
- Retreat
- 4 Bedrooms | 1 Primary Bedroom on Main
- Primary Bedroom Suite
- Walk-In Closet
- Mirrored Closets Doors
- Makeup or Vanity Space
- Dual Vanity Sinks in Primary Bathroom
- Private Water Closet
- Hydromassage or Jetted Bathtub
- Spa Bath
- Separate Shower
- Closet In Bathroom
Laundry
- Laundry Room
- Laundry on upper level
Pool
- In Ground Pool
- Heated Spa
- In Ground Spa
- Waterfall Pool Feature
Outdoor Features
- Open Patio
- Lanai
- Exterior Lighting
Location
- Property is near a park
- Suburban Location
Utilities
- Two cooling system units
- Central Heating
- Gas Water Heater
Listing and Financial Details
- Tax Lot 78
- Tax Tract Number 15125
- Assessor Parcel Number 1087351360000
Community Details
Overview
- Rancho Etiwanda Estates Association, Phone Number (949) 833-2600
- Keystone Pacific Property Management HOA
- Foothills
Security
- Controlled Access
- Gated Community
Ownership History
Purchase Details
Home Financials for this Owner
Home Financials are based on the most recent Mortgage that was taken out on this home.Purchase Details
Home Financials for this Owner
Home Financials are based on the most recent Mortgage that was taken out on this home.Purchase Details
Home Financials for this Owner
Home Financials are based on the most recent Mortgage that was taken out on this home.Purchase Details
Purchase Details
Purchase Details
Home Financials for this Owner
Home Financials are based on the most recent Mortgage that was taken out on this home.Purchase Details
Similar Homes in Rancho Cucamonga, CA
Home Values in the Area
Average Home Value in this Area
Purchase History
| Date | Type | Sale Price | Title Company |
|---|---|---|---|
| Warranty Deed | $951,000 | Orange Coast Title | |
| Grant Deed | $885,000 | Orange Coast Title Company | |
| Interfamily Deed Transfer | -- | Pacific Coast Title | |
| Quit Claim Deed | -- | None Available | |
| Grant Deed | $630,000 | Orange Coast Title Company | |
| Grant Deed | $982,000 | North American Title Company | |
| Grant Deed | -- | North American Title Co |
Mortgage History
| Date | Status | Loan Amount | Loan Type |
|---|---|---|---|
| Open | $808,225 | No Value Available | |
| Previous Owner | $399,000 | Credit Line Revolving | |
| Previous Owner | $736,400 | Purchase Money Mortgage |
Property History
| Date | Event | Price | Change | Sq Ft Price |
|---|---|---|---|---|
| 11/18/2019 11/18/19 | Sold | $950,888 | -0.8% | $206 / Sq Ft |
| 10/10/2019 10/10/19 | Pending | -- | -- | -- |
| 10/08/2019 10/08/19 | Price Changed | $959,000 | -0.6% | $208 / Sq Ft |
| 09/24/2019 09/24/19 | Price Changed | $965,000 | -3.4% | $209 / Sq Ft |
| 08/30/2019 08/30/19 | Price Changed | $998,900 | -2.9% | $217 / Sq Ft |
| 07/25/2019 07/25/19 | Price Changed | $1,029,000 | -4.6% | $223 / Sq Ft |
| 06/20/2019 06/20/19 | Price Changed | $1,079,000 | -3.5% | $234 / Sq Ft |
| 04/29/2019 04/29/19 | For Sale | $1,118,000 | 0.0% | $243 / Sq Ft |
| 03/31/2017 03/31/17 | Rented | $4,500 | 0.0% | -- |
| 02/09/2017 02/09/17 | For Rent | $4,500 | 0.0% | -- |
| 10/16/2015 10/16/15 | Sold | $885,000 | 0.0% | $192 / Sq Ft |
| 09/23/2015 09/23/15 | Pending | -- | -- | -- |
| 09/10/2015 09/10/15 | For Sale | $885,000 | -- | $192 / Sq Ft |
Tax History Compared to Growth
Tax History
| Year | Tax Paid | Tax Assessment Tax Assessment Total Assessment is a certain percentage of the fair market value that is determined by local assessors to be the total taxable value of land and additions on the property. | Land | Improvement |
|---|---|---|---|---|
| 2025 | $15,768 | $1,039,935 | $259,985 | $779,950 |
| 2024 | $15,768 | $1,019,544 | $254,887 | $764,657 |
| 2023 | $15,501 | $999,553 | $249,889 | $749,664 |
| 2022 | $15,379 | $979,954 | $244,989 | $734,965 |
| 2021 | $15,197 | $960,739 | $240,185 | $720,554 |
| 2020 | $15,685 | $950,888 | $237,722 | $713,166 |
| 2019 | $15,469 | $939,170 | $234,793 | $704,377 |
| 2018 | $16,029 | $920,755 | $230,189 | $690,566 |
| 2017 | $15,557 | $902,700 | $225,675 | $677,025 |
| 2016 | $15,281 | $885,000 | $221,250 | $663,750 |
| 2015 | $13,030 | $671,584 | $167,896 | $503,688 |
| 2014 | -- | $658,428 | $164,607 | $493,821 |
Agents Affiliated with this Home
-
Jerry Stapp

Buyer's Agent in 2019
Jerry Stapp
EXP REALTY OF CALIFORNIA INC
(909) 239-6013
41 Total Sales
-
A
Buyer's Agent in 2017
ANITA DUBOIS
COLDWELL BANKER TOWN & COUNTRY
-
J
Seller's Agent in 2015
Johnson Huang
High Ten Partners Inc
-
Dongmei Liu
D
Buyer's Agent in 2015
Dongmei Liu
BERKSHIRE HATH HM SVCS CA PROP
(909) 694-8628
Map
Source: California Regional Multiple Listing Service (CRMLS)
MLS Number: CV19097269
APN: 1087-351-36
- 12680 Encino Ct
- 5231 Flora Ct
- 12729 Indian Ocean Dr
- 12750 Baltic Ct
- 12689 Mediterranean Dr
- 12180 Casper Ct
- 12798 N Rim Way
- 5520 Meadowbrook Ct
- 5480 Stoneview Rd
- 12693 Ridgecrest Dr
- 12487 Altura Dr
- 12430 Split Rein Dr
- 12406 Challendon Dr
- 13123 Carriage Trail Ct
- 5054 Sagewood Dr
- 6128 Oakridge Ct
- 5156 Branding Iron Place
- 5075 Branding Iron Place
- 12794 Windstar Dr
- 13812 Breeders Cup Dr
