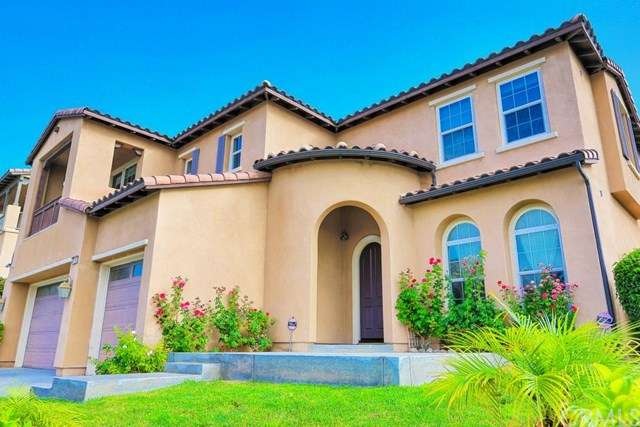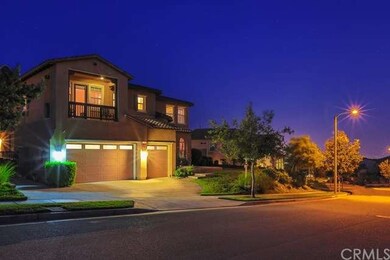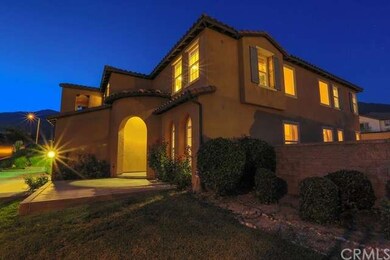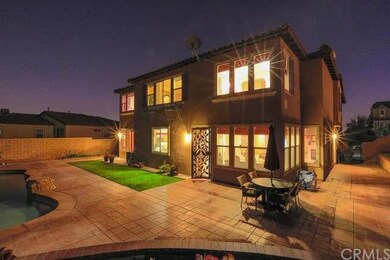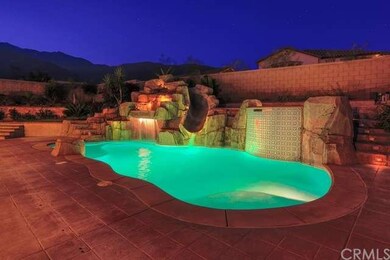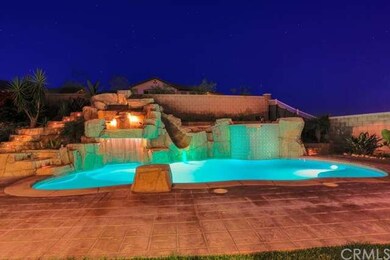
12562 Naples Way Rancho Cucamonga, CA 91739
Etiwanda NeighborhoodHighlights
- In Ground Pool
- Gated Community
- Loft
- John L. Golden Elementary Rated A
- City Lights View
- Furnished
About This Home
As of November 2019Located in the Prestigious Rancho Etiwanda Estates, this executive estate home sits at the top of Day Creek Blvd featuring breathtaking mountain views, city lights view, and a one of a kind custom-built pool with waterfall, slide, grotto, and spa. This Gorgeous home built by Lennar Homes boasts 4 spacious suites, 4.5 bathrooms, formal living and dining area, bonus room, and 1 suite bedroom downstairs which can be used as a maid’s room or in-law suite. As you enter this stunning home, you will immediately be captivated by the gorgeous Hardwood Flooring throughout the entrance and living room, the soaring cathedral ceilings in the living room, and the distinct and magnificent spiral staircase with wrought iron railings. Enjoy a relaxing night in a huge master suite with a separate retreat area, massage bathtub, separate custom tiled shower, and stunning city lights view. Entertain your guests in this spacious gourmet kitchen with granite counter tops and and top of the line stainless steel appliances. The privacy, pool, and peaceful mountain and city lights view is the perfect backdrop for entertaining both indoors and out. Come take a look and your family will enjoy the peaceful and private life, this beautiful executive estate dream home has to offer.
Last Agent to Sell the Property
Johnson Huang
High Ten Partners Inc License #01443067 Listed on: 09/24/2015
Last Buyer's Agent
DONGMEI LIU
BERKSHIRE HATH HM SVCS CA PROP License #01512230
Home Details
Home Type
- Single Family
Est. Annual Taxes
- $15,768
Year Built
- Built in 2007
Lot Details
- 0.28 Acre Lot
- Block Wall Fence
- Landscaped
- Sprinklers on Timer
HOA Fees
- $130 Monthly HOA Fees
Parking
- 3 Car Attached Garage
- 3 Carport Spaces
- Parking Available
- Garage Door Opener
Property Views
- City Lights
- Mountain
Home Design
- Turnkey
- Tile Roof
Interior Spaces
- 4,610 Sq Ft Home
- 2-Story Property
- Furnished
- Ceiling Fan
- Family Room with Fireplace
- Family Room Off Kitchen
- Open Floorplan
- Den
- Loft
Kitchen
- Eat-In Kitchen
- Breakfast Bar
- Walk-In Pantry
- Double Oven
- Gas Cooktop
- Dishwasher
- Disposal
Bedrooms and Bathrooms
- 4 Bedrooms
- Walk-In Closet
Laundry
- Laundry Room
- 220 Volts In Laundry
- Gas And Electric Dryer Hookup
Home Security
- Home Security System
- Fire and Smoke Detector
Pool
- In Ground Pool
- In Ground Spa
Utilities
- Forced Air Heating and Cooling System
- Water Heater
- Septic Type Unknown
Community Details
- Gated Community
Listing and Financial Details
- Tax Lot 78
- Tax Tract Number 16227
- Assessor Parcel Number 1087351360000
Ownership History
Purchase Details
Home Financials for this Owner
Home Financials are based on the most recent Mortgage that was taken out on this home.Purchase Details
Home Financials for this Owner
Home Financials are based on the most recent Mortgage that was taken out on this home.Purchase Details
Home Financials for this Owner
Home Financials are based on the most recent Mortgage that was taken out on this home.Purchase Details
Purchase Details
Purchase Details
Home Financials for this Owner
Home Financials are based on the most recent Mortgage that was taken out on this home.Purchase Details
Similar Homes in Rancho Cucamonga, CA
Home Values in the Area
Average Home Value in this Area
Purchase History
| Date | Type | Sale Price | Title Company |
|---|---|---|---|
| Warranty Deed | $951,000 | Orange Coast Title | |
| Grant Deed | $885,000 | Orange Coast Title Company | |
| Interfamily Deed Transfer | -- | Pacific Coast Title | |
| Quit Claim Deed | -- | None Available | |
| Grant Deed | $630,000 | Orange Coast Title Company | |
| Grant Deed | $982,000 | North American Title Company | |
| Grant Deed | -- | North American Title Co |
Mortgage History
| Date | Status | Loan Amount | Loan Type |
|---|---|---|---|
| Open | $808,225 | No Value Available | |
| Previous Owner | $399,000 | Credit Line Revolving | |
| Previous Owner | $736,400 | Purchase Money Mortgage |
Property History
| Date | Event | Price | Change | Sq Ft Price |
|---|---|---|---|---|
| 11/18/2019 11/18/19 | Sold | $950,888 | -0.8% | $206 / Sq Ft |
| 10/10/2019 10/10/19 | Pending | -- | -- | -- |
| 10/08/2019 10/08/19 | Price Changed | $959,000 | -0.6% | $208 / Sq Ft |
| 09/24/2019 09/24/19 | Price Changed | $965,000 | -3.4% | $209 / Sq Ft |
| 08/30/2019 08/30/19 | Price Changed | $998,900 | -2.9% | $217 / Sq Ft |
| 07/25/2019 07/25/19 | Price Changed | $1,029,000 | -4.6% | $223 / Sq Ft |
| 06/20/2019 06/20/19 | Price Changed | $1,079,000 | -3.5% | $234 / Sq Ft |
| 04/29/2019 04/29/19 | For Sale | $1,118,000 | 0.0% | $243 / Sq Ft |
| 03/31/2017 03/31/17 | Rented | $4,500 | 0.0% | -- |
| 02/09/2017 02/09/17 | For Rent | $4,500 | 0.0% | -- |
| 10/16/2015 10/16/15 | Sold | $885,000 | 0.0% | $192 / Sq Ft |
| 09/23/2015 09/23/15 | Pending | -- | -- | -- |
| 09/10/2015 09/10/15 | For Sale | $885,000 | -- | $192 / Sq Ft |
Tax History Compared to Growth
Tax History
| Year | Tax Paid | Tax Assessment Tax Assessment Total Assessment is a certain percentage of the fair market value that is determined by local assessors to be the total taxable value of land and additions on the property. | Land | Improvement |
|---|---|---|---|---|
| 2025 | $15,768 | $1,039,935 | $259,985 | $779,950 |
| 2024 | $15,768 | $1,019,544 | $254,887 | $764,657 |
| 2023 | $15,501 | $999,553 | $249,889 | $749,664 |
| 2022 | $15,379 | $979,954 | $244,989 | $734,965 |
| 2021 | $15,197 | $960,739 | $240,185 | $720,554 |
| 2020 | $15,685 | $950,888 | $237,722 | $713,166 |
| 2019 | $15,469 | $939,170 | $234,793 | $704,377 |
| 2018 | $16,029 | $920,755 | $230,189 | $690,566 |
| 2017 | $15,557 | $902,700 | $225,675 | $677,025 |
| 2016 | $15,281 | $885,000 | $221,250 | $663,750 |
| 2015 | $13,030 | $671,584 | $167,896 | $503,688 |
| 2014 | -- | $658,428 | $164,607 | $493,821 |
Agents Affiliated with this Home
-

Buyer's Agent in 2019
Jerry Stapp
EXP REALTY OF CALIFORNIA INC
(909) 239-6013
42 Total Sales
-
A
Buyer's Agent in 2017
ANITA DUBOIS
COLDWELL BANKER TOWN & COUNTRY
-
J
Seller's Agent in 2015
Johnson Huang
High Ten Partners Inc
-
D
Buyer's Agent in 2015
Dongmei Liu
BERKSHIRE HATH HM SVCS CA PROP
(909) 694-8628
Map
Source: California Regional Multiple Listing Service (CRMLS)
MLS Number: TR15200694
APN: 1087-351-36
- 12680 Encino Ct
- 5231 Flora Ct
- 12729 Indian Ocean Dr
- 12750 Baltic Ct
- 12809 Indian Ocean Dr
- 12180 Casper Ct
- 12170 Alamo Dr
- 5520 Meadowbrook Ct
- 5480 Stoneview Rd
- 12800 N Overlook Dr
- 12487 Altura Dr
- 5675 W Overlook Dr
- 12554 Tejas Ct
- 0 Decliff Dr
- 12430 Split Rein Dr
- 13123 Carriage Trail Ct
- 6128 Oakridge Ct
- 5156 Branding Iron Place
- 5075 Branding Iron Place
- 12794 Windstar Dr
