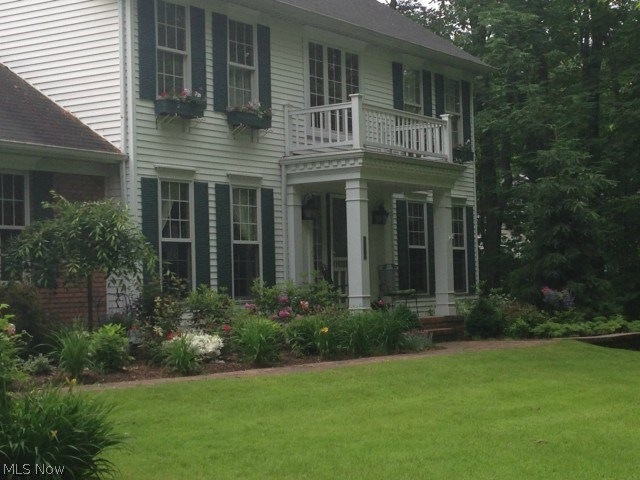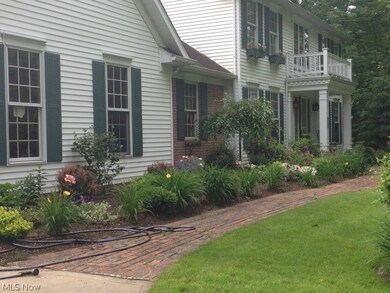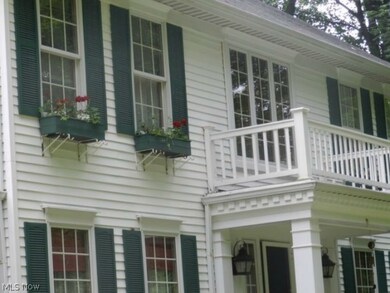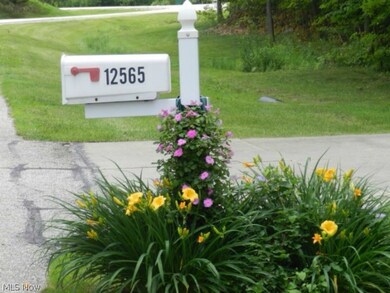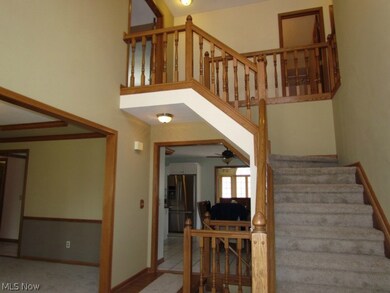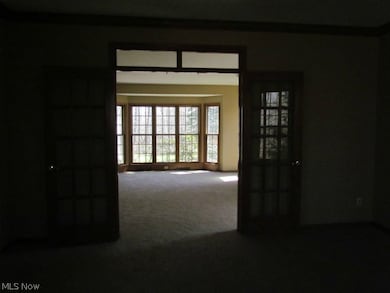
12565 Chesterfield Ln Chesterland, OH 44026
Estimated Value: $538,000 - $606,000
Highlights
- Colonial Architecture
- 1 Fireplace
- Enclosed patio or porch
- West Geauga High School Rated 9+
- No HOA
- 2 Car Attached Garage
About This Home
As of June 2014An amazing center hall Colonial with 2 story foyer. Freshly painted home on a beautiful wooded lot. Private cul-de-sac street only minutes to all shopping and restaurants. Room to entertain everyone and be in the heart of it all. Finished lower level has plenty of storage, full bath and possible 4th bedroom, guest room or additional office.
Last Agent to Sell the Property
Elite Sotheby's International Realty License #440227 Listed on: 03/14/2014

Co-Listed By
Danny Thoreson
Deleted Agent License #439935
Last Buyer's Agent
Berkshire Hathaway HomeServices Professional Realty License #188835

Home Details
Home Type
- Single Family
Est. Annual Taxes
- $5,310
Year Built
- Built in 1992
Lot Details
- 3.01 Acre Lot
- West Facing Home
Parking
- 2 Car Attached Garage
- Garage Door Opener
Home Design
- Colonial Architecture
- Fiberglass Roof
- Asphalt Roof
- Vinyl Siding
Interior Spaces
- 2-Story Property
- 1 Fireplace
- Property Views
Kitchen
- Built-In Oven
- Cooktop
- Microwave
- Dishwasher
Bedrooms and Bathrooms
- 4 Bedrooms
- 3.5 Bathrooms
Finished Basement
- Basement Fills Entire Space Under The House
- Sump Pump
Outdoor Features
- Enclosed patio or porch
Utilities
- Central Air
- No Heating
- Septic Tank
Community Details
- No Home Owners Association
- Chesterfield Subdivision
Listing and Financial Details
- Home warranty included in the sale of the property
- Assessor Parcel Number 11-388903
Ownership History
Purchase Details
Home Financials for this Owner
Home Financials are based on the most recent Mortgage that was taken out on this home.Purchase Details
Similar Homes in Chesterland, OH
Home Values in the Area
Average Home Value in this Area
Purchase History
| Date | Buyer | Sale Price | Title Company |
|---|---|---|---|
| Sherwood Jeffrey A | $330,000 | Attorney | |
| Phelps Thomas E | $68,000 | -- |
Mortgage History
| Date | Status | Borrower | Loan Amount |
|---|---|---|---|
| Open | Sherwood Jeffrey A | $96,500 | |
| Open | Sherwood Jeffrey | $276,100 | |
| Closed | Sherwood Jeffrey A | $285,600 | |
| Closed | Sherwood Jeffrey A | $102,000 | |
| Closed | Sherwood Jeffrey A | $298,000 | |
| Closed | Sherwood Jeffrey A | $300,800 | |
| Closed | Sherwood Jeffrey A | $37,600 | |
| Closed | Sherwood Jeffrey A | $313,500 | |
| Previous Owner | Phelps Thomas E | $18,173 | |
| Previous Owner | Phelps Thomas E | $32,000 | |
| Previous Owner | Phelps Thomas E | $260,000 | |
| Previous Owner | Phelps Thomas E | $306,000 | |
| Previous Owner | Phelps Thomas E | $297,000 | |
| Previous Owner | Phelps Thomas E | $280,000 | |
| Previous Owner | Phelps Thomas E | $48,400 | |
| Previous Owner | Phelps Thomas E | $84,000 |
Property History
| Date | Event | Price | Change | Sq Ft Price |
|---|---|---|---|---|
| 06/11/2014 06/11/14 | Sold | $330,000 | -8.3% | $117 / Sq Ft |
| 06/11/2014 06/11/14 | Pending | -- | -- | -- |
| 03/14/2014 03/14/14 | For Sale | $360,000 | -- | $128 / Sq Ft |
Tax History Compared to Growth
Tax History
| Year | Tax Paid | Tax Assessment Tax Assessment Total Assessment is a certain percentage of the fair market value that is determined by local assessors to be the total taxable value of land and additions on the property. | Land | Improvement |
|---|---|---|---|---|
| 2024 | $7,075 | $163,530 | $37,490 | $126,040 |
| 2023 | $7,075 | $163,530 | $37,490 | $126,040 |
| 2022 | $5,537 | $109,690 | $31,220 | $78,470 |
| 2021 | $5,520 | $109,690 | $31,220 | $78,470 |
| 2020 | $5,737 | $109,690 | $31,220 | $78,470 |
| 2019 | $594 | $109,690 | $31,220 | $78,470 |
| 2018 | $5,891 | $109,690 | $31,220 | $78,470 |
| 2017 | $5,939 | $109,690 | $31,220 | $78,470 |
| 2016 | $5,679 | $99,160 | $30,660 | $68,500 |
| 2015 | $5,260 | $99,160 | $30,660 | $68,500 |
| 2014 | $5,260 | $99,160 | $30,660 | $68,500 |
| 2013 | $5,298 | $99,160 | $30,660 | $68,500 |
Agents Affiliated with this Home
-
Lisa Thoreson
L
Seller's Agent in 2014
Lisa Thoreson
Elite Sotheby's International Realty
(440) 247-8900
3 in this area
46 Total Sales
-
D
Seller Co-Listing Agent in 2014
Danny Thoreson
Deleted Agent
-
William Flaherty

Buyer's Agent in 2014
William Flaherty
Berkshire Hathaway HomeServices Professional Realty
(440) 749-4343
1 in this area
130 Total Sales
Map
Source: MLS Now (Howard Hanna)
MLS Number: 3600786
APN: 11-388903
- Vacant Land Heath Road - To Be Built
- 9706 Mayfield Rd
- 9720 Mayfield Rd
- 8888 Wilson Mills Rd
- 12150 Heath Rd
- 12539 Woodside Dr
- 13232 Sperry Rd
- 13295 Sperry Rd
- 8665 Prescott Dr
- 8280 Maple Dr
- 12280 Reserve Ln
- 12191 Reserve Ln
- 8218 Maple Dr
- 12963 Lynn Dr
- 11855 Heath Rd
- 13108 Marilyn Dr
- 12370 Rockhaven Rd
- 13443 Lakewood Dr
- 12562 Harold Dr
- 12331 Rockhaven Rd
- 12565 Chesterfield Ln
- 12585 Chesterfield Ln
- 12545 Chesterfield Ln
- 12615 Chesterfield Ln
- 12615 Chesterfield Ln
- 12560 Chesterfield Ln
- 12525 Chesterfield Ln
- 12580 Chesterfield Ln
- 12530 Chesterfield Ln
- 12600 Chesterfield Ln
- 12510 Chesterfield Ln
- 12500 Chesterfield Ln
- 12620 Chesterfield Ln
- 12635 Chesterfield Ln
- 12550 Sperry Rd
- 12650 Chesterfield Ln
- 12524 Sperry Rd
- 12560 Sperry Rd
- 12574 Sperry Rd
- 12655 Chesterfield Ln
