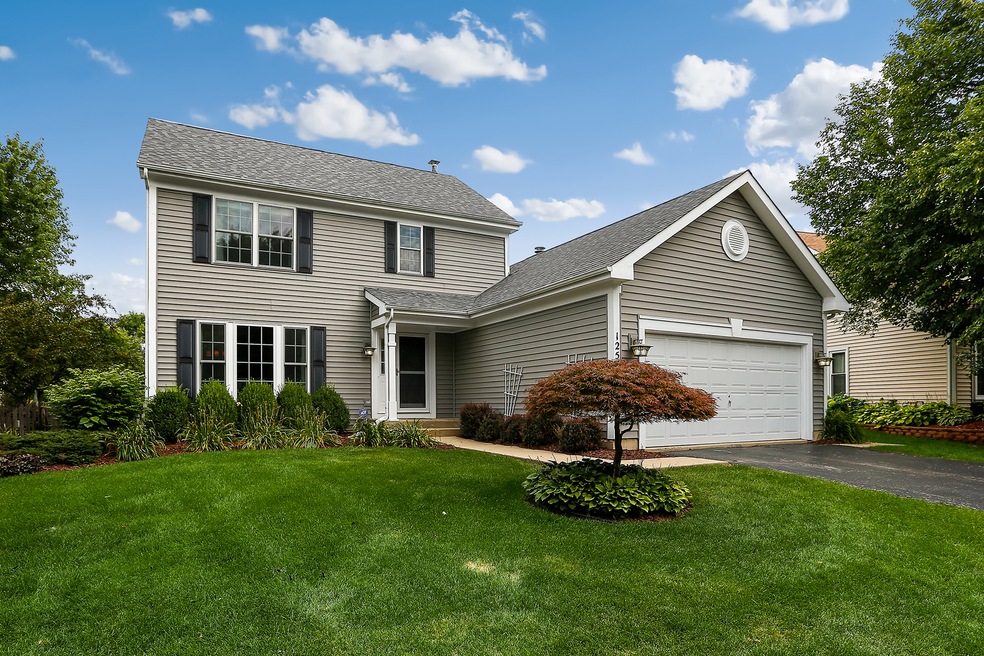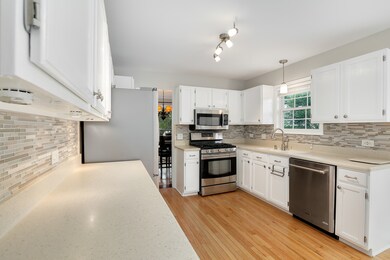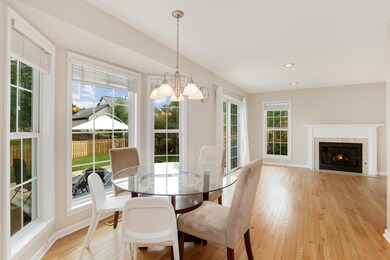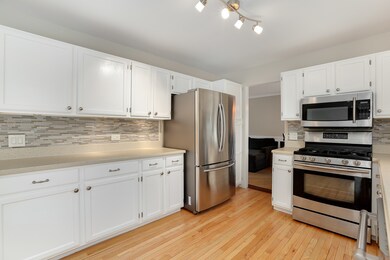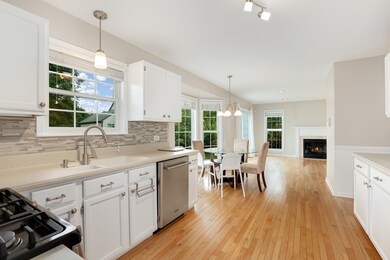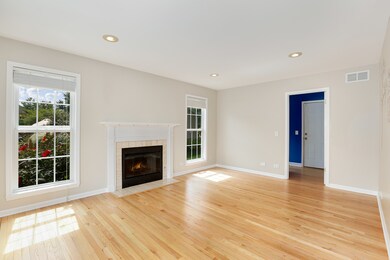
1257 Cobblers Crossing Unit 8 Elgin, IL 60120
Cobblers Crossing NeighborhoodHighlights
- Recreation Room
- Wood Flooring
- Lower Floor Utility Room
- Vaulted Ceiling
- Home Office
- Walk-In Pantry
About This Home
As of September 2018Totally updated from top to bottom! Updates include refinished hardwood floors on the entire first floor, white trim and doors, crown molding and wainscoting. The updated kitchen has crisp white cabinets, glass tile back splash, stainless steel appliances and solid surface counters. The kitchen is open to the family room with fireplace. Great flow for entertaining and everyday living. Upstairs the Master Suite features a cathedral ceiling and updated ensuite. The other 2 bedrooms share the updated hall bath. Plenty of hang out space in the finished basement with large Rec Room, 4th bedroom and tool room. Enjoy the outdoors in the fenced yard with large concrete patio and covered garden planting beds. New Roof 2012, windows, high efficiency furnace & AC and water heater 2010. Convenient to the Metra and I-90!
Last Agent to Sell the Property
Christy Alwin
Redfin Corporation License #471005185 Listed on: 08/10/2018

Home Details
Home Type
- Single Family
Est. Annual Taxes
- $7,217
Year Built
- 1992
HOA Fees
- $10 per month
Parking
- Attached Garage
- Garage Door Opener
- Driveway
- Garage Is Owned
Home Design
- Vinyl Siding
Interior Spaces
- Vaulted Ceiling
- Fireplace With Gas Starter
- Dining Area
- Home Office
- Recreation Room
- Lower Floor Utility Room
- Wood Flooring
- Finished Basement
- Basement Fills Entire Space Under The House
Kitchen
- Breakfast Bar
- Walk-In Pantry
- Oven or Range
- Microwave
- Freezer
- Dishwasher
- Stainless Steel Appliances
- Disposal
Bedrooms and Bathrooms
- Primary Bathroom is a Full Bathroom
- Separate Shower
Laundry
- Laundry on main level
- Dryer
- Washer
Utilities
- Forced Air Heating and Cooling System
- Heating System Uses Gas
Additional Features
- Patio
- Fenced Yard
Listing and Financial Details
- Homeowner Tax Exemptions
Ownership History
Purchase Details
Home Financials for this Owner
Home Financials are based on the most recent Mortgage that was taken out on this home.Purchase Details
Purchase Details
Home Financials for this Owner
Home Financials are based on the most recent Mortgage that was taken out on this home.Purchase Details
Home Financials for this Owner
Home Financials are based on the most recent Mortgage that was taken out on this home.Purchase Details
Home Financials for this Owner
Home Financials are based on the most recent Mortgage that was taken out on this home.Similar Homes in Elgin, IL
Home Values in the Area
Average Home Value in this Area
Purchase History
| Date | Type | Sale Price | Title Company |
|---|---|---|---|
| Warranty Deed | $270,000 | First American Title | |
| Interfamily Deed Transfer | -- | None Available | |
| Warranty Deed | $228,000 | Prairie Title | |
| Warranty Deed | $273,500 | Attorneys Title Guaranty Fun | |
| Warranty Deed | $185,000 | -- |
Mortgage History
| Date | Status | Loan Amount | Loan Type |
|---|---|---|---|
| Open | $165,000 | New Conventional | |
| Previous Owner | $216,600 | New Conventional | |
| Previous Owner | $203,200 | Unknown | |
| Previous Owner | $218,800 | Unknown | |
| Previous Owner | $38,000 | Unknown | |
| Previous Owner | $220,000 | Unknown | |
| Previous Owner | $26,300 | Stand Alone Second | |
| Previous Owner | $193,900 | VA | |
| Previous Owner | $188,700 | VA | |
| Closed | $22,350 | No Value Available |
Property History
| Date | Event | Price | Change | Sq Ft Price |
|---|---|---|---|---|
| 09/17/2018 09/17/18 | Sold | $270,000 | +1.9% | $148 / Sq Ft |
| 08/16/2018 08/16/18 | Pending | -- | -- | -- |
| 08/10/2018 08/10/18 | For Sale | $265,000 | +16.2% | $146 / Sq Ft |
| 10/04/2012 10/04/12 | Sold | $228,000 | -4.6% | $125 / Sq Ft |
| 08/29/2012 08/29/12 | Pending | -- | -- | -- |
| 08/01/2012 08/01/12 | For Sale | $238,900 | -- | $131 / Sq Ft |
Tax History Compared to Growth
Tax History
| Year | Tax Paid | Tax Assessment Tax Assessment Total Assessment is a certain percentage of the fair market value that is determined by local assessors to be the total taxable value of land and additions on the property. | Land | Improvement |
|---|---|---|---|---|
| 2024 | $7,217 | $25,515 | $5,669 | $19,846 |
| 2023 | $6,984 | $28,388 | $5,669 | $22,719 |
| 2022 | $6,984 | $28,388 | $5,669 | $22,719 |
| 2021 | $5,185 | $18,378 | $3,644 | $14,734 |
| 2020 | $5,231 | $18,378 | $3,644 | $14,734 |
| 2019 | $6,781 | $22,125 | $3,644 | $18,481 |
| 2018 | $8,321 | $24,492 | $3,239 | $21,253 |
| 2017 | $8,295 | $24,492 | $3,239 | $21,253 |
| 2016 | $7,805 | $24,492 | $3,239 | $21,253 |
| 2015 | $7,963 | $22,664 | $2,834 | $19,830 |
| 2014 | $7,712 | $22,664 | $2,834 | $19,830 |
| 2013 | $7,459 | $22,664 | $2,834 | $19,830 |
Agents Affiliated with this Home
-

Seller's Agent in 2018
Christy Alwin
Redfin Corporation
(224) 699-5002
-
Carie Holzl

Buyer's Agent in 2018
Carie Holzl
Keller Williams Infinity
(630) 299-4459
369 Total Sales
-
D
Seller's Agent in 2012
Donna Larrabee
Baird & Warner - Schaumburg
-
Barbara Roginski
B
Buyer's Agent in 2012
Barbara Roginski
Select Realty INC
4 Total Sales
Map
Source: Midwest Real Estate Data (MRED)
MLS Number: MRD10048680
APN: 06-06-203-011-0000
- 1239 Spring Creek Rd
- 1312 Shawford Way Unit 74
- 1159 Spring Creek Rd
- 1052 Clover Hill Ln
- 1254 Blackhawk Dr
- 1108 Little Falls Dr
- 1373 Grayshire Ct Unit 124
- 1125 Ironwood Ct
- Vacant Lot Parcel 1 Congdon Ave
- 1034 Willoby Ln
- 1179 Shawford Way Dr
- 1010 Hampshire Ln
- 1070 Hobble Bush Ln
- 1280 Victor Ave
- 1237 Bradley Cir Unit 212123
- 1140 Willoby Ln
- 6082 Canterbury Ln Unit 54
- 1152 Hiawatha Dr
- 6073 Canterbury Ln Unit 335
- 930 Ripple Brook Ln Unit 1
