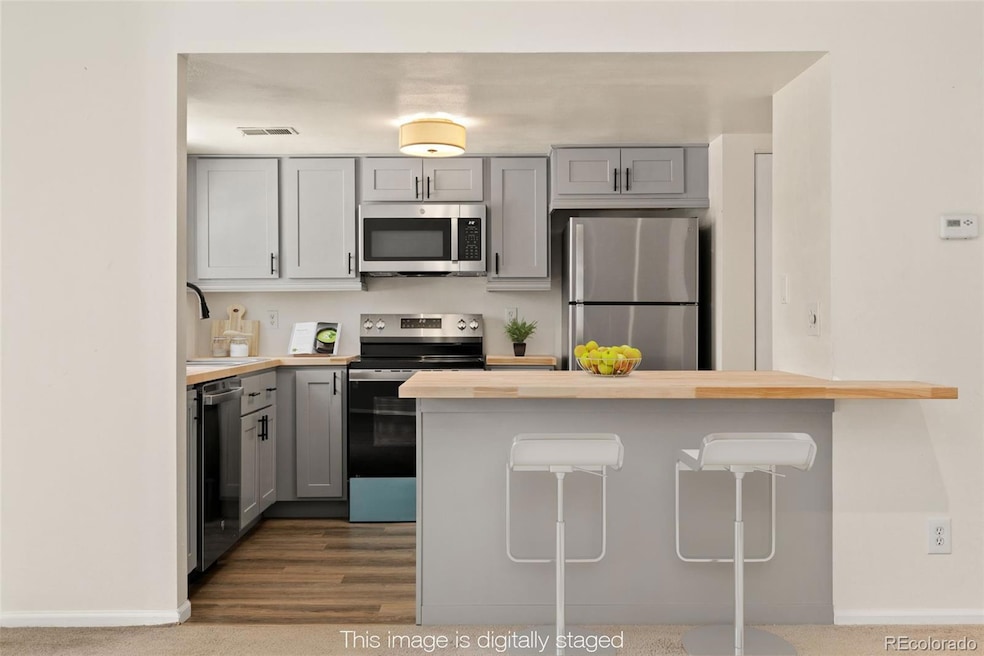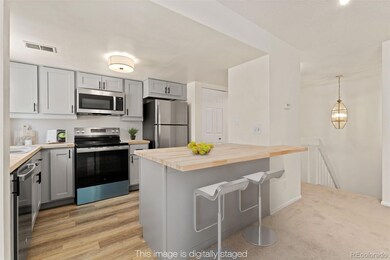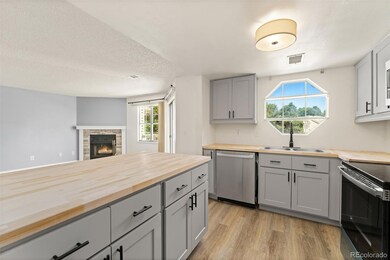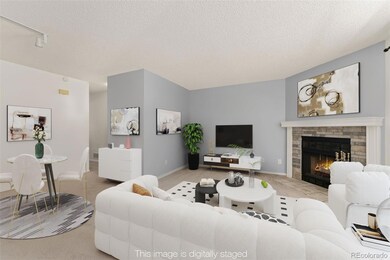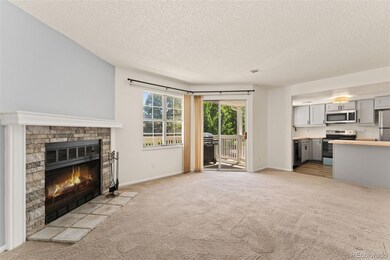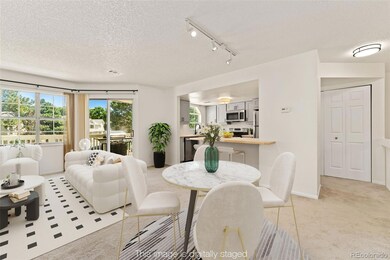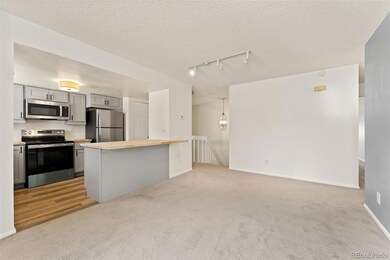12573 E Pacific Cir Unit C Aurora, CO 80014
Heather Ridge NeighborhoodEstimated payment $2,226/month
Highlights
- Primary Bedroom Suite
- Contemporary Architecture
- Balcony
- Open Floorplan
- Butcher Block Countertops
- 1 Car Attached Garage
About This Home
Discover easy, one-floor living in this bright 2nd Floor, 2-bed, 2-bath condo with attached 1-car garage and main-level access. Step inside to an open floorplan featuring a brand-new, trendy kitchen with butcher-block counters and stainless appliances that flows into a cozy living room warmed by a fireplace. Sliding doors lead to a private patio overlooking peaceful greenspace—ideal for morning coffee or evening relaxation.
Both bedrooms include refreshed en-suite bathrooms with granite counters, perfect layout for home office space, guests, or downsizing without compromise. Priced in the low $300s, this home offers unbeatable value in a vibrant neighborhood. Enjoy direct access to Utah Park’s pools, courts, and fields; a one-block stroll to Overland High School; and nearby dining, a bowling alley, Heather Ridge Golf Course, plus quick access to I-225. Your low-maintenance, move-in ready lifestyle starts here!
Take advantage of the Community Reinvestment Act program by one of our lenders. Receive a 1.75% credit of the loan amount (up to $7000 max) towards rate buydowns and/or closing costs." Call Garrett Townshend 303-883-2000 for more information on the CRA incentive offered by his bank, No strings, no repayment, most all loan types.
Listing Agent
eXp Realty, LLC Brokerage Email: cody@sourceofhome.com,970-528-0604 License #100072314 Listed on: 07/09/2025

Property Details
Home Type
- Condominium
Est. Annual Taxes
- $1,297
Year Built
- Built in 1982
HOA Fees
- $484 Monthly HOA Fees
Parking
- 1 Car Attached Garage
Home Design
- Contemporary Architecture
- Entry on the 2nd floor
- Frame Construction
- Composition Roof
Interior Spaces
- 1,241 Sq Ft Home
- 1-Story Property
- Open Floorplan
- Bay Window
- Entrance Foyer
- Family Room
- Living Room with Fireplace
Kitchen
- Oven
- Microwave
- Dishwasher
- Butcher Block Countertops
- Disposal
Flooring
- Carpet
- Vinyl
Bedrooms and Bathrooms
- 2 Main Level Bedrooms
- Primary Bedroom Suite
- Primary Bathroom is a Full Bathroom
Laundry
- Laundry Room
- Dryer
- Washer
Schools
- Ponderosa Elementary School
- Prairie Middle School
- Overland High School
Utilities
- Forced Air Heating and Cooling System
- 110 Volts
- Natural Gas Connected
- High Speed Internet
- Cable TV Available
Additional Features
- Smoke Free Home
- Balcony
- Two or More Common Walls
- Ground Level
Community Details
- Embarcardero Association, Phone Number (303) 369-1800
- Low-Rise Condominium
- Willowridge Subdivision
Listing and Financial Details
- Exclusions: NA
- Assessor Parcel Number 032379804
Map
Home Values in the Area
Average Home Value in this Area
Tax History
| Year | Tax Paid | Tax Assessment Tax Assessment Total Assessment is a certain percentage of the fair market value that is determined by local assessors to be the total taxable value of land and additions on the property. | Land | Improvement |
|---|---|---|---|---|
| 2024 | $1,143 | $16,529 | -- | -- |
| 2023 | $1,143 | $16,529 | $0 | $0 |
| 2022 | $1,206 | $16,645 | $0 | $0 |
| 2021 | $1,213 | $16,645 | $0 | $0 |
| 2020 | $1,211 | $16,860 | $0 | $0 |
| 2019 | $1,168 | $16,860 | $0 | $0 |
| 2018 | $970 | $13,162 | $0 | $0 |
| 2017 | $956 | $13,162 | $0 | $0 |
| 2016 | $731 | $9,433 | $0 | $0 |
| 2015 | $696 | $9,433 | $0 | $0 |
| 2014 | $594 | $7,140 | $0 | $0 |
| 2013 | -- | $8,100 | $0 | $0 |
Property History
| Date | Event | Price | List to Sale | Price per Sq Ft |
|---|---|---|---|---|
| 09/16/2025 09/16/25 | Price Changed | $310,000 | -3.1% | $250 / Sq Ft |
| 09/03/2025 09/03/25 | Price Changed | $320,000 | -0.9% | $258 / Sq Ft |
| 08/08/2025 08/08/25 | Price Changed | $323,000 | -0.6% | $260 / Sq Ft |
| 07/09/2025 07/09/25 | For Sale | $325,000 | -- | $262 / Sq Ft |
Purchase History
| Date | Type | Sale Price | Title Company |
|---|---|---|---|
| Quit Claim Deed | -- | None Listed On Document | |
| Personal Reps Deed | $212,900 | None Available | |
| Warranty Deed | $140,000 | None Available | |
| Warranty Deed | $146,500 | First American Heritage Titl | |
| Warranty Deed | $76,500 | Stewart Title | |
| Deed | -- | -- | |
| Deed | -- | -- | |
| Deed | -- | -- |
Mortgage History
| Date | Status | Loan Amount | Loan Type |
|---|---|---|---|
| Previous Owner | $165,000 | New Conventional | |
| Previous Owner | $105,000 | Purchase Money Mortgage | |
| Previous Owner | $117,200 | No Value Available | |
| Previous Owner | $74,500 | FHA |
Source: REcolorado®
MLS Number: 3810107
APN: 1973-25-2-17-039
- 12513 E Pacific Cir Unit C
- 12534 E Pacific Cir Unit A
- 2110 S Scranton Way Unit 38
- 2136 S Scranton Way
- 2164 S Troy Way Unit 18
- 2181 S Troy Way Unit 103
- 12622 E Warren Dr Unit E
- 2210 S Vaughn Way Unit 103
- 2281 S Vaughn Way Unit 118A
- 2281 S Vaughn Way Unit 212A
- 2281 S Vaughn Way Unit 209A
- 2281 S Vaughn Way Unit 214A
- 2312 S Troy St Unit 2312
- 2306 S Troy St Unit A
- 12412 E Caspian Dr
- 1997 S Peoria St
- 1987 S Peoria St
- 2101 S Victor St Unit B
- 1925 S Peoria St
- 1977 S Oakland Way
- 12440 E Pacific Cir
- 12410 E Pacific Cir Unit A
- 2205 S Racine Way
- 2120 S Vaughn Way Unit 202
- 2281 S Vaughn Way
- 2038 S Vaughn Way
- 12733 E Dickenson Ave
- 12882 E Caspian Place
- 1936 S Oswego Way
- 2260 S Vaughn Way Unit 103
- 13222 E Iliff Ave
- 13290 E Jewell Ave Unit 104
- 12001 E Harvard Ave Unit 13-104
- 1597 S Uvalda St
- 12073 E Harvard Ave Unit 3-103
- 2360 S Wheeling Cir
- 12083 E Harvard Ave
- 1503 S Tucson St
- 11333 E Warren Ave
- 2645 S Xanadu Way Unit D
