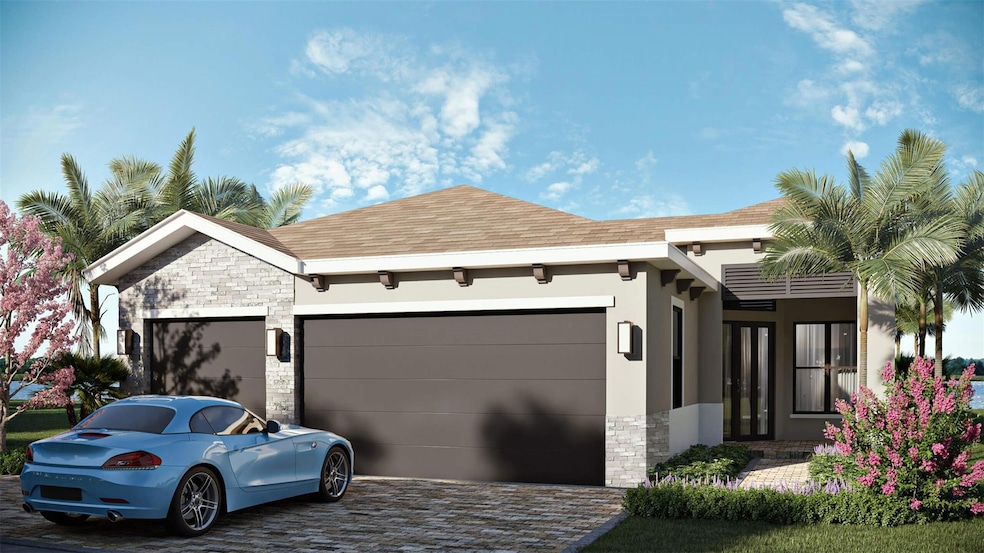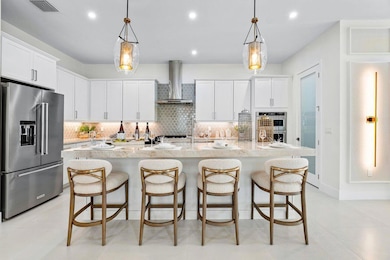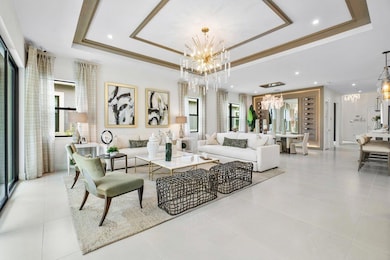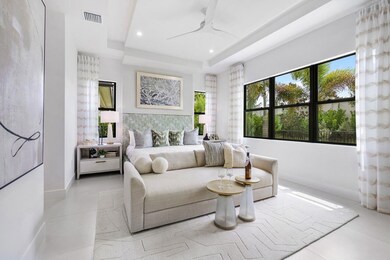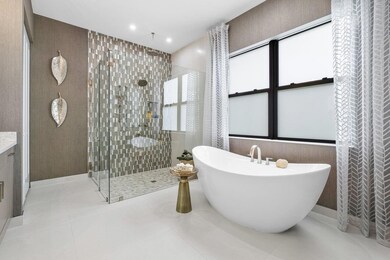12573 Solana Bay Cir Palm Beach Gardens, FL 33412
Avenir NeighborhoodEstimated payment $8,136/month
Highlights
- 50 Feet of Waterfront
- Under Construction
- Gated Community
- Pierce Hammock Elementary School Rated A-
- Private Pool
- Lake View
About This Home
Solana Bay is the newest construction community in Avenir. This Laguna floorplan with a coastal exterior elevation is ideally situated on the largest lake in Avenir and offers 3 bedroom, a den, 3 baths, an open concept, pool and a 3-car garage. Features in this home include gas tankless water heater, gas W/D, free-standing soaking tub, and patio prepped for a summer kitchen. This home is truly turnkey with a gourmet kitchen. The clubhouse has resort-style community amenities, including a fitness center, resort-style heated pool, lap pool, tennis courts, and pickleball courts. Square footage is approx. Pictures, options or ext. color of the home posted may not reflect the actual home being constructed.
Listing Agent
Coldwell Banker Realty Brokerage Phone: (305) 772-5110 License #3102808 Listed on: 04/02/2025

Co-Listing Agent
Coldwell Banker Realty Brokerage Phone: (305) 772-5110 License #3106861
Home Details
Home Type
- Single Family
Est. Annual Taxes
- $7,272
Year Built
- Built in 2025 | Under Construction
Lot Details
- 50 Feet of Waterfront
- Lake Front
- West Facing Home
- Fenced
HOA Fees
- $86 Monthly HOA Fees
Parking
- 3 Car Attached Garage
- Driveway
Home Design
- Concrete Roof
Interior Spaces
- 2,449 Sq Ft Home
- 1-Story Property
- Entrance Foyer
- Great Room
- Den
- Utility Room
- Tile Flooring
- Lake Views
Kitchen
- Microwave
- Ice Maker
- Dishwasher
- Kitchen Island
Bedrooms and Bathrooms
- 3 Main Level Bedrooms
- Walk-In Closet
- 3 Full Bathrooms
- Dual Sinks
- Separate Shower in Primary Bathroom
Laundry
- Laundry Room
- Dryer
- Washer
Pool
- Private Pool
- Spa
Outdoor Features
- Patio
Utilities
- Central Heating and Cooling System
- Heat Pump System
- Cable TV Available
Listing and Financial Details
- Assessor Parcel Number 52414210050000370
Community Details
Overview
- Association fees include ground maintenance
- Avenir Pod 9 Subdivision, Laguna Floorplan
Recreation
- Tennis Courts
- Pickleball Courts
- Community Pool
Additional Features
- Clubhouse
- Gated Community
Map
Home Values in the Area
Average Home Value in this Area
Tax History
| Year | Tax Paid | Tax Assessment Tax Assessment Total Assessment is a certain percentage of the fair market value that is determined by local assessors to be the total taxable value of land and additions on the property. | Land | Improvement |
|---|---|---|---|---|
| 2024 | $8,497 | $151,800 | -- | -- |
| 2023 | $7,272 | $138,000 | -- | -- |
Property History
| Date | Event | Price | Change | Sq Ft Price |
|---|---|---|---|---|
| 04/02/2025 04/02/25 | For Sale | $1,397,111 | -- | $570 / Sq Ft |
Source: BeachesMLS (Greater Fort Lauderdale)
MLS Number: F10494612
APN: 52-41-42-10-05-000-0370
- 12471 Solana Bay Cir
- 12656 Solana Bay Cir
- 12466 Solana Bay Cir
- 10050 Regency Way
- Monterey Plan at Solana Bay at Avenir - The Residences
- Coronado Plan at Solana Bay at Avenir - The Residences
- Santa Monica Plan at Solana Bay at Avenir - The Residences
- Manhattan Plan at Solana Bay at Avenir - The Residences
- Huntington Plan at Solana Bay at Avenir - The Residences
- Newport Grand Plan at Solana Bay at Avenir - The Residences
- Huntington Select Plan at Solana Bay at Avenir - The Residences
- Newport Plan at Solana Bay at Avenir - The Residences
- Malibu Plan at Solana Bay at Avenir - The Residences
- Redondo Plan at Solana Bay at Avenir - The Residences
- Laguna Plan at Solana Bay at Avenir - The Residences
- Calistoga Plan at Solana Bay at Avenir - The Residences
- Venice Plan at Solana Bay at Avenir - The Residences
- 12417 Solana Bay Cir
- 12549 Solana Bay Cir
- 12482 Solana Bay Cir
- 12526 Solana Bay Cir
- 10099 Regency Way
- 10444 Northbrook Cir
- 12466 Solana Bay Cir
- 10494 Northbrook Cir
- 10362 Northbrook Cir
- 10405 Northbrook Cir
- 12325 Frontline Ln
- 10393 Northbrook Cir Unit 10393
- 10815 Stellar Cir
- 12421 Banner Ct
- 13069 Feathering Way
- 12420 Nautilus Cir
- 12546 Triumph Ln
- 12468 Nautilus Cir
- 12404 Nautilus Cir
- 12476 Nautilus Cir Unit 12476
- 9979 Migration Point
- 9975 Migration Point
- 9971 Migration Point
