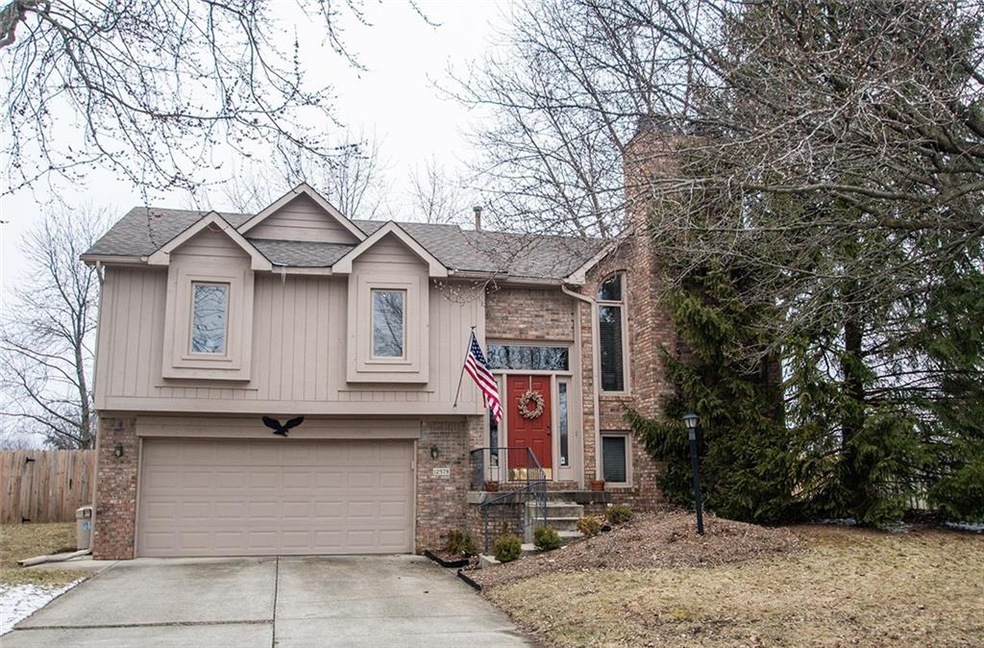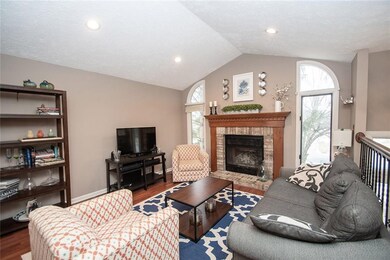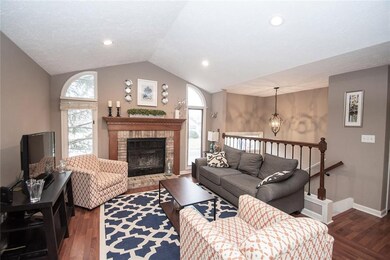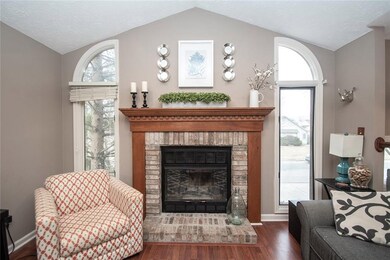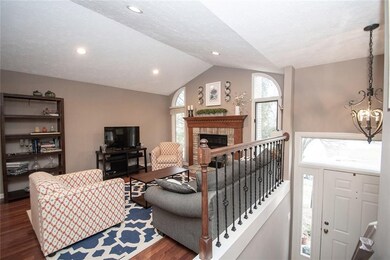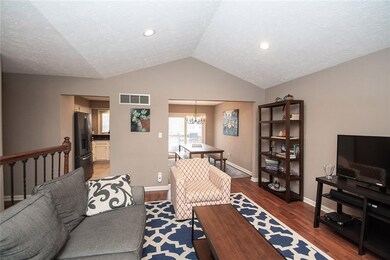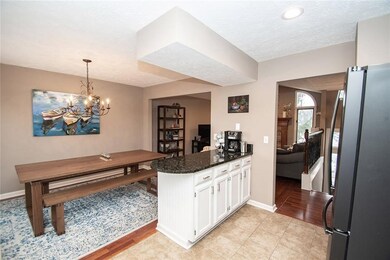
12578 Saksons Blvd Fishers, IN 46038
Highlights
- Deck
- Family Room with Fireplace
- Skylights
- New Britton Elementary School Rated A
- Cathedral Ceiling
- 2 Car Attached Garage
About This Home
As of April 2019This lovely 3bed 2bath home in Sunblest boasts vaulted ceilings in the main living room w/ wood burning fireplace, opens into kitchen w/ new slate appliances granite counters & opens onto 2nd story deck! Master bedroom also has vaulted ceilings & skylight to see the stars at night. This very functional floor plan offers a separate living area downstairs w/ another wood burning fireplace & (portable) bar -make this your cozy living room, entertaining space, playroom or home theater! Fresh paint through most of the home, & newer carpet on stairs &bedrooms, +huge yard! Sunblest has an amazing park maintained by the City of Fishers, it is walking distance from FourDayRay BrewingCo, TheWellCoffeeHouse, Target, OriginalPancake House &more!
Last Agent to Sell the Property
Real Broker, LLC License #RB14039206 Listed on: 03/08/2019

Co-Listed By
Emily Cook
Last Buyer's Agent
Jackson Schwier
Schwier & Co
Home Details
Home Type
- Single Family
Est. Annual Taxes
- $1,532
Year Built
- Built in 1989
Lot Details
- 0.28 Acre Lot
- Privacy Fence
- Back Yard Fenced
Parking
- 2 Car Attached Garage
- Driveway
Home Design
- Brick Exterior Construction
- Block Foundation
Interior Spaces
- Multi-Level Property
- Woodwork
- Cathedral Ceiling
- Skylights
- Family Room with Fireplace
- 2 Fireplaces
- Living Room with Fireplace
- Family or Dining Combination
- Sump Pump
- Attic Access Panel
- Security System Owned
Kitchen
- Electric Oven
- Microwave
- Dishwasher
- Disposal
Bedrooms and Bathrooms
- 3 Bedrooms
- Walk-In Closet
- 2 Full Bathrooms
Laundry
- Laundry on main level
- Dryer
- Washer
Outdoor Features
- Deck
- Shed
Utilities
- Forced Air Heating and Cooling System
- Heating System Uses Gas
- Gas Water Heater
Community Details
- Sunblest Farms Subdivision
Listing and Financial Details
- Assessor Parcel Number 291036202058000006
Ownership History
Purchase Details
Home Financials for this Owner
Home Financials are based on the most recent Mortgage that was taken out on this home.Purchase Details
Home Financials for this Owner
Home Financials are based on the most recent Mortgage that was taken out on this home.Purchase Details
Home Financials for this Owner
Home Financials are based on the most recent Mortgage that was taken out on this home.Purchase Details
Purchase Details
Home Financials for this Owner
Home Financials are based on the most recent Mortgage that was taken out on this home.Purchase Details
Home Financials for this Owner
Home Financials are based on the most recent Mortgage that was taken out on this home.Purchase Details
Home Financials for this Owner
Home Financials are based on the most recent Mortgage that was taken out on this home.Similar Homes in the area
Home Values in the Area
Average Home Value in this Area
Purchase History
| Date | Type | Sale Price | Title Company |
|---|---|---|---|
| Warranty Deed | -- | Best Title Services | |
| Warranty Deed | -- | None Available | |
| Warranty Deed | -- | None Available | |
| Land Contract | $146,870 | None Available | |
| Warranty Deed | -- | None Available | |
| Warranty Deed | -- | -- | |
| Quit Claim Deed | -- | -- |
Mortgage History
| Date | Status | Loan Amount | Loan Type |
|---|---|---|---|
| Open | $207,000 | New Conventional | |
| Previous Owner | $163,800 | New Conventional | |
| Previous Owner | $141,941 | FHA | |
| Previous Owner | $150,000 | Purchase Money Mortgage | |
| Previous Owner | $147,250 | Unknown | |
| Previous Owner | $148,000 | Fannie Mae Freddie Mac | |
| Previous Owner | $125,326 | FHA | |
| Closed | $0 | Seller Take Back |
Property History
| Date | Event | Price | Change | Sq Ft Price |
|---|---|---|---|---|
| 04/26/2019 04/26/19 | Sold | $230,000 | +2.2% | $136 / Sq Ft |
| 03/10/2019 03/10/19 | Pending | -- | -- | -- |
| 03/08/2019 03/08/19 | For Sale | $225,000 | +23.6% | $133 / Sq Ft |
| 12/21/2016 12/21/16 | Sold | $182,000 | -1.0% | $108 / Sq Ft |
| 11/14/2016 11/14/16 | Pending | -- | -- | -- |
| 11/09/2016 11/09/16 | For Sale | $183,900 | -- | $109 / Sq Ft |
Tax History Compared to Growth
Tax History
| Year | Tax Paid | Tax Assessment Tax Assessment Total Assessment is a certain percentage of the fair market value that is determined by local assessors to be the total taxable value of land and additions on the property. | Land | Improvement |
|---|---|---|---|---|
| 2024 | $2,528 | $265,400 | $87,000 | $178,400 |
| 2023 | $2,543 | $238,700 | $60,300 | $178,400 |
| 2022 | $2,619 | $228,600 | $60,300 | $168,300 |
| 2021 | $2,206 | $197,300 | $60,300 | $137,000 |
| 2020 | $2,031 | $183,200 | $60,300 | $122,900 |
| 2019 | $1,827 | $169,000 | $31,200 | $137,800 |
| 2018 | $1,652 | $157,500 | $31,200 | $126,300 |
| 2017 | $1,546 | $151,500 | $31,200 | $120,300 |
| 2016 | $1,425 | $143,900 | $31,200 | $112,700 |
| 2014 | $1,224 | $131,900 | $31,200 | $100,700 |
| 2013 | $1,224 | $125,400 | $31,200 | $94,200 |
Agents Affiliated with this Home
-
Stephanie Cook

Seller's Agent in 2019
Stephanie Cook
Real Broker, LLC
(317) 652-3136
12 in this area
159 Total Sales
-

Seller Co-Listing Agent in 2019
Emily Cook
-

Buyer's Agent in 2019
Jackson Schwier
Schwier & Co
(317) 270-2306
12 Total Sales
-
Chris Schlosser

Seller's Agent in 2016
Chris Schlosser
CMS Real Estate Services
(812) 295-8156
32 Total Sales
-
G
Buyer's Agent in 2016
Gabriel Swords
Matlock Realty Group
(317) 509-6817
14 Total Sales
Map
Source: MIBOR Broker Listing Cooperative®
MLS Number: MBR21625854
APN: 29-10-36-202-058.000-006
- 12577 Pointer Place
- 8695 Shoe Overlook Dr
- 8598 Lantern Farms Dr
- 8599 Lansdowne Dr
- 12458 Trumbull Ct
- 12524 Trophy Dr
- 8627 Lansdowne Dr
- 9010 Ramapo Dr
- 9014 Ramapo Dr
- 8415 Los Robles Rd
- 13131 Conner Knoll Pkwy
- 12755 Allisonville Rd
- 12005 Hardwick Dr
- 8194 Bostic Ct
- 7656 Madden Ln
- 8180 E 116th St
- 7329 Pymbroke Dr
- 7645 Madden Dr
- 11445 N School St
- 8704 Morgan Dr
