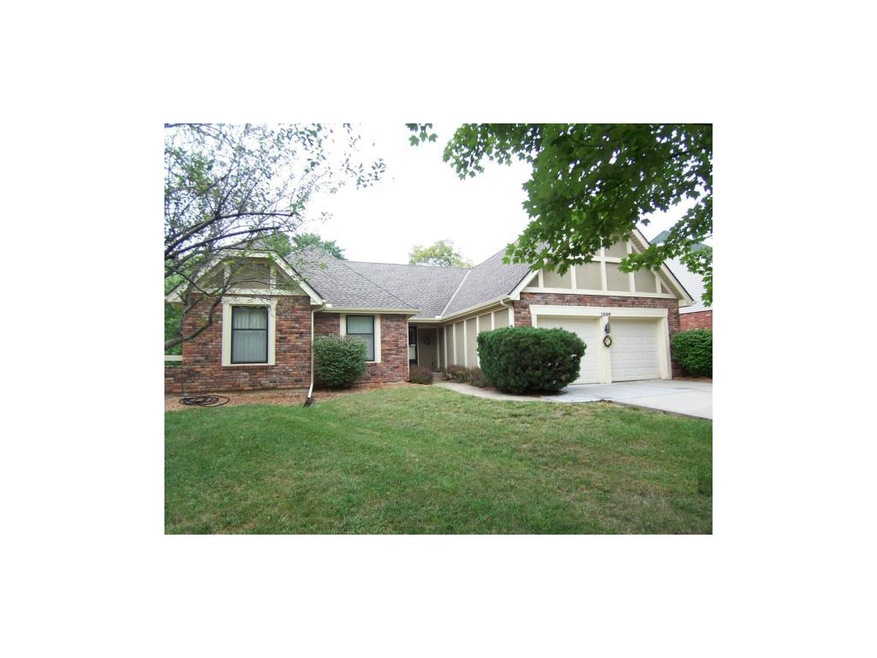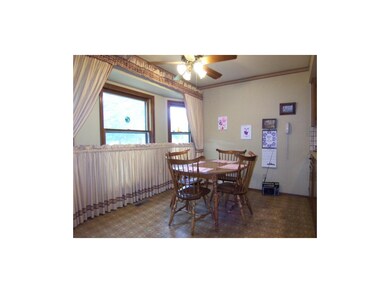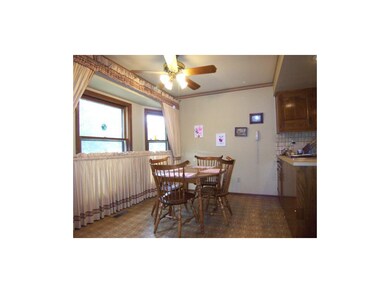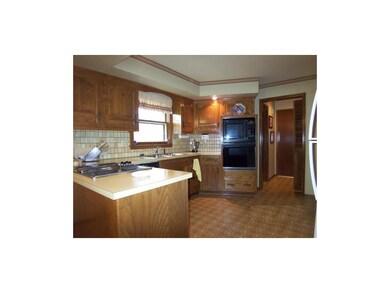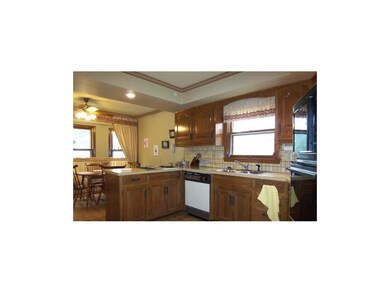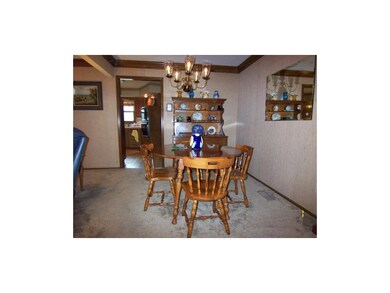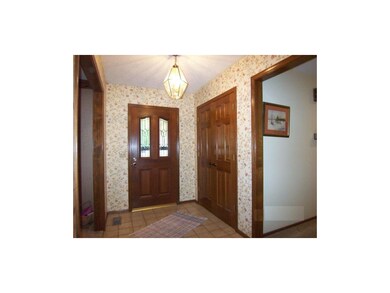
1258 E Butterfield Place Olathe, KS 66062
Highlights
- Ranch Style House
- Great Room with Fireplace
- Formal Dining Room
- Olathe South Sr High School Rated A-
- Breakfast Area or Nook
- Enclosed patio or porch
About This Home
As of July 2024Great ranch home in desirable neighborhood. Well maintained one owner home. Check out the decorative woodwork on the ceilings in the great room. Master has two closets, one that is a walk-in. New furnace, A/C, and roof 2 years ago. This the perfect home for all those buyers looking for one floor living. Full basement is stubbed for expansion. Please direct all offers or questions to Michelle MacCallum, michelle@char4homes.com.
Last Agent to Sell the Property
EXP Realty LLC License #BR00022449 Listed on: 09/11/2013

Home Details
Home Type
- Single Family
Est. Annual Taxes
- $2,293
Year Built
- Built in 1983
Parking
- 2 Car Attached Garage
- Front Facing Garage
- Garage Door Opener
Home Design
- Ranch Style House
- Traditional Architecture
- Frame Construction
- Composition Roof
- Masonry
Interior Spaces
- 1,770 Sq Ft Home
- Ceiling Fan
- Gas Fireplace
- Great Room with Fireplace
- Formal Dining Room
- Carpet
- Laundry on main level
Kitchen
- Breakfast Area or Nook
- Eat-In Kitchen
- Electric Oven or Range
- Down Draft Cooktop
- Dishwasher
Bedrooms and Bathrooms
- 3 Bedrooms
- Walk-In Closet
Basement
- Basement Fills Entire Space Under The House
- Sump Pump
- Stubbed For A Bathroom
Schools
- Heritage Elementary School
- Olathe South High School
Additional Features
- Enclosed patio or porch
- 8,273 Sq Ft Lot
- Forced Air Heating and Cooling System
Community Details
- Mission Ridge Subdivision
Listing and Financial Details
- Assessor Parcel Number DP47100000 0072
Ownership History
Purchase Details
Purchase Details
Home Financials for this Owner
Home Financials are based on the most recent Mortgage that was taken out on this home.Purchase Details
Home Financials for this Owner
Home Financials are based on the most recent Mortgage that was taken out on this home.Similar Homes in Olathe, KS
Home Values in the Area
Average Home Value in this Area
Purchase History
| Date | Type | Sale Price | Title Company |
|---|---|---|---|
| Quit Claim Deed | -- | None Listed On Document | |
| Quit Claim Deed | -- | None Listed On Document | |
| Warranty Deed | -- | Stewart Title Company | |
| Warranty Deed | -- | Alpha Title Llc |
Mortgage History
| Date | Status | Loan Amount | Loan Type |
|---|---|---|---|
| Previous Owner | $256,800 | New Conventional | |
| Previous Owner | $95,500 | New Conventional | |
| Previous Owner | $90,000 | New Conventional |
Property History
| Date | Event | Price | Change | Sq Ft Price |
|---|---|---|---|---|
| 07/26/2024 07/26/24 | Rented | -- | -- | -- |
| 07/26/2024 07/26/24 | For Rent | $2,195 | 0.0% | -- |
| 07/05/2024 07/05/24 | Sold | -- | -- | -- |
| 05/29/2024 05/29/24 | For Sale | $329,950 | +73.7% | $186 / Sq Ft |
| 11/19/2013 11/19/13 | Sold | -- | -- | -- |
| 10/19/2013 10/19/13 | Pending | -- | -- | -- |
| 09/13/2013 09/13/13 | For Sale | $189,950 | -- | $107 / Sq Ft |
Tax History Compared to Growth
Tax History
| Year | Tax Paid | Tax Assessment Tax Assessment Total Assessment is a certain percentage of the fair market value that is determined by local assessors to be the total taxable value of land and additions on the property. | Land | Improvement |
|---|---|---|---|---|
| 2024 | $4,012 | $35,938 | $6,622 | $29,316 |
| 2023 | $3,877 | $33,959 | $5,528 | $28,431 |
| 2022 | $3,470 | $29,601 | $5,014 | $24,587 |
| 2021 | $3,515 | $28,486 | $5,014 | $23,472 |
| 2020 | $3,385 | $27,198 | $4,560 | $22,638 |
| 2019 | $3,191 | $25,484 | $4,560 | $20,924 |
| 2018 | $3,082 | $24,449 | $3,969 | $20,480 |
| 2017 | $3,046 | $23,909 | $3,486 | $20,423 |
| 2016 | $2,823 | $22,747 | $3,486 | $19,261 |
| 2015 | $2,667 | $21,517 | $3,486 | $18,031 |
| 2013 | -- | $18,170 | $3,486 | $14,684 |
Agents Affiliated with this Home
-

Seller's Agent in 2024
Charlene MacCallum
EXP Realty LLC
(913) 782-8857
38 in this area
61 Total Sales
-

Seller's Agent in 2024
Tim Seibold
Coldwell Banker Regan Realtors
(913) 226-4543
20 in this area
253 Total Sales
-
R
Seller Co-Listing Agent in 2024
Robert Dervin
Coldwell Banker Regan Realtors
(913) 278-8465
1 in this area
15 Total Sales
-
M
Seller Co-Listing Agent in 2013
Michelle MacCallum
Jazz City Real Estate
(214) 972-6668
5 Total Sales
Map
Source: Heartland MLS
MLS Number: 1850476
APN: DP47100000-0072
- 1421 E Stagecoach Dr
- 1161 E Sleepy Hollow Dr
- 1317 E Sleepy Hollow Dr
- 1409 E Salem Ln
- 1106 E Sleepy Hollow Dr
- 900 S Hunter Dr
- 1424 E Meadow Ln
- 821 S Ridgeview Rd
- 1467 E Orleans Dr
- 729 S Central St
- 714 S Church St
- 722 S Central St
- 704 S Church St
- 1431 E Penrose Ln
- 1413 E Ridgeway Dr
- 1932 E Sheridan Bridge Ln
- 915 S Lindenwood Dr
- 1624 S Lindenwood Dr
- 1952 E Sleepy Hollow Dr
- 812 E Wabash St
