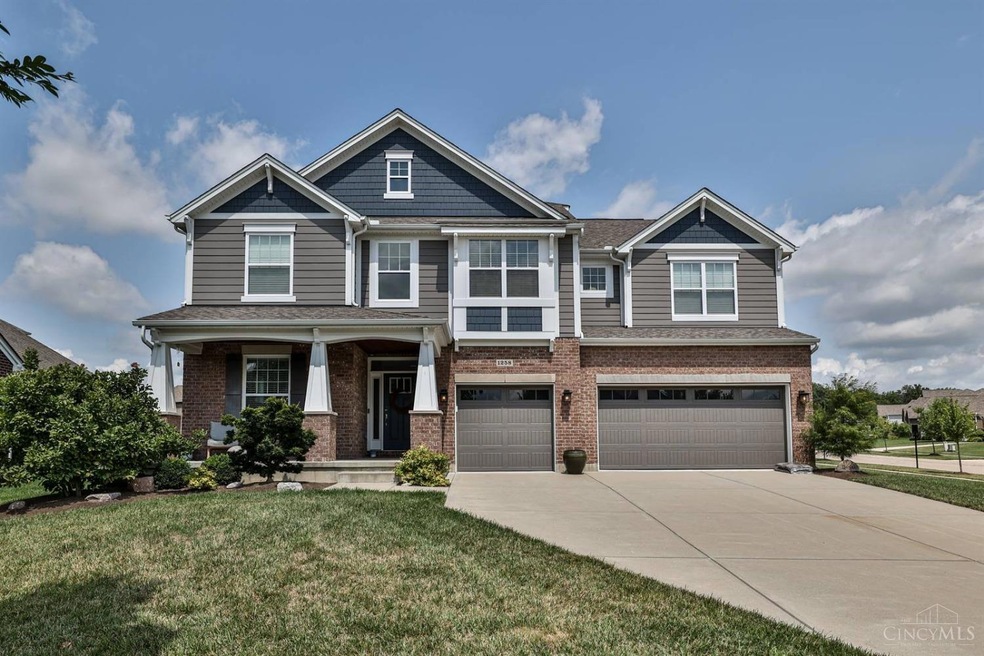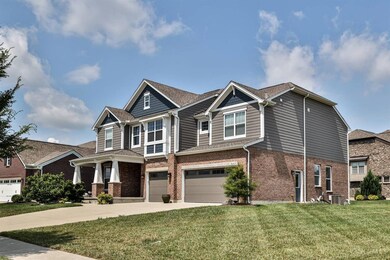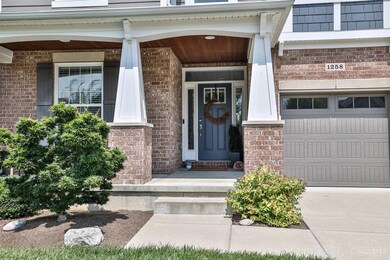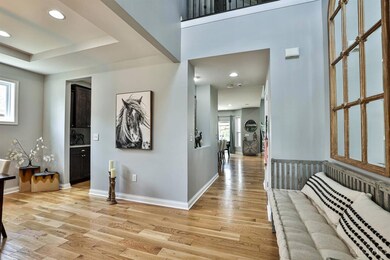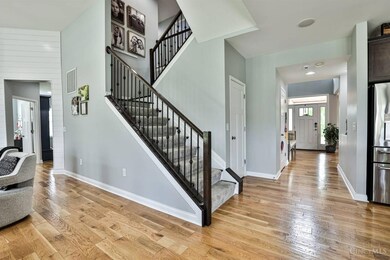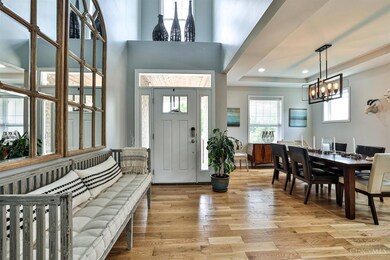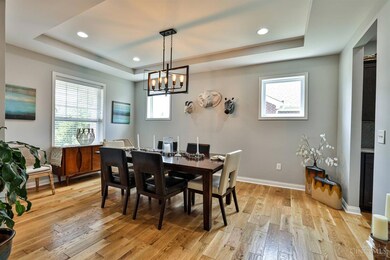
$699,900
- 5 Beds
- 4.5 Baths
- 4,649 Sq Ft
- 7484 Scioto Ct
- Maineville, OH
Spacious 5-bedroom, 4.5-bath home with over 4,600 square feet in the sought-after Rivercrest community, Kings School District. Freshly painted Top to Bottom and move-in ready. Located on a .329-acre fenced cul-de-sac lot. Open floor plan with a bright dining room, gourmet kitchen featuring wood cabinets, granite counters, large island, pantry, and a vaulted morning room with walkout to the patio.
Kevin Hildebrand eXp Realty
