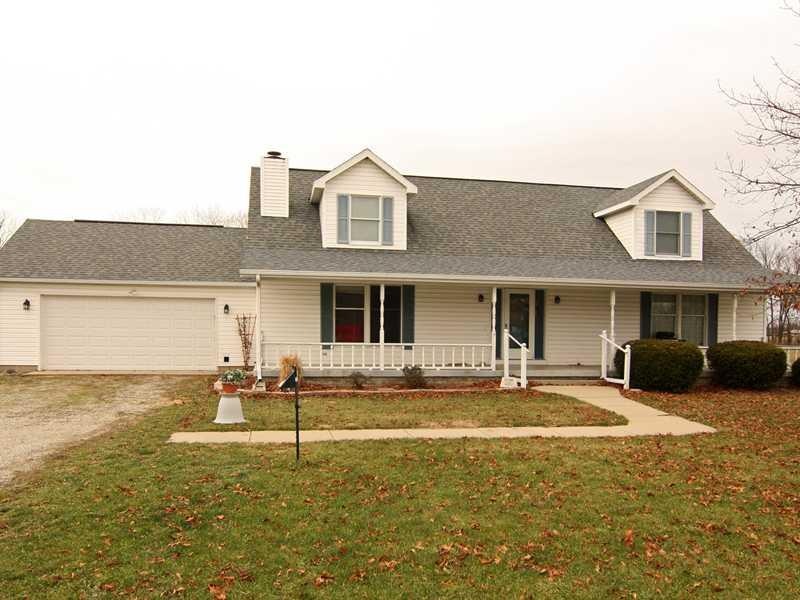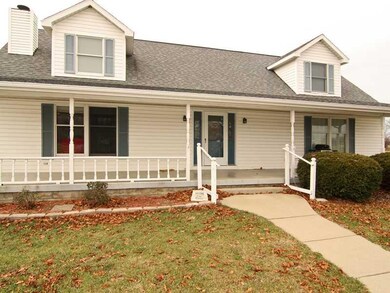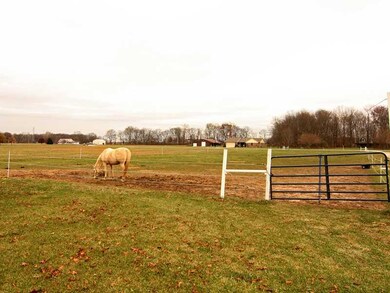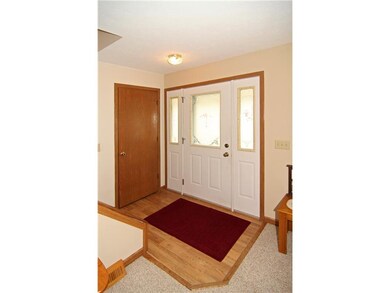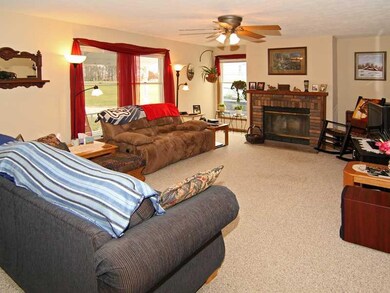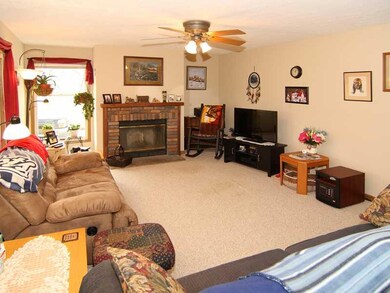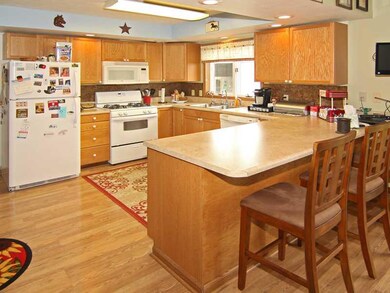
1259 S Pr Woodfield Dr Needham, IN 46162
Highlights
- Cape Cod Architecture
- 1 Fireplace
- Forced Air Heating and Cooling System
- Pole Barn
- Covered patio or porch
- Garage
About This Home
As of December 2023Perfect for any horse connoisseur!Pole Barn w/ 5(6) stales equipped w/ water pump & electric. 3.3 Acre property w/ NEW Electro Braid GeoTek Fence for your horses to run. Add'l 4 car DTC garage for extra outbuilding space. Master Suite includes soaker tub on main level & 4th bedroom close by. 2 large bedrooms upstairs are perfect for children. After attending to your horses cozy up to the wood burning fireplace in the living room or enjoy quiet time in a rocking chair on the large covered porch.
Last Agent to Sell the Property
Christina Brooks
Listed on: 09/05/2013
Last Buyer's Agent
Bob Morris
Top Choice Real Estate, LLC
Home Details
Home Type
- Single Family
Est. Annual Taxes
- $1,244
Year Built
- Built in 1992
Lot Details
- 3.3 Acre Lot
Home Design
- Cape Cod Architecture
- Vinyl Siding
Interior Spaces
- 2-Story Property
- 1 Fireplace
- Attic Access Panel
Kitchen
- Gas Oven
- Built-In Microwave
- Dishwasher
Bedrooms and Bathrooms
- 4 Bedrooms
Basement
- Sump Pump
- Crawl Space
Parking
- Garage
- Gravel Driveway
Outdoor Features
- Covered patio or porch
- Pole Barn
- Outdoor Storage
Utilities
- Forced Air Heating and Cooling System
- Heating System Uses Propane
- Well
- Propane Water Heater
- Septic Tank
- High Speed Internet
Listing and Financial Details
- Assessor Parcel Number 730911100018000009
Ownership History
Purchase Details
Home Financials for this Owner
Home Financials are based on the most recent Mortgage that was taken out on this home.Purchase Details
Home Financials for this Owner
Home Financials are based on the most recent Mortgage that was taken out on this home.Purchase Details
Home Financials for this Owner
Home Financials are based on the most recent Mortgage that was taken out on this home.Purchase Details
Similar Homes in the area
Home Values in the Area
Average Home Value in this Area
Purchase History
| Date | Type | Sale Price | Title Company |
|---|---|---|---|
| Warranty Deed | -- | None Listed On Document | |
| Warranty Deed | -- | Chicago Title Co Llc | |
| Special Warranty Deed | -- | None Available | |
| Sheriffs Deed | $182,648 | None Available |
Mortgage History
| Date | Status | Loan Amount | Loan Type |
|---|---|---|---|
| Previous Owner | $155,000 | New Conventional | |
| Previous Owner | $177,650 | New Conventional | |
| Previous Owner | $160,047 | FHA | |
| Previous Owner | $136,000 | New Conventional | |
| Previous Owner | $44,000 | Stand Alone Second | |
| Previous Owner | $135,148 | FHA |
Property History
| Date | Event | Price | Change | Sq Ft Price |
|---|---|---|---|---|
| 12/28/2023 12/28/23 | Sold | $500,000 | -2.0% | $172 / Sq Ft |
| 11/28/2023 11/28/23 | Pending | -- | -- | -- |
| 11/24/2023 11/24/23 | Price Changed | $510,000 | -5.6% | $175 / Sq Ft |
| 11/17/2023 11/17/23 | For Sale | $540,000 | +184.2% | $185 / Sq Ft |
| 02/03/2014 02/03/14 | Sold | $190,000 | -11.6% | $65 / Sq Ft |
| 12/10/2013 12/10/13 | Pending | -- | -- | -- |
| 10/01/2013 10/01/13 | Price Changed | $214,900 | -2.3% | $74 / Sq Ft |
| 09/05/2013 09/05/13 | For Sale | $219,900 | -- | $76 / Sq Ft |
Tax History Compared to Growth
Tax History
| Year | Tax Paid | Tax Assessment Tax Assessment Total Assessment is a certain percentage of the fair market value that is determined by local assessors to be the total taxable value of land and additions on the property. | Land | Improvement |
|---|---|---|---|---|
| 2024 | $2,157 | $330,500 | $37,800 | $292,700 |
| 2023 | $2,009 | $298,900 | $37,800 | $261,100 |
| 2022 | $2,246 | $296,800 | $37,800 | $259,000 |
| 2021 | $2,128 | $271,200 | $37,800 | $233,400 |
| 2020 | $2,051 | $262,600 | $37,800 | $224,800 |
| 2019 | $1,841 | $253,800 | $37,800 | $216,000 |
| 2018 | $1,571 | $233,200 | $35,600 | $197,600 |
| 2017 | $1,539 | $226,300 | $35,600 | $190,700 |
| 2016 | $1,500 | $220,400 | $35,600 | $184,800 |
| 2014 | $1,446 | $228,300 | $35,600 | $192,700 |
| 2013 | $1,446 | $214,400 | $34,900 | $179,500 |
Agents Affiliated with this Home
-
David Collins

Seller's Agent in 2023
David Collins
Indy Crossroads Realty Group
(317) 281-9241
127 Total Sales
-
C
Buyer's Agent in 2023
Christopher Cupp
Acup Team, LLC
-
C
Seller's Agent in 2014
Christina Brooks
-
B
Buyer's Agent in 2014
Bob Morris
Top Choice Real Estate, LLC
Map
Source: MIBOR Broker Listing Cooperative®
MLS Number: MBR21254075
APN: 73-09-11-100-018.000-009
- 522 S 900 W
- 1445 S 750 W
- 7279 W State Road 44
- 2956 N 700 E
- 3641 N Harrison St
- 5987 E 100 N
- 3074 N 625 E
- 4670 N 600 E
- 980 Paris Dr
- 2144 Connie Ct
- 00 E State Road 144
- 1850 Longest Dr
- 421 Reagan Cir
- 1258 Foxview Ct
- 1762 Millpond Ct
- 1726 Millpond Ct
- 1714 Millpond Ct
- 1683 Millpond Ln
- 1675 Millpond Ln
- 1669 Millpond Ln
