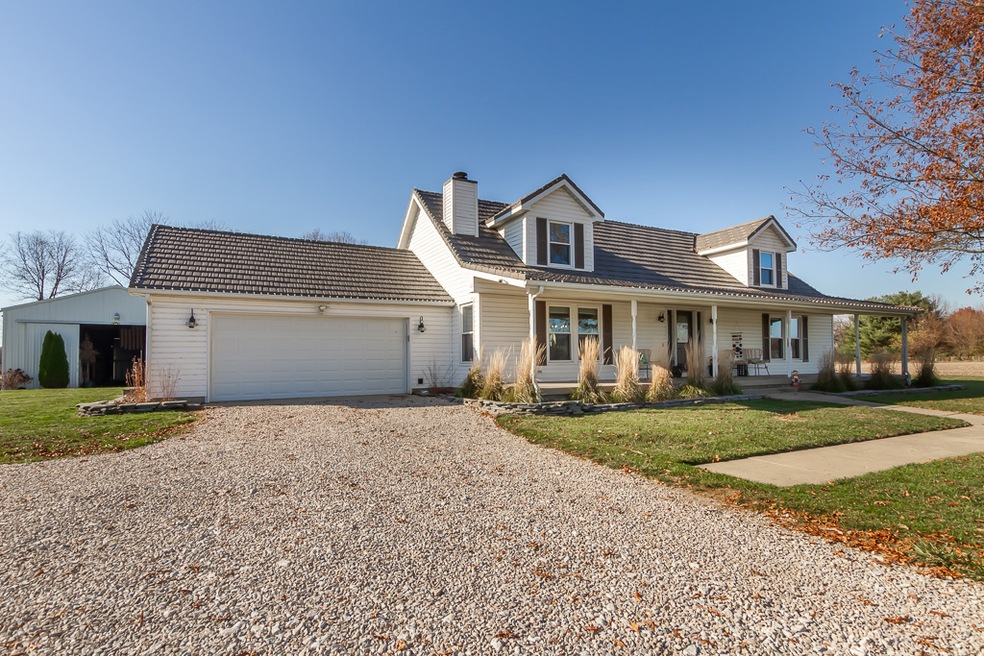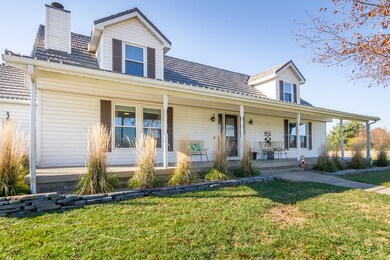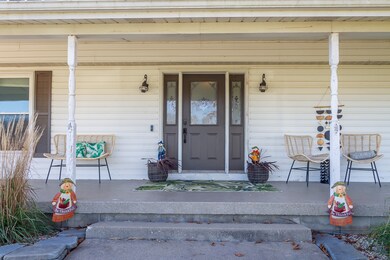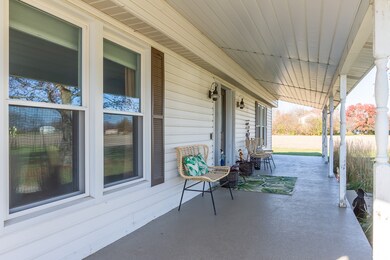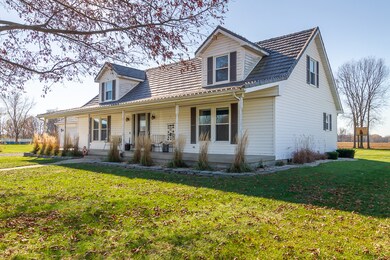
1259 S Pr Woodfield Dr Needham, IN 46162
Highlights
- Wood Burning Stove
- 2 Car Attached Garage
- Breakfast Bar
- Traditional Architecture
- Walk-In Closet
- Tankless Water Heater
About This Home
As of December 2023Do you love sunsets? Do you want your own land? Look no further! Beautiful home situated on 3+ acres just minutes from I-65. This home has been fully updated and ready for you. New updates throughout the home. LVP flooring throughout out the home with new carpet in the upstairs bedrooms. Relax in the family room with your wood burning fireplace. Updated kitchen with matching whirlpool appliances. Brand new powder coated metal roof on the home with 50-year transferrable warranty. Relax on your new composite deck and enjoy the sunrise and sunsets. Windows are 1 year old. Need storage for cars and toys ? This home boasts a 2 car attached garage, a detached garage that can hold up to 7 vehicles and a horse barn that was converted to a chicken coop. This home is waiting for you to come check it out
Last Agent to Sell the Property
Indy Crossroads Realty Group Brokerage Email: iknowaguyrealestate@gmail.com License #RB19000110 Listed on: 11/17/2023
Last Buyer's Agent
Christopher Cupp
Acup Team, LLC
Home Details
Home Type
- Single Family
Est. Annual Taxes
- $2,246
Year Built
- Built in 1992
Lot Details
- 3.3 Acre Lot
- Rural Setting
HOA Fees
- $8 Monthly HOA Fees
Parking
- 2 Car Attached Garage
Home Design
- Traditional Architecture
- Brick Foundation
- Wood Siding
Interior Spaces
- 1.5-Story Property
- Wood Burning Stove
- Vinyl Clad Windows
- Family Room with Fireplace
- Combination Kitchen and Dining Room
- Attic Access Panel
- Fire and Smoke Detector
Kitchen
- Breakfast Bar
- Gas Oven
- Gas Cooktop
- Range Hood
- Built-In Microwave
- Dishwasher
- Disposal
Bedrooms and Bathrooms
- 4 Bedrooms
- Walk-In Closet
- Dual Vanity Sinks in Primary Bathroom
Laundry
- Laundry on main level
- Dryer
- Washer
Outdoor Features
- Shed
- Outbuilding
Schools
- Franklin Community Middle School
- Custer Baker Intermediate School
- Franklin Community High School
Utilities
- Heating System Powered By Leased Propane
- Heating System Uses Propane
- Programmable Thermostat
- Well
- Tankless Water Heater
Listing and Financial Details
- Tax Lot 730911100018000009
- Assessor Parcel Number 730911100018000009
Ownership History
Purchase Details
Home Financials for this Owner
Home Financials are based on the most recent Mortgage that was taken out on this home.Purchase Details
Home Financials for this Owner
Home Financials are based on the most recent Mortgage that was taken out on this home.Purchase Details
Home Financials for this Owner
Home Financials are based on the most recent Mortgage that was taken out on this home.Purchase Details
Similar Homes in the area
Home Values in the Area
Average Home Value in this Area
Purchase History
| Date | Type | Sale Price | Title Company |
|---|---|---|---|
| Warranty Deed | -- | None Listed On Document | |
| Warranty Deed | -- | Chicago Title Co Llc | |
| Special Warranty Deed | -- | None Available | |
| Sheriffs Deed | $182,648 | None Available |
Mortgage History
| Date | Status | Loan Amount | Loan Type |
|---|---|---|---|
| Previous Owner | $155,000 | New Conventional | |
| Previous Owner | $177,650 | New Conventional | |
| Previous Owner | $160,047 | FHA | |
| Previous Owner | $136,000 | New Conventional | |
| Previous Owner | $44,000 | Stand Alone Second | |
| Previous Owner | $135,148 | FHA |
Property History
| Date | Event | Price | Change | Sq Ft Price |
|---|---|---|---|---|
| 12/28/2023 12/28/23 | Sold | $500,000 | -2.0% | $172 / Sq Ft |
| 11/28/2023 11/28/23 | Pending | -- | -- | -- |
| 11/24/2023 11/24/23 | Price Changed | $510,000 | -5.6% | $175 / Sq Ft |
| 11/17/2023 11/17/23 | For Sale | $540,000 | +184.2% | $185 / Sq Ft |
| 02/03/2014 02/03/14 | Sold | $190,000 | -11.6% | $65 / Sq Ft |
| 12/10/2013 12/10/13 | Pending | -- | -- | -- |
| 10/01/2013 10/01/13 | Price Changed | $214,900 | -2.3% | $74 / Sq Ft |
| 09/05/2013 09/05/13 | For Sale | $219,900 | -- | $76 / Sq Ft |
Tax History Compared to Growth
Tax History
| Year | Tax Paid | Tax Assessment Tax Assessment Total Assessment is a certain percentage of the fair market value that is determined by local assessors to be the total taxable value of land and additions on the property. | Land | Improvement |
|---|---|---|---|---|
| 2024 | $2,157 | $330,500 | $37,800 | $292,700 |
| 2023 | $2,009 | $298,900 | $37,800 | $261,100 |
| 2022 | $2,246 | $296,800 | $37,800 | $259,000 |
| 2021 | $2,128 | $271,200 | $37,800 | $233,400 |
| 2020 | $2,051 | $262,600 | $37,800 | $224,800 |
| 2019 | $1,841 | $253,800 | $37,800 | $216,000 |
| 2018 | $1,571 | $233,200 | $35,600 | $197,600 |
| 2017 | $1,539 | $226,300 | $35,600 | $190,700 |
| 2016 | $1,500 | $220,400 | $35,600 | $184,800 |
| 2014 | $1,446 | $228,300 | $35,600 | $192,700 |
| 2013 | $1,446 | $214,400 | $34,900 | $179,500 |
Agents Affiliated with this Home
-
David Collins

Seller's Agent in 2023
David Collins
Indy Crossroads Realty Group
(317) 281-9241
127 Total Sales
-
C
Buyer's Agent in 2023
Christopher Cupp
Acup Team, LLC
-
C
Seller's Agent in 2014
Christina Brooks
-
B
Buyer's Agent in 2014
Bob Morris
Top Choice Real Estate, LLC
Map
Source: MIBOR Broker Listing Cooperative®
MLS Number: 21953172
APN: 73-09-11-100-018.000-009
- 522 S 900 W
- 1445 S 750 W
- 7279 W State Road 44
- 2956 N 700 E
- 3641 N Harrison St
- 5987 E 100 N
- 3074 N 625 E
- 4670 N 600 E
- 980 Paris Dr
- 2144 Connie Ct
- 00 E State Road 144
- 1850 Longest Dr
- 421 Reagan Cir
- 1258 Foxview Ct
- 1762 Millpond Ct
- 1726 Millpond Ct
- 1714 Millpond Ct
- 1683 Millpond Ln
- 1675 Millpond Ln
- 1669 Millpond Ln
