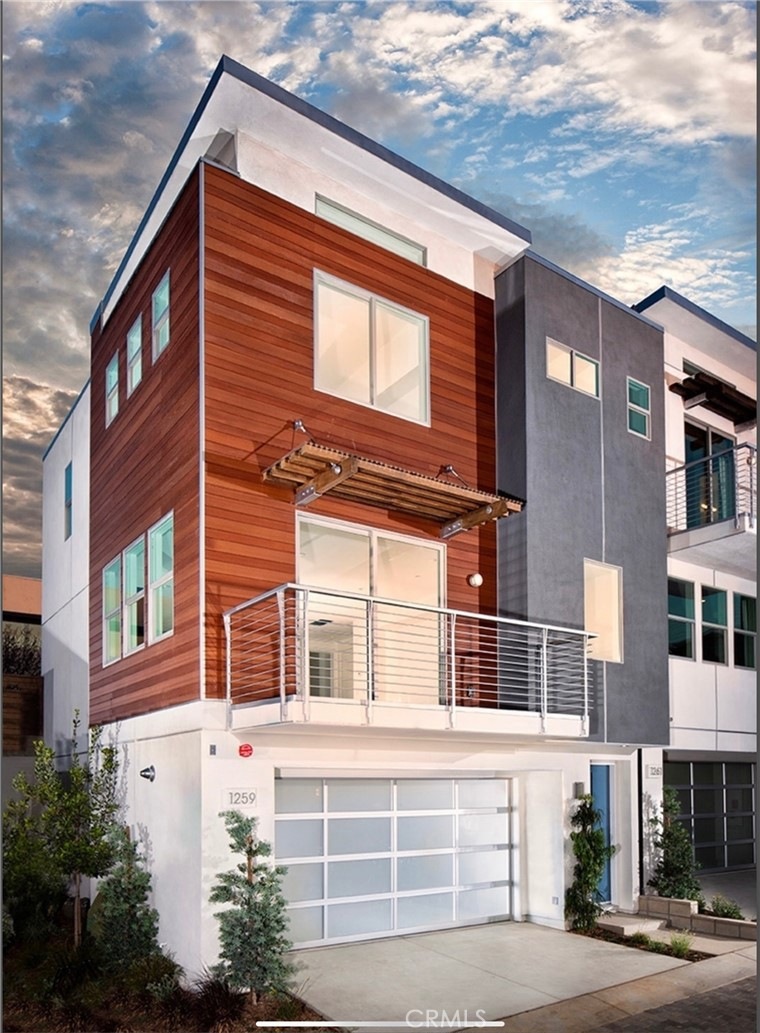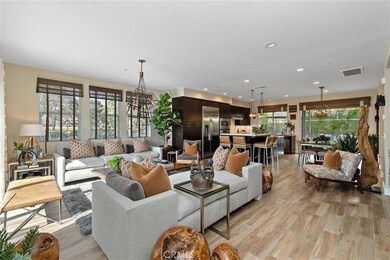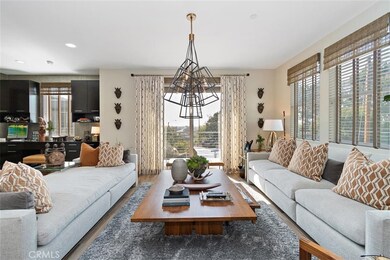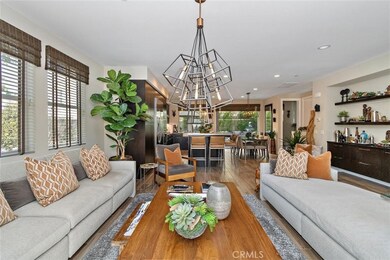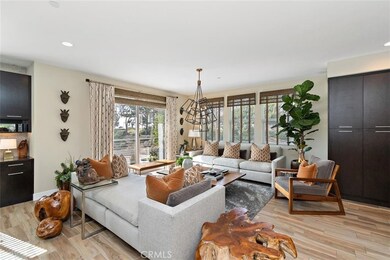
1259 Westreef Costa Mesa, CA 92627
Westside Costa Mesa NeighborhoodHighlights
- Ocean View
- Primary Bedroom Suite
- Open Floorplan
- Victoria Elementary School Rated A-
- Updated Kitchen
- 4-minute walk to Vista Park
About This Home
As of May 2021This Beautifully done, Urban, Modern, Coastal Home located on top of the Western Bluff in the Costa Mesa community called Westreef. Built in 2015. No detail was missed!! This home was completely designed and customized by a professional designer. There is not another one like it in the Westreef community. Ocean, Park and Sunset Views from almost every room. This home is great for entertaining, all on the main level with beautifully customized patio complete with outdoor kitchen, built in seating and fire pit. This energy efficient home has many Green features, as well as Solar panels for cost efficiency. Location is perfect for Biking, hiking trails, parks and beach access. This home is available completely designed and furnished. This is a must see!
Last Agent to Sell the Property
First Team Real Estate License #01457164 Listed on: 04/07/2021

Home Details
Home Type
- Single Family
Est. Annual Taxes
- $15,563
Year Built
- Built in 2015
Lot Details
- 1,600 Sq Ft Lot
- Brick Fence
- New Fence
- Corner Lot
HOA Fees
- $210 Monthly HOA Fees
Parking
- 2 Car Direct Access Garage
- Oversized Parking
- Parking Available
- Front Facing Garage
Property Views
- Ocean
- Coastline
- Catalina
- City Lights
- Park or Greenbelt
Home Design
- Contemporary Architecture
- Planned Development
- Flat Roof Shape
- Wood Siding
- Copper Plumbing
- Stucco
Interior Spaces
- 2,205 Sq Ft Home
- 3-Story Property
- Open Floorplan
- Dual Staircase
- Wired For Sound
- Wired For Data
- Built-In Features
- Wainscoting
- Ceiling Fan
- Double Pane Windows
- Roller Shields
- Drapes & Rods
- Blinds
- Window Screens
- Family Room Off Kitchen
- Living Room Balcony
- Home Gym
Kitchen
- Updated Kitchen
- Open to Family Room
- Eat-In Kitchen
- Breakfast Bar
- Electric Oven
- <<selfCleaningOvenToken>>
- Gas and Electric Range
- Range Hood
- <<microwave>>
- Water Line To Refrigerator
- Dishwasher
- Kitchen Island
- Quartz Countertops
- Self-Closing Drawers and Cabinet Doors
Bedrooms and Bathrooms
- 3 Main Level Bedrooms
- All Upper Level Bedrooms
- Primary Bedroom Suite
- Walk-In Closet
- Quartz Bathroom Countertops
- Dual Vanity Sinks in Primary Bathroom
- Low Flow Toliet
- <<tubWithShowerToken>>
- Walk-in Shower
- Low Flow Shower
Laundry
- Laundry Room
- Laundry in Garage
- Washer and Gas Dryer Hookup
Home Security
- Carbon Monoxide Detectors
- Fire and Smoke Detector
- Fire Sprinkler System
Outdoor Features
- Deck
- Wood patio
Schools
- Victoria Elementary School
- Estancia High School
Utilities
- Forced Air Heating and Cooling System
- 220 Volts in Garage
- Natural Gas Connected
- Tankless Water Heater
- Cable TV Available
Additional Features
- Solar Heating System
- Suburban Location
Community Details
- Westreef Association, Phone Number (951) 335-8563
- Prime Associate Services HOA
- Maintained Community
Listing and Financial Details
- Tax Lot 1
- Tax Tract Number 17508
- Assessor Parcel Number 42232501
Ownership History
Purchase Details
Home Financials for this Owner
Home Financials are based on the most recent Mortgage that was taken out on this home.Purchase Details
Home Financials for this Owner
Home Financials are based on the most recent Mortgage that was taken out on this home.Similar Homes in Costa Mesa, CA
Home Values in the Area
Average Home Value in this Area
Purchase History
| Date | Type | Sale Price | Title Company |
|---|---|---|---|
| Grant Deed | $1,280,000 | Western Resources Title | |
| Grant Deed | $866,500 | Fidelity National Title Co |
Mortgage History
| Date | Status | Loan Amount | Loan Type |
|---|---|---|---|
| Open | $1,024,000 | New Conventional | |
| Previous Owner | $250,000 | New Conventional |
Property History
| Date | Event | Price | Change | Sq Ft Price |
|---|---|---|---|---|
| 05/25/2021 05/25/21 | Sold | $1,280,000 | +47.8% | $580 / Sq Ft |
| 04/19/2021 04/19/21 | Pending | -- | -- | -- |
| 08/11/2015 08/11/15 | Sold | $866,027 | +1.2% | $446 / Sq Ft |
| 06/23/2015 06/23/15 | Pending | -- | -- | -- |
| 04/16/2015 04/16/15 | For Sale | $855,623 | -- | $441 / Sq Ft |
Tax History Compared to Growth
Tax History
| Year | Tax Paid | Tax Assessment Tax Assessment Total Assessment is a certain percentage of the fair market value that is determined by local assessors to be the total taxable value of land and additions on the property. | Land | Improvement |
|---|---|---|---|---|
| 2024 | $15,563 | $1,358,346 | $904,942 | $453,404 |
| 2023 | $15,077 | $1,331,712 | $887,198 | $444,514 |
| 2022 | $14,600 | $1,305,600 | $869,801 | $435,799 |
| 2021 | $10,679 | $947,124 | $538,235 | $408,889 |
| 2020 | $10,563 | $937,413 | $532,716 | $404,697 |
| 2019 | $10,339 | $919,033 | $522,271 | $396,762 |
| 2018 | $10,133 | $901,013 | $512,030 | $388,983 |
| 2017 | $9,960 | $883,347 | $501,991 | $381,356 |
| 2016 | $9,743 | $866,027 | $492,148 | $373,879 |
| 2015 | $4,341 | $378,865 | $191,995 | $186,870 |
Agents Affiliated with this Home
-
Patricia Glover

Seller's Agent in 2021
Patricia Glover
First Team Real Estate
(714) 328-7873
3 in this area
26 Total Sales
-
L
Seller's Agent in 2015
Larry Roybal
NON-MEMBER/NBA or BTERM OFFICE
-
K
Buyer's Agent in 2015
Kara Taylor
West Bank Investments
Map
Source: California Regional Multiple Listing Service (CRMLS)
MLS Number: OC21072827
APN: 422-325-01
- 1273 Westreef
- 1205 Las Arenas Way Unit 3
- 1209 Las Arenas Way Unit 5
- 2175 Pacific Ave Unit E4
- 21372 Brookhurst St Unit 634
- 11 Summerwalk Ct Unit 39
- 1020 Linden Place
- 2231 Pacific Ave Unit 14
- 11 Northwind Ct Unit 41
- 9846 Villa Pacific Dr
- 21212 Binghampton Cir
- 9921 Oceancrest Dr
- 1036 Sea Breeze Dr Unit 4
- 2023 Republic Ave
- 2064 Republic Ave
- 9745 Port Royal Cir
- 9802 Effingham Dr
- 9705 Port Royal Cir
- 1008 Nancy Ln Unit 1008
- 9672 Dawning Dr
