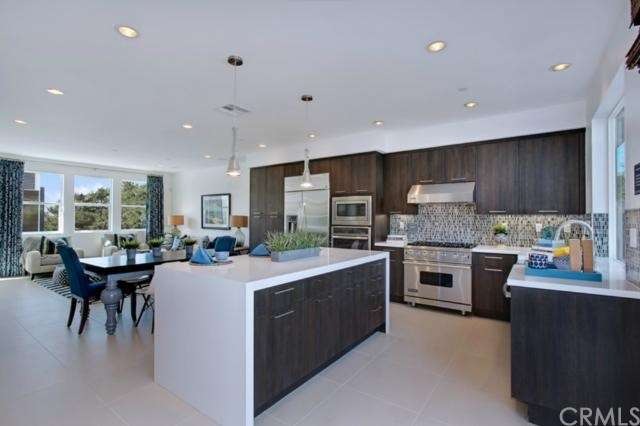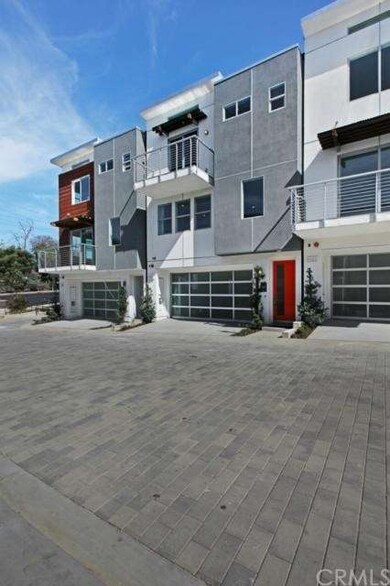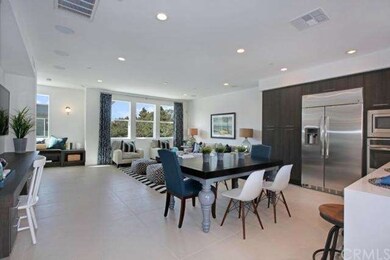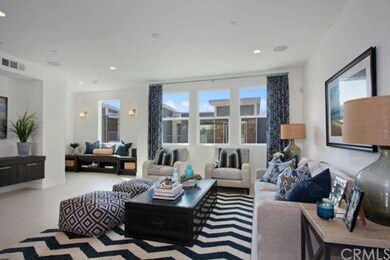
1259 Westreef Costa Mesa, CA 92627
Westside Costa Mesa NeighborhoodHighlights
- Ocean View
- Newly Remodeled
- Open Floorplan
- Victoria Elementary School Rated A-
- Primary Bedroom Suite
- 4-minute walk to Vista Park
About This Home
As of May 2021Brand new construction in Costa Mesa's newest community Westreef. Must see this move-in ready home! Contemporary design and open floorplan. Large kitchen with contemporary stained wood cabinetry includes an expansive eat-in island, GE stainless steel appliances and opens onto the family room. Home includes designer selected upgrades throughout including flooring and counter tops and comes with stylish La Cantina bi-fold doors expanding your living space into your private rear yard. Home comes standard with solar power and numerous upgraded contemporary features. Enjoy park and city views from the numerous windows throughout your home. Enjoy close proximity to Talbert Regional Park and trails. Take a short bike ride along the Santa Ana River trail to the beach. Conveniently located near shopping and entertainment. Call for a tour of this one-of-a-kind home. Pictures shown are of Model home and not this particular home site.
Last Agent to Sell the Property
Larry Roybal
NON-MEMBER/NBA or BTERM OFFICE License #00574080 Listed on: 04/16/2015
Last Buyer's Agent
Kara Taylor
West Bank Investments License #01039847
Home Details
Home Type
- Single Family
Est. Annual Taxes
- $15,563
Year Built
- Built in 2015 | Newly Remodeled
Lot Details
- 1,680 Sq Ft Lot
- Cul-De-Sac
- Partially Fenced Property
- Block Wall Fence
- Corner Lot
- Level Lot
- Back Yard
HOA Fees
- $210 Monthly HOA Fees
Parking
- 2 Car Direct Access Garage
- Parking Available
- Two Garage Doors
- Garage Door Opener
Property Views
- Ocean
- City Lights
- Park or Greenbelt
Home Design
- Modern Architecture
- Planned Development
- Flat Roof Shape
- Slab Foundation
- Fire Rated Drywall
- Pre-Cast Concrete Construction
- Stucco
Interior Spaces
- 1,940 Sq Ft Home
- 3-Story Property
- Open Floorplan
- Wired For Sound
- Wired For Data
- Double Pane Windows
- Sliding Doors
- ENERGY STAR Qualified Doors
- Entryway
- Great Room
- Family Room Off Kitchen
- Living Room
Kitchen
- Country Kitchen
- Open to Family Room
- Gas Oven
- Gas Range
- Range Hood
- <<microwave>>
- Water Line To Refrigerator
- Dishwasher
- Kitchen Island
- Stone Countertops
Flooring
- Carpet
- Tile
Bedrooms and Bathrooms
- 4 Bedrooms
- Main Floor Bedroom
- Primary Bedroom Suite
- Walk-In Closet
Laundry
- Laundry Room
- Washer and Gas Dryer Hookup
Home Security
- Carbon Monoxide Detectors
- Fire and Smoke Detector
Outdoor Features
- Deck
- Open Patio
- Exterior Lighting
Location
- Property is near a park
Utilities
- Forced Air Heating and Cooling System
- Tankless Water Heater
Community Details
- Built by Pinnacle Residential
- Residence 1
Listing and Financial Details
- Tax Lot 1
- Tax Tract Number 17508
- Assessor Parcel Number 42232501
Ownership History
Purchase Details
Home Financials for this Owner
Home Financials are based on the most recent Mortgage that was taken out on this home.Purchase Details
Home Financials for this Owner
Home Financials are based on the most recent Mortgage that was taken out on this home.Similar Homes in Costa Mesa, CA
Home Values in the Area
Average Home Value in this Area
Purchase History
| Date | Type | Sale Price | Title Company |
|---|---|---|---|
| Grant Deed | $1,280,000 | Western Resources Title | |
| Grant Deed | $866,500 | Fidelity National Title Co |
Mortgage History
| Date | Status | Loan Amount | Loan Type |
|---|---|---|---|
| Open | $1,024,000 | New Conventional | |
| Previous Owner | $250,000 | New Conventional |
Property History
| Date | Event | Price | Change | Sq Ft Price |
|---|---|---|---|---|
| 05/25/2021 05/25/21 | Sold | $1,280,000 | +47.8% | $580 / Sq Ft |
| 04/19/2021 04/19/21 | Pending | -- | -- | -- |
| 08/11/2015 08/11/15 | Sold | $866,027 | +1.2% | $446 / Sq Ft |
| 06/23/2015 06/23/15 | Pending | -- | -- | -- |
| 04/16/2015 04/16/15 | For Sale | $855,623 | -- | $441 / Sq Ft |
Tax History Compared to Growth
Tax History
| Year | Tax Paid | Tax Assessment Tax Assessment Total Assessment is a certain percentage of the fair market value that is determined by local assessors to be the total taxable value of land and additions on the property. | Land | Improvement |
|---|---|---|---|---|
| 2024 | $15,563 | $1,358,346 | $904,942 | $453,404 |
| 2023 | $15,077 | $1,331,712 | $887,198 | $444,514 |
| 2022 | $14,600 | $1,305,600 | $869,801 | $435,799 |
| 2021 | $10,679 | $947,124 | $538,235 | $408,889 |
| 2020 | $10,563 | $937,413 | $532,716 | $404,697 |
| 2019 | $10,339 | $919,033 | $522,271 | $396,762 |
| 2018 | $10,133 | $901,013 | $512,030 | $388,983 |
| 2017 | $9,960 | $883,347 | $501,991 | $381,356 |
| 2016 | $9,743 | $866,027 | $492,148 | $373,879 |
| 2015 | $4,341 | $378,865 | $191,995 | $186,870 |
Agents Affiliated with this Home
-
Patricia Glover

Seller's Agent in 2021
Patricia Glover
First Team Real Estate
(714) 328-7873
3 in this area
26 Total Sales
-
L
Seller's Agent in 2015
Larry Roybal
NON-MEMBER/NBA or BTERM OFFICE
-
K
Buyer's Agent in 2015
Kara Taylor
West Bank Investments
Map
Source: California Regional Multiple Listing Service (CRMLS)
MLS Number: SW15080493
APN: 422-325-01
- 1273 Westreef
- 1205 Las Arenas Way Unit 3
- 2175 Pacific Ave Unit E4
- 21372 Brookhurst St Unit 634
- 11 Summerwalk Ct Unit 39
- 1020 Linden Place
- 2231 Pacific Ave Unit 14
- 11 Northwind Ct Unit 41
- 9846 Villa Pacific Dr
- 9921 Oceancrest Dr
- 9745 Port Royal Cir
- 1036 Sea Breeze Dr Unit 4
- 9802 Effingham Dr
- 2023 Republic Ave
- 9705 Port Royal Cir
- 2064 Republic Ave
- 1008 Nancy Ln Unit 1008
- 9631 Indian Wells Cir
- 21692 Seaside Ln
- 21861 Vacation Ln






