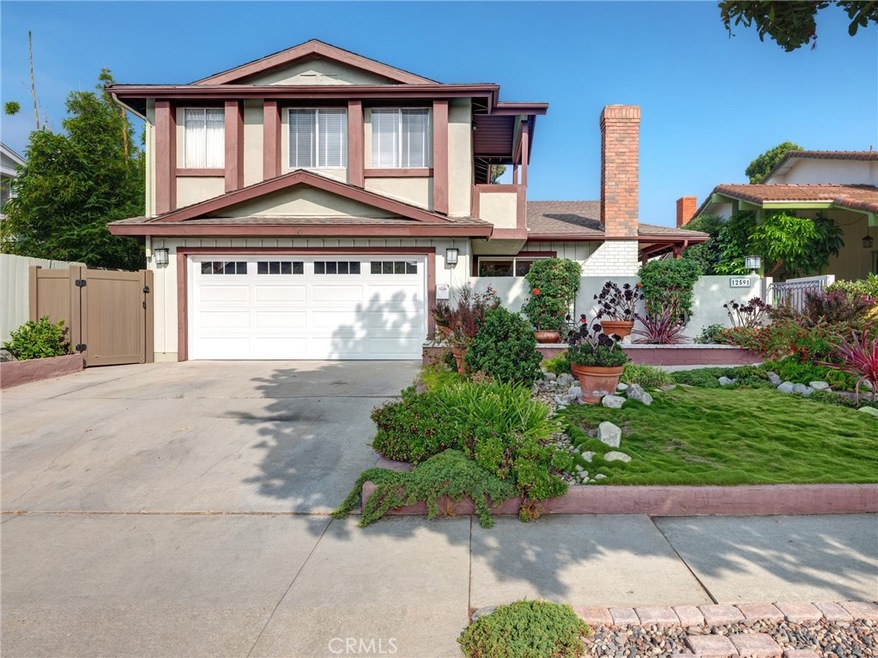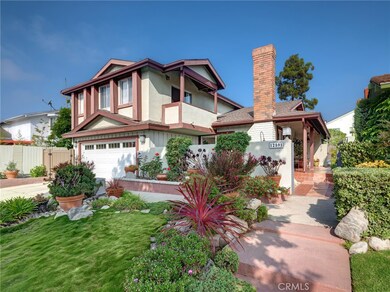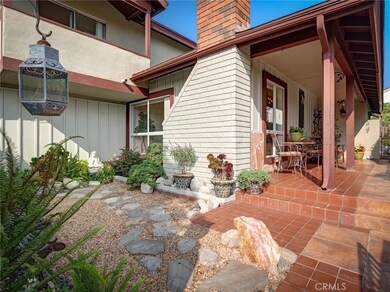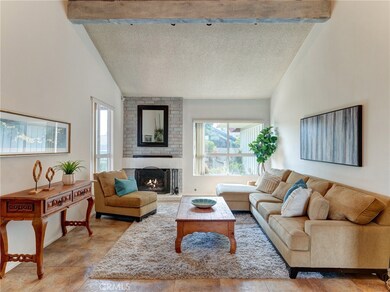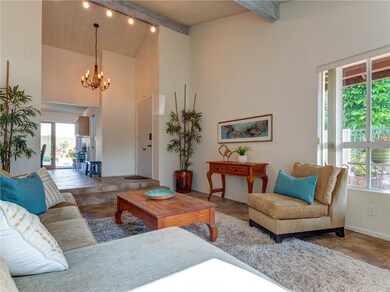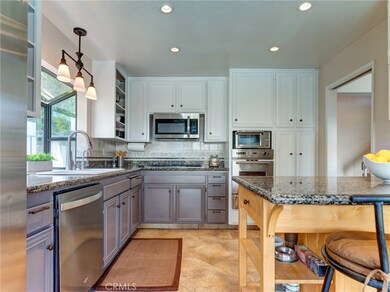
12591 Havelock Ave Los Angeles, CA 90066
Del Rey NeighborhoodHighlights
- In Ground Pool
- Primary Bedroom Suite
- Granite Countertops
- Braddock Drive Elementary School Rated A-
- Bonus Room
- No HOA
About This Home
As of October 2024Located in perhaps the best kept secret on the westside, this quiet enclave of Del Rey is just a little over 2 miles from the beach, minutes to Playa Vista, Marina del Rey, shopping, restaurants, and more! With tiered and meticulously maintained front yard gardens via a long formal entryway, this 4 bed, 3 bath, 2,172 sq. ft. single family home with swimming pool and jacuzzi is available for the first time in over 20 years! A private formal living room with fireplace and vaulted, beamed ceilings welcome you to a timeless floor plan. Recently painted throughout with tile flooring covering the downstairs, dining area capable of seating 6-8 people, kitchen with granite countertops and all stainless steel appliances, multiple access points to the tranquil backyard swimming pool and jacuzzi with fairytale-like foot bridge and newer vinyl fencing. Additional bonus room downstairs, currently being used as a home office. Full bathroom downstairs with new shower enclosure and the first of 4 bedrooms. Vast primary suite upstairs with room for a seating area, writing desk or more! Attached balcony with views of the wonderful neighborhood, en-suite primary bathroom with dual sinks, steam shower, and spacious walk-in closet. Two additional bedrooms upstairs and full bathroom complete this fantastic Del Rey home.
Home Details
Home Type
- Single Family
Est. Annual Taxes
- $20,855
Year Built
- Built in 1971
Lot Details
- 5,001 Sq Ft Lot
- Landscaped
- Garden
- Back Yard
- Property is zoned LAR1
Parking
- 2 Car Attached Garage
Interior Spaces
- 2,172 Sq Ft Home
- 2-Story Property
- Beamed Ceilings
- Family Room
- Living Room with Fireplace
- Bonus Room
- Neighborhood Views
- Granite Countertops
Bedrooms and Bathrooms
- 4 Bedrooms | 1 Main Level Bedroom
- Primary Bedroom Suite
- 3 Full Bathrooms
Laundry
- Laundry Room
- Laundry in Garage
Home Security
- Carbon Monoxide Detectors
- Fire and Smoke Detector
Outdoor Features
- In Ground Pool
- Balcony
- Exterior Lighting
Additional Features
- Suburban Location
- Central Heating
Community Details
- No Home Owners Association
Listing and Financial Details
- Tax Lot 17
- Tax Tract Number 30897
- Assessor Parcel Number 4221028036
- $350 per year additional tax assessments
Ownership History
Purchase Details
Home Financials for this Owner
Home Financials are based on the most recent Mortgage that was taken out on this home.Purchase Details
Home Financials for this Owner
Home Financials are based on the most recent Mortgage that was taken out on this home.Purchase Details
Home Financials for this Owner
Home Financials are based on the most recent Mortgage that was taken out on this home.Purchase Details
Home Financials for this Owner
Home Financials are based on the most recent Mortgage that was taken out on this home.Purchase Details
Home Financials for this Owner
Home Financials are based on the most recent Mortgage that was taken out on this home.Similar Homes in the area
Home Values in the Area
Average Home Value in this Area
Purchase History
| Date | Type | Sale Price | Title Company |
|---|---|---|---|
| Grant Deed | $1,975,000 | Ticor Title Company | |
| Grant Deed | $1,642,000 | Lawyers Title | |
| Individual Deed | $439,000 | Fidelity Title | |
| Grant Deed | $375,000 | Fidelity National Title Ins | |
| Grant Deed | $320,000 | North American Title |
Mortgage History
| Date | Status | Loan Amount | Loan Type |
|---|---|---|---|
| Previous Owner | $1,500,000 | New Conventional | |
| Previous Owner | $1,149,400 | New Conventional | |
| Previous Owner | $679,650 | New Conventional | |
| Previous Owner | $145,000 | Credit Line Revolving | |
| Previous Owner | $612,000 | New Conventional | |
| Previous Owner | $125,000 | Credit Line Revolving | |
| Previous Owner | $649,020 | Unknown | |
| Previous Owner | $115,950 | Credit Line Revolving | |
| Previous Owner | $469,000 | Unknown | |
| Previous Owner | $416,000 | Unknown | |
| Previous Owner | $52,000 | Stand Alone Second | |
| Previous Owner | $80,000 | Stand Alone Second | |
| Previous Owner | $379,000 | No Value Available | |
| Previous Owner | $50,000 | Credit Line Revolving | |
| Previous Owner | $308,000 | Unknown | |
| Previous Owner | $300,000 | No Value Available | |
| Previous Owner | $287,680 | No Value Available |
Property History
| Date | Event | Price | Change | Sq Ft Price |
|---|---|---|---|---|
| 10/30/2024 10/30/24 | Sold | $1,975,000 | -4.8% | $909 / Sq Ft |
| 08/31/2024 08/31/24 | Pending | -- | -- | -- |
| 08/15/2024 08/15/24 | For Sale | $2,075,000 | +26.4% | $955 / Sq Ft |
| 12/10/2021 12/10/21 | Sold | $1,642,000 | +2.7% | $756 / Sq Ft |
| 10/20/2021 10/20/21 | Pending | -- | -- | -- |
| 10/12/2021 10/12/21 | For Sale | $1,599,000 | -- | $736 / Sq Ft |
Tax History Compared to Growth
Tax History
| Year | Tax Paid | Tax Assessment Tax Assessment Total Assessment is a certain percentage of the fair market value that is determined by local assessors to be the total taxable value of land and additions on the property. | Land | Improvement |
|---|---|---|---|---|
| 2024 | $20,855 | $1,708,336 | $1,366,669 | $341,667 |
| 2023 | $20,452 | $1,674,840 | $1,339,872 | $334,968 |
| 2022 | $19,501 | $1,642,000 | $1,313,600 | $328,400 |
| 2021 | $7,678 | $623,333 | $312,946 | $310,387 |
| 2019 | $7,452 | $604,847 | $303,665 | $301,182 |
| 2018 | $7,367 | $592,988 | $297,711 | $295,277 |
| 2016 | $7,035 | $569,963 | $286,151 | $283,812 |
| 2015 | $6,934 | $561,402 | $281,853 | $279,549 |
| 2014 | $6,963 | $550,406 | $276,332 | $274,074 |
Agents Affiliated with this Home
-
Viktor Aberg

Seller's Agent in 2024
Viktor Aberg
The Agency
(424) 303-9135
7 in this area
43 Total Sales
-
William Chiang

Buyer's Agent in 2024
William Chiang
First Team Real Estate
(949) 759-5747
1 in this area
62 Total Sales
-
Ryan Shaw

Seller's Agent in 2021
Ryan Shaw
Compass
(310) 963-4027
3 in this area
72 Total Sales
Map
Source: California Regional Multiple Listing Service (CRMLS)
MLS Number: SB21225826
APN: 4221-028-036
- 12539 Presnell St
- 12811 Rubens Ave
- 12516 Rosy Cir
- 12630 Bonaparte Ave
- 12441 Verdi St
- 12420 Verdi St
- 12961 Panama St
- 4916 1/2 S Centinela Ave
- 4852 S Centinela Ave
- 4912 S Centinela Ave
- 4912 1/2 S Centinela Ave
- 4962 S Centinela Ave
- 12870 Walsh Ave
- 4964 S Centinela Ave
- 12495 Greene Ave
- 12520 Gilmore Ave
- 12534 Gilmore Ave
- 12821 Greene Ave
- 12420 Greene Ave
- 12957 Bonaparte Ave Unit 1
