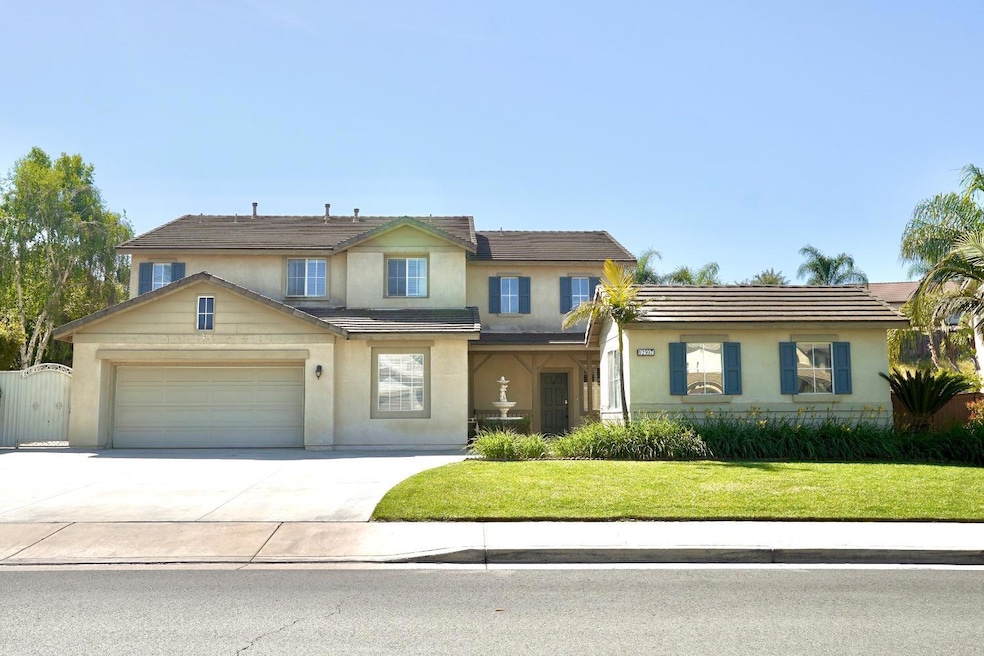
12597 Poinsetta Dr Riverside, CA 92503
Lake Hills/Victoria Grove NeighborhoodHighlights
- Private Pool
- 1 Fireplace
- Formal Dining Room
- Lake Mathews Elementary School Rated A-
- Home Office
- Balcony
About This Home
As of June 2025A rare opportunity to own a spacious 6 bed, 3.5 bath home offering an impressive 3,616 sq ft of interior living space, situated on the second-largest lot in the community. This well-maintained residence features classic cabinetry with ample storage, white appliances, and a center island. The living room is designed for living large, with an open and airy feel ideal for both relaxing and hosting. Upstairs, the expansive primary suite serves as a true retreat, complete with dual sinks, a soaking tub, glass-enclosed shower, and a walk-in closet. Step out onto your private balcony and take in the serene views of the backyard, pool, and Jacuzzi. With four generously sized bedrooms upstairs, this home offers exceptional flexibility. Designed with entertaining in mind, the backyard showcases a resort-style pool and Jacuzzi, a custom-built barbecue area, and open space perfect for weekend gatherings or tranquil evenings. Designed with versatility in mind, the property includes potential RV parking for added convenience. Perfectly positioned near Lake Mathews, the California Citrus State Historic Park, and premier shopping at the Galleria at Tyler, this residence offers an exceptional lifestyle. With its expansive layout, thoughtfully curated outdoor spaces, and prime Riverside location.
Last Agent to Sell the Property
Kinetic Real Estate License #02110972 Listed on: 04/24/2025
Last Buyer's Agent
Non-MLS Member
Non-MLS Office
Home Details
Home Type
- Single Family
Est. Annual Taxes
- $6,479
Year Built
- Built in 2001
Lot Details
- 0.34 Acre Lot
- Property is zoned SP ZONE
HOA Fees
- $120 Monthly HOA Fees
Parking
- 2 Car Garage
Interior Spaces
- 3,616 Sq Ft Home
- 1 Fireplace
- Family Room on Second Floor
- Living Room
- Formal Dining Room
- Home Office
- Tile Flooring
- Laundry Room
Kitchen
- Breakfast Bar
- Kitchen Island
Bedrooms and Bathrooms
- 6 Bedrooms
- Primary Bedroom Upstairs
- Walk-In Closet
- 4 Full Bathrooms
- Tile Bathroom Countertop
- Secondary Bathroom Double Sinks
- Bathtub
- Separate Shower
Outdoor Features
- Private Pool
- Balcony
Utilities
- Central Heating and Cooling System
Listing and Financial Details
- Assessor Parcel Number 270-230-038
Community Details
Overview
- Mandatory home owners association
Building Details
- Net Lease
Ownership History
Purchase Details
Home Financials for this Owner
Home Financials are based on the most recent Mortgage that was taken out on this home.Purchase Details
Purchase Details
Home Financials for this Owner
Home Financials are based on the most recent Mortgage that was taken out on this home.Similar Homes in Riverside, CA
Home Values in the Area
Average Home Value in this Area
Purchase History
| Date | Type | Sale Price | Title Company |
|---|---|---|---|
| Grant Deed | $502,500 | Fidelity National Title Compan | |
| Interfamily Deed Transfer | -- | None Available | |
| Grant Deed | $310,000 | First American Title Co |
Mortgage History
| Date | Status | Loan Amount | Loan Type |
|---|---|---|---|
| Open | $804,000 | New Conventional | |
| Previous Owner | $88,431 | Credit Line Revolving | |
| Previous Owner | $562,500 | Negative Amortization | |
| Previous Owner | $73,800 | Credit Line Revolving | |
| Previous Owner | $71,500 | Stand Alone Second | |
| Previous Owner | $275,000 | Unknown | |
| Previous Owner | $275,000 | No Value Available |
Property History
| Date | Event | Price | Change | Sq Ft Price |
|---|---|---|---|---|
| 06/10/2025 06/10/25 | Sold | $1,005,000 | +11.7% | $278 / Sq Ft |
| 05/13/2025 05/13/25 | Pending | -- | -- | -- |
| 04/24/2025 04/24/25 | For Sale | $900,000 | -- | $249 / Sq Ft |
Tax History Compared to Growth
Tax History
| Year | Tax Paid | Tax Assessment Tax Assessment Total Assessment is a certain percentage of the fair market value that is determined by local assessors to be the total taxable value of land and additions on the property. | Land | Improvement |
|---|---|---|---|---|
| 2023 | $6,479 | $473,523 | $85,182 | $388,341 |
| 2022 | $6,360 | $464,239 | $83,512 | $380,727 |
| 2021 | $6,268 | $455,137 | $81,875 | $373,262 |
| 2020 | $6,228 | $450,471 | $81,036 | $369,435 |
| 2019 | $6,132 | $441,640 | $79,448 | $362,192 |
| 2018 | $6,046 | $432,982 | $77,891 | $355,091 |
| 2017 | $6,013 | $424,493 | $76,364 | $348,129 |
| 2016 | $5,962 | $416,170 | $74,867 | $341,303 |
| 2015 | $5,902 | $409,921 | $73,744 | $336,177 |
| 2014 | $5,860 | $401,893 | $72,300 | $329,593 |
Agents Affiliated with this Home
-
Michael Lim

Seller's Agent in 2025
Michael Lim
Kinetic Real Estate
(916) 835-7912
1 in this area
77 Total Sales
-
N
Buyer's Agent in 2025
Non-MLS Member
Non-MLS Office
Map
Source: MetroList
MLS Number: 225032778
APN: 270-230-038
- 12744 Palmetto Ct
- 12590 Mango Ln
- 17727 Santa Lucia Ct
- 13037 York Mountain Dr
- 12998 Arroyo Seco Ct
- 12257 Skywood Ct
- 17744 McDowell Valley Dr
- 17287 Grove Dr
- 17262 Hawkwood Dr
- 12970 Sonoma Valley Dr
- 17648 McDowell Valley Dr
- 12945 Big Valley Ct
- 12415 Brianwood Dr
- 17602 Col Ranch Dr
- 13107 Los Carneros Ct
- 17832 Rutherford Dr
- 17856 Rutherford Dr
- 17841 Edna Valley Dr
- 17873 Rutherford Dr
- 12994 Sonoma Valley Dr
