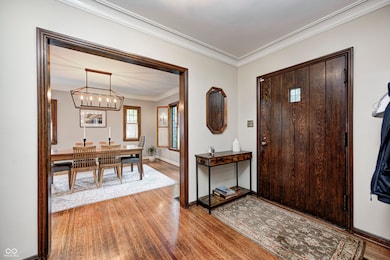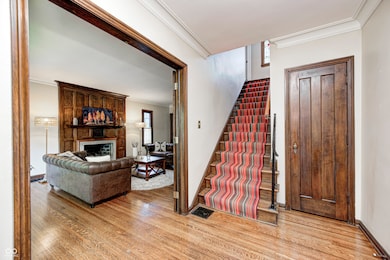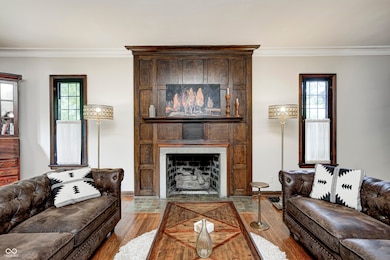
126 Berkley Rd Indianapolis, IN 46208
Butler-Tarkington/Rocky Ripple NeighborhoodEstimated payment $3,982/month
Highlights
- Mature Trees
- Tudor Architecture
- Formal Dining Room
- Wood Flooring
- No HOA
- 4 Car Garage
About This Home
Step into timeless charm with this classic 1920's English Tudor style home. Stunning curb appeal with brick exterior and slate roof. The home's interior has been tastefully updated while maintaining its original character and style. The dining room opens into the custom (totally) remodeled kitchen that will delight; spacious Living Room with Rookwood tile hearth & paneled mantel. A 22'x12' screened -in porch welcomes you to enjoy the outdoors. Upstairs you'll find 3 spacious bedrooms with hardwood floors. A luxury full bath & comfortable family room await you in the lower level. Love the oversized lot that provides space and privacy where desired. The rare 2-car attached garage provides modern-day convenience and the additional (new in 2020) 2-car garage in the backyard means there is space for up to 4 CARS! This home is in mint condition and is a rare find.
Home Details
Home Type
- Single Family
Est. Annual Taxes
- $5,672
Year Built
- Built in 1927
Lot Details
- 9,932 Sq Ft Lot
- Mature Trees
Parking
- 4 Car Garage
- Garage Door Opener
Home Design
- Tudor Architecture
- Brick Exterior Construction
- Block Foundation
- Stucco
Interior Spaces
- 2-Story Property
- Woodwork
- Gas Log Fireplace
- Entrance Foyer
- Living Room with Fireplace
- Formal Dining Room
- Basement
- Laundry in Basement
Kitchen
- Breakfast Bar
- Oven
- Gas Cooktop
- Microwave
- Dishwasher
- Disposal
Flooring
- Wood
- Ceramic Tile
Bedrooms and Bathrooms
- 3 Bedrooms
- Walk-In Closet
Laundry
- Dryer
- Washer
Home Security
- Security System Owned
- Radon Detector
- Fire and Smoke Detector
Outdoor Features
- Screened Patio
Utilities
- Forced Air Heating and Cooling System
- Gas Water Heater
Community Details
- No Home Owners Association
- Beverly Heights Subdivision
Listing and Financial Details
- Tax Lot L42
- Assessor Parcel Number 490614100080000801
Map
Home Values in the Area
Average Home Value in this Area
Tax History
| Year | Tax Paid | Tax Assessment Tax Assessment Total Assessment is a certain percentage of the fair market value that is determined by local assessors to be the total taxable value of land and additions on the property. | Land | Improvement |
|---|---|---|---|---|
| 2024 | $6,365 | $469,000 | $72,700 | $396,300 |
| 2023 | $6,365 | $474,900 | $72,700 | $402,200 |
| 2022 | $7,274 | $576,300 | $72,700 | $503,600 |
| 2021 | $5,015 | $359,300 | $29,300 | $330,000 |
| 2020 | $4,717 | $336,400 | $29,300 | $307,100 |
| 2019 | $4,706 | $329,000 | $29,300 | $299,700 |
| 2018 | $4,257 | $294,000 | $29,300 | $264,700 |
| 2017 | $3,687 | $286,300 | $29,300 | $257,000 |
| 2016 | $3,462 | $277,300 | $29,300 | $248,000 |
| 2014 | $2,571 | $238,000 | $29,300 | $208,700 |
| 2013 | $2,687 | $238,000 | $29,300 | $208,700 |
Property History
| Date | Event | Price | Change | Sq Ft Price |
|---|---|---|---|---|
| 08/02/2025 08/02/25 | Pending | -- | -- | -- |
| 07/16/2025 07/16/25 | For Sale | $649,000 | +29.8% | $262 / Sq Ft |
| 09/13/2021 09/13/21 | Sold | $500,000 | +6.6% | $177 / Sq Ft |
| 08/18/2021 08/18/21 | Pending | -- | -- | -- |
| 08/17/2021 08/17/21 | For Sale | $469,000 | +44.3% | $166 / Sq Ft |
| 05/15/2015 05/15/15 | Sold | $325,000 | 0.0% | $172 / Sq Ft |
| 04/24/2015 04/24/15 | For Sale | $324,900 | -- | $172 / Sq Ft |
Purchase History
| Date | Type | Sale Price | Title Company |
|---|---|---|---|
| Warranty Deed | -- | None Available | |
| Warranty Deed | -- | First American Title Ins Co | |
| Warranty Deed | -- | Stewart Title |
Mortgage History
| Date | Status | Loan Amount | Loan Type |
|---|---|---|---|
| Previous Owner | $400,000 | New Conventional | |
| Previous Owner | $250,000 | Credit Line Revolving | |
| Previous Owner | $235,000 | New Conventional | |
| Previous Owner | $238,500 | New Conventional | |
| Previous Owner | $200,000 | Unknown |
Similar Homes in the area
Source: MIBOR Broker Listing Cooperative®
MLS Number: 22050902
APN: 49-06-14-100-080.000-801
- 140 W Hampton Dr
- 4404 N Meridian St
- 244 W 43rd St
- 4225 N Illinois St
- 307 Berkley Rd
- 4155 Graceland Ave
- 315 W 43rd St
- 4260 Cornelius Ave
- 4130 N Meridian St
- 4226 Cornelius Ave
- 4129 Cornelius Ave
- 4074 Boulevard Place
- 140 E 44th St
- 4652 N Kenwood Ave
- 4122 Cornelius Ave
- 511 W Hampton Dr
- 4629 Cornelius Ave
- 4041 Boulevard Place
- 4621 N Meridian St
- 4000 N Meridian St Unit 11D






