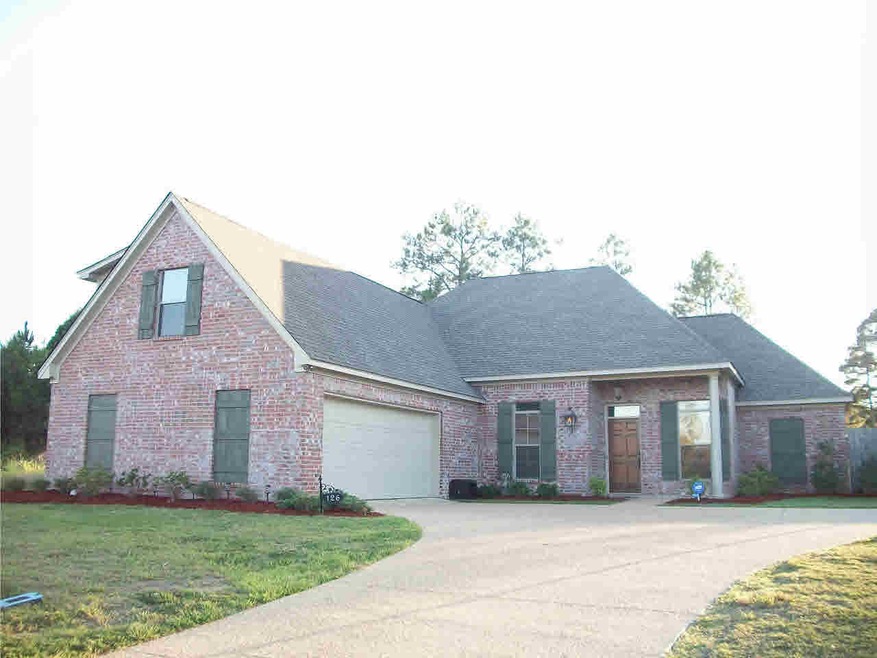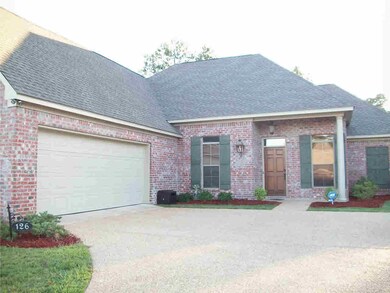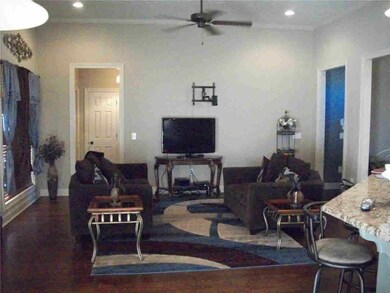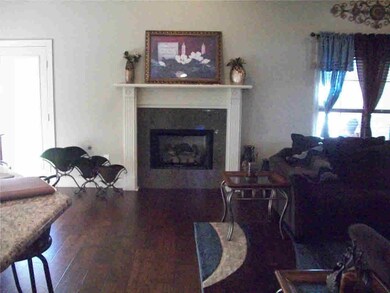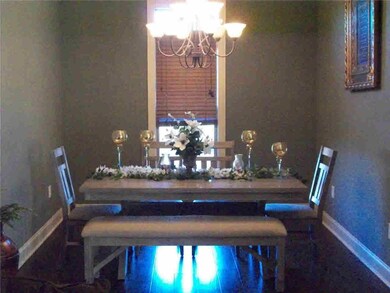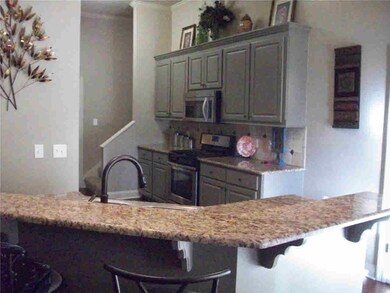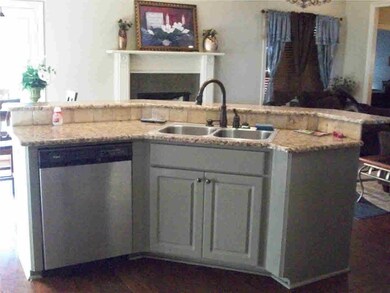
126 Choctaw Bend Clinton, MS 39056
Estimated Value: $320,000 - $412,000
Highlights
- Multiple Fireplaces
- Wood Flooring
- High Ceiling
- Clinton Park Elementary School Rated A
- Acadian Style Architecture
- 2 Car Attached Garage
About This Home
As of November 2014Spacious Indian Trails home has four bedrooms, three full baths, open living area with fireplace, formal dining, kitchen with granite and gas stove, casual dining, mud room, laundry room, and two offices. Master suite features a huge bedroom, bath with double vanities, jetted tub, separate shower, private commode, and walk-in closet. Upstairs bedroom has a private bath, walk-in closet and office. All the bedrooms are large. The fenced back yard is an open slate just waiting for a pool or tennis court. Location! Location! Location! Home is within walking distance to four of the Clinton Public Schools, one mile from the Natchez Trace, and minutes from the Interstate.
Last Agent to Sell the Property
Doris Lepard
Century 21 David Stevens License #S-49550 Listed on: 10/08/2014
Last Buyer's Agent
Debbie Rogers
Keller Williams License #S40515
Home Details
Home Type
- Single Family
Est. Annual Taxes
- $2,258
Year Built
- Built in 2012
Lot Details
- 0.5 Acre Lot
- Lot Dimensions are 90x186x120x80x231
- Property is Fully Fenced
- Wood Fence
- Sloped Lot
HOA Fees
- $25 Monthly HOA Fees
Parking
- 2 Car Attached Garage
- Garage Door Opener
Home Design
- Acadian Style Architecture
- Brick Exterior Construction
- Slab Foundation
- Architectural Shingle Roof
Interior Spaces
- 2,315 Sq Ft Home
- 1.5-Story Property
- High Ceiling
- Ceiling Fan
- Multiple Fireplaces
- Insulated Windows
- Electric Dryer Hookup
Kitchen
- Eat-In Kitchen
- Gas Oven
- Self-Cleaning Oven
- Gas Range
- Recirculated Exhaust Fan
- Microwave
- Dishwasher
- Disposal
Flooring
- Wood
- Carpet
- Tile
Bedrooms and Bathrooms
- 4 Bedrooms
- Walk-In Closet
- 3 Full Bathrooms
- Double Vanity
Home Security
- Home Security System
- Fire and Smoke Detector
Outdoor Features
- Patio
Schools
- Clinton Middle School
- Clinton High School
Utilities
- Central Heating and Cooling System
- Heating System Uses Natural Gas
- Gas Water Heater
- Cable TV Available
Community Details
- Indian Trails Subdivision
Listing and Financial Details
- Assessor Parcel Number 2860-508-185
Ownership History
Purchase Details
Home Financials for this Owner
Home Financials are based on the most recent Mortgage that was taken out on this home.Similar Homes in Clinton, MS
Home Values in the Area
Average Home Value in this Area
Purchase History
| Date | Buyer | Sale Price | Title Company |
|---|---|---|---|
| Pham Doan | -- | Attorney |
Mortgage History
| Date | Status | Borrower | Loan Amount |
|---|---|---|---|
| Open | Pham Doan | $96,200 | |
| Open | Pham Doan | $177,000 | |
| Previous Owner | Kirkland Development Inc | $189,806 |
Property History
| Date | Event | Price | Change | Sq Ft Price |
|---|---|---|---|---|
| 11/26/2014 11/26/14 | Sold | -- | -- | -- |
| 11/02/2014 11/02/14 | Pending | -- | -- | -- |
| 10/08/2014 10/08/14 | For Sale | $231,500 | -1.4% | $100 / Sq Ft |
| 12/21/2012 12/21/12 | Sold | -- | -- | -- |
| 12/15/2012 12/15/12 | Pending | -- | -- | -- |
| 10/17/2012 10/17/12 | For Sale | $234,900 | -- | $101 / Sq Ft |
Tax History Compared to Growth
Tax History
| Year | Tax Paid | Tax Assessment Tax Assessment Total Assessment is a certain percentage of the fair market value that is determined by local assessors to be the total taxable value of land and additions on the property. | Land | Improvement |
|---|---|---|---|---|
| 2024 | $2,695 | $19,511 | $4,000 | $15,511 |
| 2023 | $2,695 | $19,511 | $4,000 | $15,511 |
| 2022 | $2,966 | $19,511 | $4,000 | $15,511 |
| 2021 | $2,666 | $19,511 | $4,000 | $15,511 |
| 2020 | $2,494 | $18,511 | $4,000 | $14,511 |
| 2019 | $2,551 | $18,511 | $4,000 | $14,511 |
| 2018 | $2,551 | $18,511 | $4,000 | $14,511 |
| 2017 | $2,429 | $18,511 | $4,000 | $14,511 |
| 2016 | $2,429 | $18,407 | $4,000 | $14,407 |
| 2015 | $2,362 | $18,013 | $4,000 | $14,013 |
| 2014 | $2,362 | $18,013 | $4,000 | $14,013 |
Agents Affiliated with this Home
-
D
Seller's Agent in 2014
Doris Lepard
Century 21 David Stevens
-
D
Buyer's Agent in 2014
Debbie Rogers
Keller Williams
-
Leah Sandidge

Seller's Agent in 2012
Leah Sandidge
Godfrey Realty Group
(601) 540-6086
54 in this area
60 Total Sales
-
S
Buyer's Agent in 2012
Sissy Wagner
Century 21 Prestige
Map
Source: MLS United
MLS Number: 1268879
APN: 2860-0508-185
- 120 Trace Pointe Place
- 105 Trace Pointe Place
- 107 Trace Pointe Place
- 110 Trace Pointe Place
- 114 Trace Pointe Place
- 116 Trace Pointe Place
- 112 Trace Pointe Place
- 112 Buffalo Cove
- 105 Brook Glade
- 206 Hunters Ridge Dr
- 112 Pawnee Place
- 141 Navajo Cir
- 1215 Cliffdale Dr
- 104 Warrior Ln
- 1609 Linda Dr SW
- 1480 Pinehaven Rd
- 1201 Canterbury Ln
- 908 Live Oak Dr
- 1200 Canterbury Ln
- 603 Herndon Hill
- 126 Choctaw Bend Unit 14
- 126 Choctaw Bend
- 124 Choctaw Bend Unit 13
- 124 Choctaw Bend
- 117 Choctaw Bend
- 130 Choctaw Bend
- 119 Choctaw Bend
- 122 Choctaw Bend Unit 12
- 122 Choctaw Bend
- 115 Choctaw Bend
- 1380 Pinehaven Rd
- 121 Choctaw Bend
- 132 Choctaw Bend
- 61 Cherokee Trail
- 120 Choctaw Bend Unit 11
- 120 Choctaw Bend
- 113 Choctaw Bend
- 114 Cherokee Trail
- 116 Cherokee Trail Unit 61
- 116 Cherokee Trail
