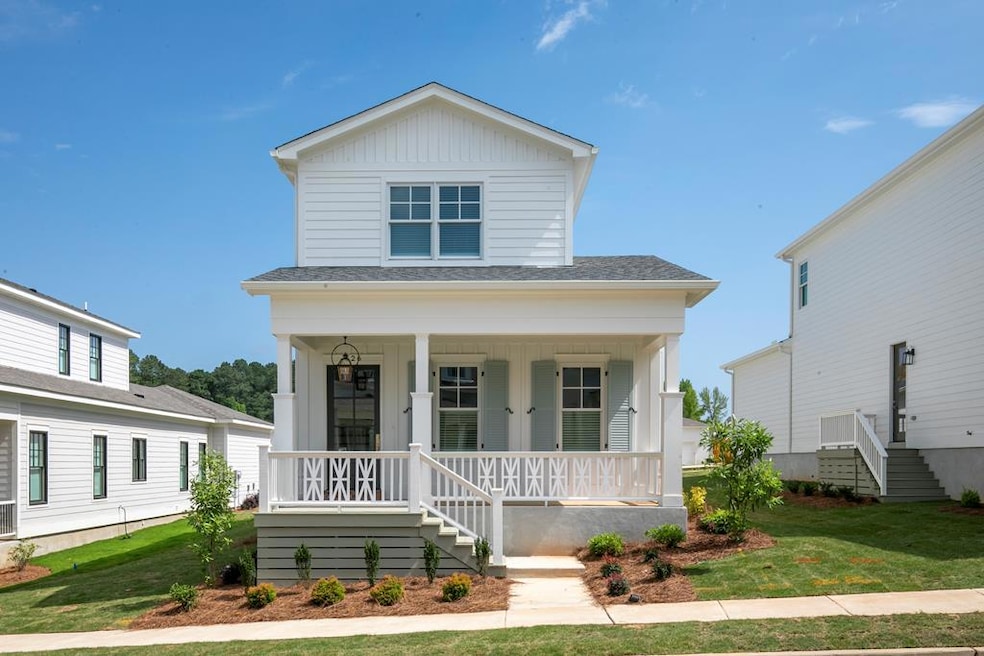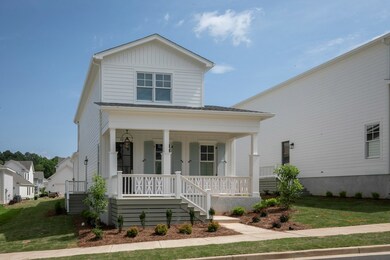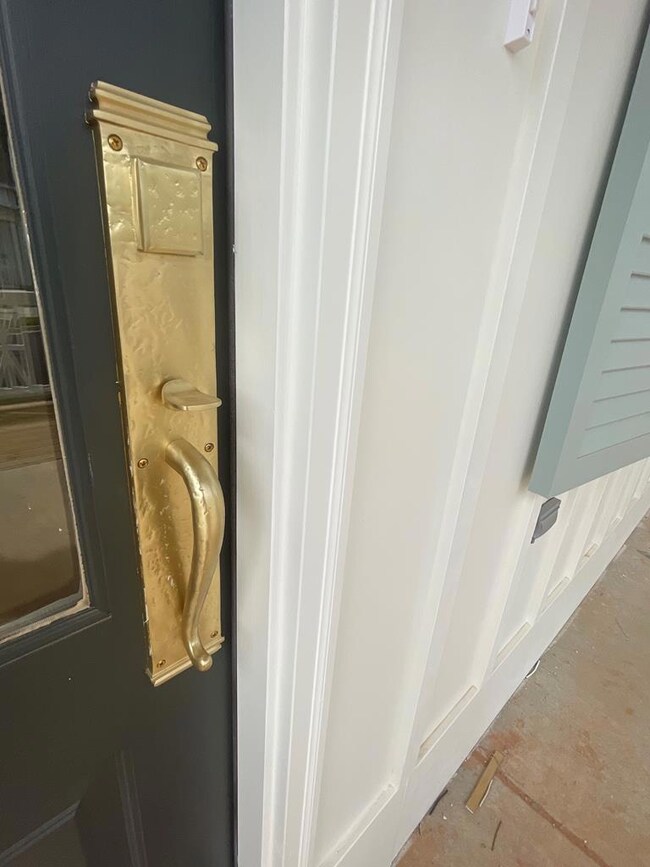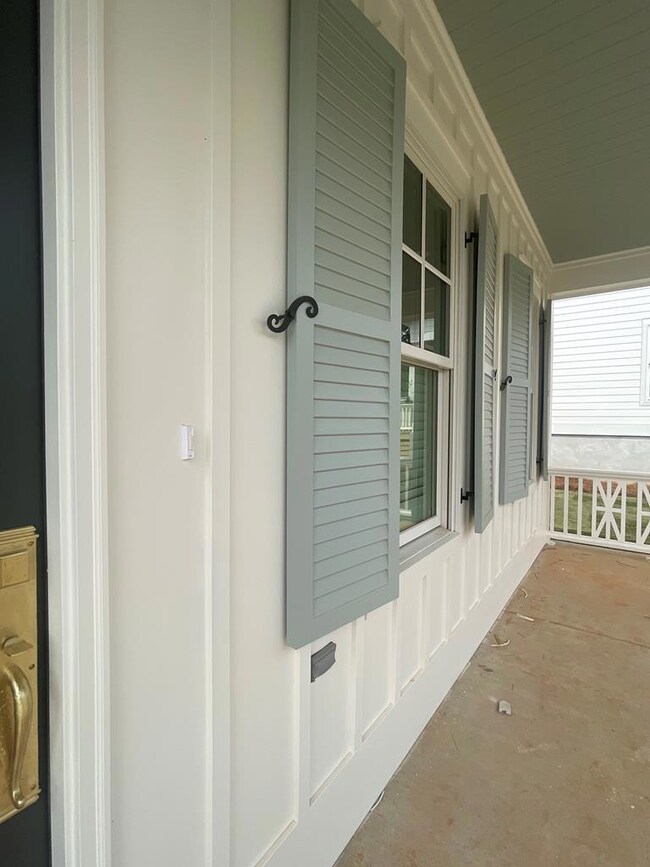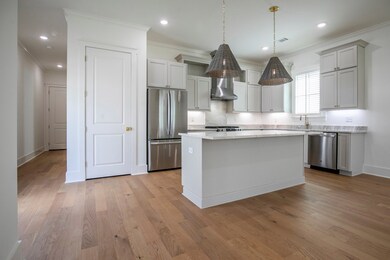
126 Cincinnatus Blvd Oxford, MS 38655
Estimated payment $5,720/month
Highlights
- In Ground Pool
- Wood Flooring
- Main Floor Bedroom
- Central Elementary School Rated A-
- Southern Architecture
- Solid Surface Countertops
About This Home
The final custom home in the sold-out Lamar subdivision, this Southern Living Builder's Program design features 4 beds, 4.5 baths, and elevated finishes throughout—marble countertops, oak cabinetry, plantation shutters, and elegant fixtures. Includes a dog kennel, two-car garage, and more. Enjoy community amenities like a pool, pickleball courts, and clubhouse for event use. Just 1 mile from the Square with quick access to Ole Miss. A rare opportunity—this home is truly a must-see.
Home Details
Home Type
- Single Family
Est. Annual Taxes
- $1,110
Year Built
- Built in 2025
Lot Details
- Zoning described as SUBDIVISION COVENANT
HOA Fees
- $140 Monthly HOA Fees
Parking
- 2 Car Garage
- Open Parking
Home Design
- Southern Architecture
- Slab Foundation
- Architectural Shingle Roof
- HardiePlank Type
Interior Spaces
- 1,987 Sq Ft Home
- 2-Story Property
- Ceiling Fan
- Double Pane Windows
- Blinds
- Family Room
- Washer and Dryer Hookup
Kitchen
- Gas Range
- Recirculated Exhaust Fan
- Microwave
- Dishwasher
- Solid Surface Countertops
- Disposal
Flooring
- Wood
- Ceramic Tile
Bedrooms and Bathrooms
- 4 Bedrooms
- Main Floor Bedroom
- Primary Bedroom located in the basement
- Walk-In Closet
Outdoor Features
- In Ground Pool
- Porch
Utilities
- Cooling Available
- Central Heating
- Underground Utilities
- Tankless Water Heater
- Gas Water Heater
- Cable TV Available
Community Details
- Association fees include amenities maintenance, ground maintenance, lawn maintenance
- The Lamar Subdivision
Listing and Financial Details
- Tax Lot 89
- Assessor Parcel Number 135F16033.60
Map
Home Values in the Area
Average Home Value in this Area
Property History
| Date | Event | Price | Change | Sq Ft Price |
|---|---|---|---|---|
| 05/21/2025 05/21/25 | For Sale | $985,000 | -- | $496 / Sq Ft |
Similar Homes in Oxford, MS
Source: North Central Mississippi REALTORS®
MLS Number: 160735
