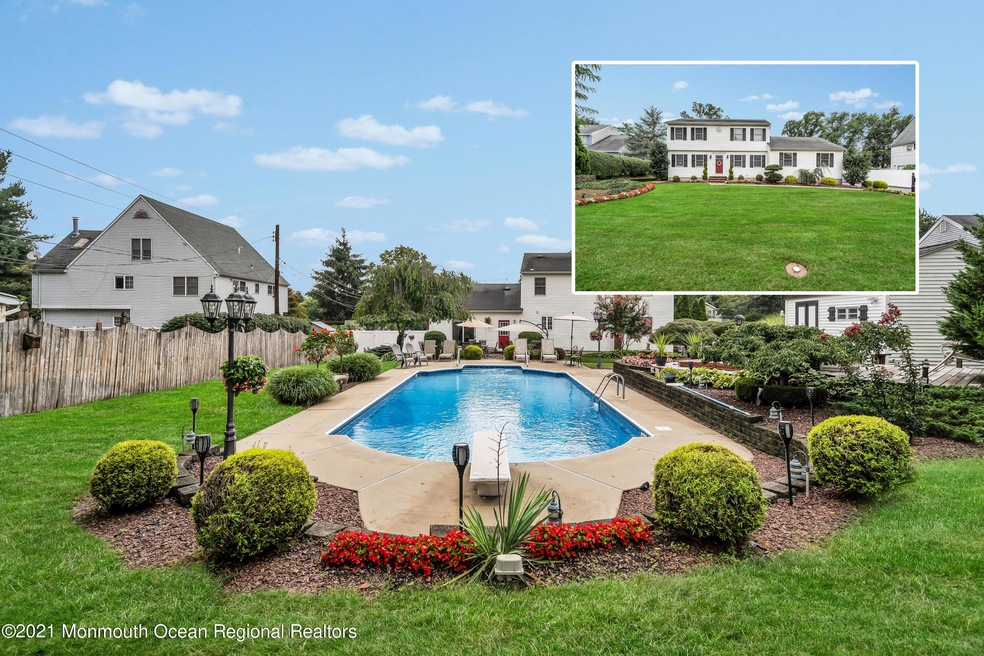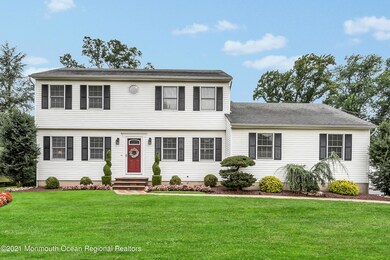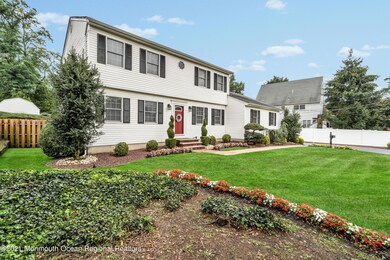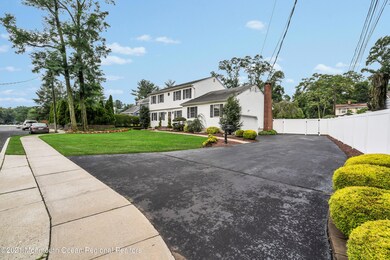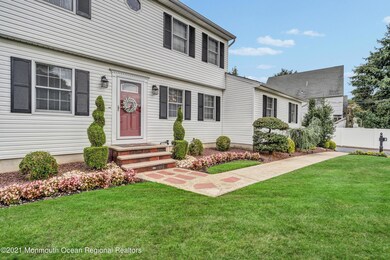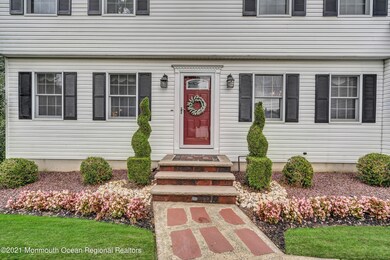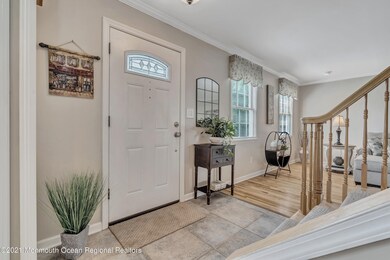
126 Hazlet Ave Hazlet, NJ 07730
Estimated Value: $696,000 - $797,000
Highlights
- Heated In Ground Pool
- New Kitchen
- Engineered Wood Flooring
- 0.52 Acre Lot
- Colonial Architecture
- 4-minute walk to Steven B. Paterson Memorial Football Field
About This Home
As of November 2021This is a coming soon listing and cannot be shown until Saturday 8/28. Imagine coming home to this! Nothing to do but unpack in this 4 bed 2.5 bath colonial. Stunning open concept kitchen/dining with SS steel appliances recessed lighting, a large center island, and granite countertops. The enormous living room has gleaming hardwood floors. There is a woodburning fireplace (gas is available) in the family room with sliders to your own backyard paradise. Entertain in the picturesque backyard complete with a heated saltwater pool. All four bedrooms hallway and stairs have beautiful hardwood floors. Master bedroom with private bathroom. Fully finished heated basement. 2 car garage direct entry garage with a bonus attic for extra storage. All of this on a half-acre lot close to the train station making this home a commuter's dream!
Last Agent to Sell the Property
Keller Williams Realty Ocean Living License #1327142 Listed on: 08/28/2021

Co-Listed By
Louisa Kasper
Keller Williams Realty Ocean Living
Home Details
Home Type
- Single Family
Est. Annual Taxes
- $10,697
Year Built
- Built in 1978
Lot Details
- 0.52 Acre Lot
- Lot Dimensions are 85x270
- Fenced
- Oversized Lot
- Sprinkler System
Parking
- 2 Car Detached Garage
- Oversized Parking
- Parking Storage or Cabinetry
- Garage Door Opener
- Driveway
Home Design
- Colonial Architecture
- Asphalt Rolled Roof
- Vinyl Siding
Interior Spaces
- 2,066 Sq Ft Home
- 2-Story Property
- Recessed Lighting
- Light Fixtures
- Wood Burning Fireplace
- Window Screens
- Sliding Doors
- Family Room
- Sunken Living Room
- Combination Kitchen and Dining Room
- Center Hall
- Dryer
Kitchen
- New Kitchen
- Eat-In Kitchen
- Double Oven
- Electric Cooktop
- Microwave
- Dishwasher
- Kitchen Island
- Granite Countertops
Flooring
- Engineered Wood
- Laminate
- Ceramic Tile
Bedrooms and Bathrooms
- 4 Bedrooms
- Primary bedroom located on second floor
- Primary Bathroom is a Full Bathroom
- Primary Bathroom includes a Walk-In Shower
Attic
- Attic Fan
- Pull Down Stairs to Attic
Basement
- Heated Basement
- Basement Fills Entire Space Under The House
Pool
- Heated In Ground Pool
- Outdoor Pool
- Saltwater Pool
- Spa
- Fence Around Pool
Outdoor Features
- Patio
- Exterior Lighting
- Shed
- Storage Shed
- Outdoor Gas Grill
Schools
- Sycamore Dr Elementary School
- Beers St Middle School
- Raritan High School
Utilities
- Forced Air Heating and Cooling System
- Heating System Uses Natural Gas
- Natural Gas Water Heater
- Water Softener
Community Details
- No Home Owners Association
Listing and Financial Details
- Exclusions: Generator, Solar Torches, & Personal belongings
- Assessor Parcel Number 18-00232-0000-00036
Ownership History
Purchase Details
Home Financials for this Owner
Home Financials are based on the most recent Mortgage that was taken out on this home.Purchase Details
Home Financials for this Owner
Home Financials are based on the most recent Mortgage that was taken out on this home.Similar Homes in the area
Home Values in the Area
Average Home Value in this Area
Purchase History
| Date | Buyer | Sale Price | Title Company |
|---|---|---|---|
| Musto Frank | $635,000 | All Ahead Title Agency Llc | |
| Ballas Paul | $233,000 | -- |
Mortgage History
| Date | Status | Borrower | Loan Amount |
|---|---|---|---|
| Open | Musto Frank | $508,000 | |
| Previous Owner | Zecchino Patrick | $237,000 | |
| Previous Owner | Zecchino Patrick | $10,000 | |
| Previous Owner | Zecchino Patrick T | $185,000 | |
| Previous Owner | Zecchino Patrick | $30,000 | |
| Previous Owner | Zecchino Patrick | $160,000 | |
| Previous Owner | Ballas Paul | $186,000 |
Property History
| Date | Event | Price | Change | Sq Ft Price |
|---|---|---|---|---|
| 11/19/2021 11/19/21 | Sold | $635,000 | +5.9% | $307 / Sq Ft |
| 09/07/2021 09/07/21 | Pending | -- | -- | -- |
| 08/28/2021 08/28/21 | For Sale | $599,900 | -- | $290 / Sq Ft |
Tax History Compared to Growth
Tax History
| Year | Tax Paid | Tax Assessment Tax Assessment Total Assessment is a certain percentage of the fair market value that is determined by local assessors to be the total taxable value of land and additions on the property. | Land | Improvement |
|---|---|---|---|---|
| 2024 | $12,162 | $582,600 | $217,300 | $365,300 |
| 2023 | $12,162 | $569,100 | $207,000 | $362,100 |
| 2022 | $10,876 | $467,600 | $171,800 | $295,800 |
| 2021 | $10,876 | $424,000 | $160,900 | $263,100 |
| 2020 | $10,697 | $414,300 | $157,100 | $257,200 |
| 2019 | $10,505 | $400,500 | $144,800 | $255,700 |
| 2018 | $10,152 | $383,800 | $140,000 | $243,800 |
| 2017 | $9,747 | $368,500 | $132,100 | $236,400 |
| 2016 | $9,552 | $362,500 | $132,100 | $230,400 |
| 2015 | $9,109 | $346,600 | $132,100 | $214,500 |
| 2014 | $8,857 | $316,100 | $111,500 | $204,600 |
Agents Affiliated with this Home
-
Marietta Storz

Seller's Agent in 2021
Marietta Storz
Keller Williams Realty Ocean Living
(732) 267-0031
1 in this area
53 Total Sales
-
L
Seller Co-Listing Agent in 2021
Louisa Kasper
Keller Williams Realty Ocean Living
-
Lynn Rampino
L
Buyer's Agent in 2021
Lynn Rampino
Keller Williams Realty West Monmouth
(732) 675-0885
3 in this area
66 Total Sales
Map
Source: MOREMLS (Monmouth Ocean Regional REALTORS®)
MLS Number: 22127950
APN: 18-00232-0000-00036
