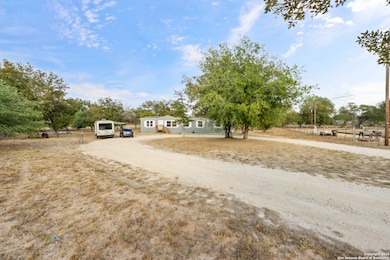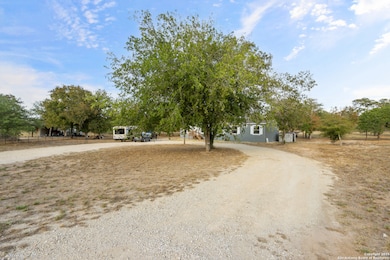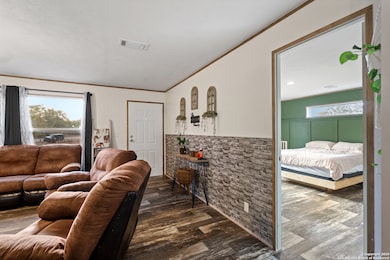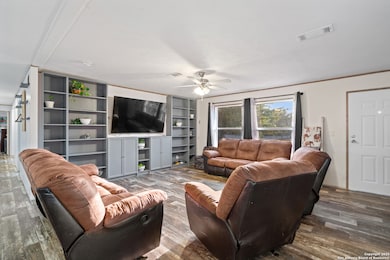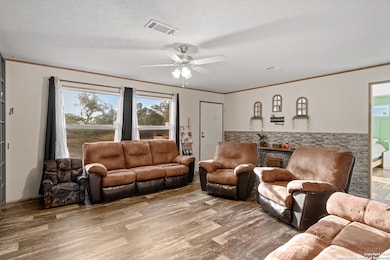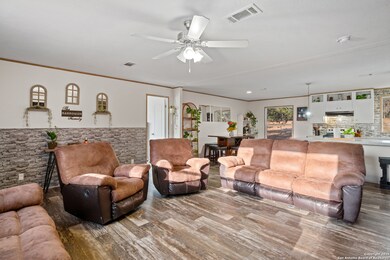126 Hidden Fern Floresville, TX 78114
5
Beds
3
Baths
2,176
Sq Ft
5.53
Acres
Highlights
- Mature Trees
- Double Pane Windows
- Laundry Room
- Walk-In Pantry
- Walk-In Closet
- Central Heating and Cooling System
About This Home
Are you looking for a spacious, modern home surrounded by beautiful Texas land? Look no further! This manufactured home offers 5 bedrooms and 3 full bathrooms over 2100 sqft, making it the perfect space for families or those who love to entertain. With 5.5 acres of land and a quiet cul-de-sac location, this property offers endless potential for outdoor activities and relaxation. Don't miss out on this one-of-a-kind gem - schedule your visit today!
Home Details
Home Type
- Single Family
Year Built
- Built in 2022
Lot Details
- 5.53 Acre Lot
- Mature Trees
Home Design
- Composition Roof
Interior Spaces
- 2,176 Sq Ft Home
- 1-Story Property
- Double Pane Windows
- Window Treatments
- Combination Dining and Living Room
- Vinyl Flooring
Kitchen
- Walk-In Pantry
- Microwave
Bedrooms and Bathrooms
- 5 Bedrooms
- Walk-In Closet
- 3 Full Bathrooms
Laundry
- Laundry Room
- Laundry on main level
- Dryer
- Washer
Schools
- Floresvill Elementary And Middle School
- Floresvill High School
Utilities
- Central Heating and Cooling System
- Septic System
Community Details
- Built by Cavco Industries
- Eagle Creek Ranch Subdivision
Listing and Financial Details
- Rent includes fees
- Assessor Parcel Number 06730120020700
- Seller Concessions Not Offered
Map
Source: San Antonio Board of REALTORS®
MLS Number: 1872672
Nearby Homes
- 235 Misty Bend
- 1134 Eagle Creek Dr
- 151 Willow Creek Dr
- 231 Long Creek Dr
- 1026 Eagle Creek Dr
- 103 Misty Bend
- 118 Willow Creek Dr
- 203 Eagle Ridge Dr
- 1019 Eagle Creek Dr
- 147 Shady Oaks Ct
- 904 Eagle Creek Dr
- 902 Eagle Creek Dr
- 119 Creekbend Dr
- 1523 Meadow Glen
- 711 Eagle Creek Dr
- 108 Buttermilk Cir
- 140 Buttermilk Cir
- 1435 Meadow Glen
- 100 Creekwood Dr
- 1810 Burr Oak Ln
- 205 Crosscreek Dr
- 129 Abrego Ridge Dr
- 1243 Morning Glory Ln
- 718 Cherry Ridge
- 8996 Farm To Market 775 Unit B
- 8996 Fm 775
- 8600 S Loop 1604 E
- 165 Copper Ridge Dr
- 8325 Fm 327 Unit 3
- 9990 Crow Ln Unit 3
- 8894 E Loop 1604 S
- 14647 Stirrup Trace
- 14631 Stirrup Trace
- 14615 Stirrup Trace
- 6954 Biotite Ridge
- 112 Avena Grove
- 8439 Violet Sapphire
- 120 Whitewing Way
- 115 Terrace Hill Ln
- 153 Middle Green Loop

