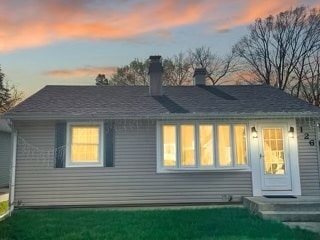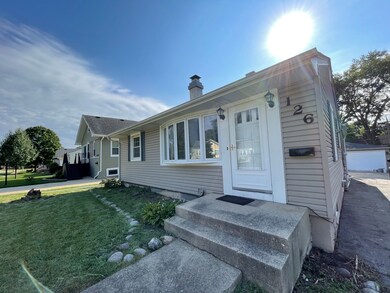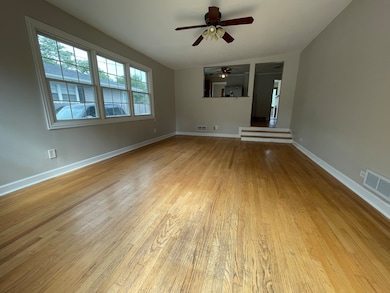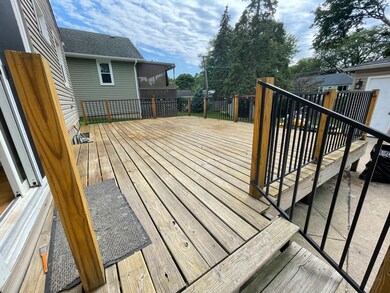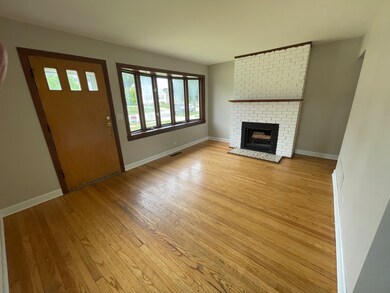
126 N Tatge Ave Bartlett, IL 60103
Estimated Value: $225,000 - $353,000
Highlights
- Deck
- Recreation Room
- Wood Flooring
- South Elgin High School Rated A-
- Ranch Style House
- 2 Car Detached Garage
About This Home
As of September 2022Stunning . . . . Wow what a great home for the $$$$. You have around 1,387 Square feet of home between your Living room with Wood Burning Fireplace, a Big Eat in Kitchen with Pantry, 3 bedrooms, 2 Full Bathrooms, and a Family Room that has sliding glass doors to your 24 X 14 deck with black steel rails. You also have a full basement partially finished with a possible 4th bedroom, Rec room, and big laundry and storage areas. Your 17' Master bedroom also has your own full private Master Bath. Hardwood Floors throughout, The windows were replaced 8 years ago, All new copper plumbing 7 years ago, Newer Hot water heater, Replaced High efficiency furnace, 100 Amp Breakers, 2.5 Car Garage with a 20 X 7 Lean Shed in back of the garage and of course "Freshly Painted Throughout" The elementary school is at the end of the block and the junior high is less than a half mile away, The Metra train station and downtown area with several restaurants and bars and a brand new massive park is all within a 5-10 minute walk..... This one won't last at all . . . . Conveyed "as is"
Last Agent to Sell the Property
Charles Rutenberg Realty of IL License #475100464 Listed on: 08/14/2022

Home Details
Home Type
- Single Family
Est. Annual Taxes
- $5,933
Year Built
- Built in 1954
Lot Details
- 6,752 Sq Ft Lot
- Lot Dimensions are 50 x 135
- Paved or Partially Paved Lot
Parking
- 2 Car Detached Garage
- No Garage
- Driveway
- Parking Included in Price
Home Design
- Ranch Style House
- Asphalt Roof
- Concrete Perimeter Foundation
Interior Spaces
- 1,387 Sq Ft Home
- Wood Burning Fireplace
- Double Pane Windows
- Insulated Windows
- Bay Window
- Window Screens
- Family Room
- Living Room
- Dining Room
- Recreation Room
- Partially Finished Basement
- Basement Fills Entire Space Under The House
Kitchen
- Range with Range Hood
- Dishwasher
Flooring
- Wood
- Carpet
Bedrooms and Bathrooms
- 3 Bedrooms
- 4 Potential Bedrooms
- 2 Full Bathrooms
Laundry
- Laundry Room
- Gas Dryer Hookup
Outdoor Features
- Deck
Schools
- Bartlett Elementary School
- Eastview Middle School
Utilities
- Central Air
- Heating System Uses Natural Gas
Community Details
- Ranch
Ownership History
Purchase Details
Purchase Details
Home Financials for this Owner
Home Financials are based on the most recent Mortgage that was taken out on this home.Purchase Details
Home Financials for this Owner
Home Financials are based on the most recent Mortgage that was taken out on this home.Similar Homes in the area
Home Values in the Area
Average Home Value in this Area
Purchase History
| Date | Buyer | Sale Price | Title Company |
|---|---|---|---|
| Rion Donald T | -- | Attorney | |
| Rion Donald M | $186,500 | -- | |
| Duncan James J | $171,000 | First American Title |
Mortgage History
| Date | Status | Borrower | Loan Amount |
|---|---|---|---|
| Open | Kwiatkowski Michael | $46,500 | |
| Open | Rion Donald M | $129,400 | |
| Closed | Rion Donald M | $152,000 | |
| Closed | Rion Donald M | $18,000 | |
| Closed | Rion Donald M | $167,850 | |
| Previous Owner | Duncan James J | $135,900 |
Property History
| Date | Event | Price | Change | Sq Ft Price |
|---|---|---|---|---|
| 09/23/2022 09/23/22 | Sold | $242,000 | +5.7% | $174 / Sq Ft |
| 08/23/2022 08/23/22 | Pending | -- | -- | -- |
| 08/14/2022 08/14/22 | For Sale | $229,000 | -- | $165 / Sq Ft |
Tax History Compared to Growth
Tax History
| Year | Tax Paid | Tax Assessment Tax Assessment Total Assessment is a certain percentage of the fair market value that is determined by local assessors to be the total taxable value of land and additions on the property. | Land | Improvement |
|---|---|---|---|---|
| 2024 | $6,906 | $26,000 | $3,375 | $22,625 |
| 2023 | $6,906 | $26,000 | $3,375 | $22,625 |
| 2022 | $6,906 | $26,000 | $3,375 | $22,625 |
| 2021 | $5,929 | $19,286 | $2,868 | $16,418 |
| 2020 | $5,933 | $19,286 | $2,868 | $16,418 |
| 2019 | $5,981 | $21,670 | $2,868 | $18,802 |
| 2018 | $5,598 | $19,095 | $2,531 | $16,564 |
| 2017 | $5,525 | $19,095 | $2,531 | $16,564 |
| 2016 | $5,447 | $19,095 | $2,531 | $16,564 |
| 2015 | $5,048 | $16,857 | $2,193 | $14,664 |
| 2014 | $5,003 | $16,857 | $2,193 | $14,664 |
| 2013 | $4,791 | $16,857 | $2,193 | $14,664 |
Agents Affiliated with this Home
-
Frank Kresz

Seller's Agent in 2022
Frank Kresz
Charles Rutenberg Realty of IL
(630) 669-6690
1 in this area
93 Total Sales
-
Pasquale Selvaggio

Buyer's Agent in 2022
Pasquale Selvaggio
RealtyWorks
(815) 693-8354
5 in this area
137 Total Sales
Map
Source: Midwest Real Estate Data (MRED)
MLS Number: 11479832
APN: 06-35-107-012-0000
- 126 N Berteau Ave
- 106 N Berteau Ave
- 112 N Crest Ave
- 126 S Berteau Ave
- 123 S Berteau Ave
- 211 E Oneida Ave Unit G
- 124 N Western Ave
- 229 N Marion Ave
- 110 N Chase Ave
- 335 Marcia Ct Unit D
- 333 E Taylor Ave
- 403 W Oneida Ave
- 401 W Oneida Ave
- 235 S Hickory Ave
- 151 Peter Ct Unit D
- 162 S Hale Ave Unit 1
- 165 Stephanie Ct Unit A
- 420 Ford Ln
- 4092 Quincy Ct
- 3192 Norwood Ct
- 126 N Tatge Ave
- 130 N Tatge Ave
- 120 N Tatge Ave
- 116 N Tatge Ave
- 139 N Eastern Ave
- 121 N Eastern Ave
- 121 N Eastern Ave
- 114 N Tatge Ave
- 138 N Tatge Ave
- 141 N Eastern Ave
- 143 N Eastern Ave
- 110 N Tatge Ave
- 127 N Tatge Ave
- 123 N Tatge Ave
- 131 N Tatge Ave
- 119 N Tatge Ave
- 115 N Eastern Ave
- 135 N Tatge Ave
- 117 E Morse Ave
- 115 N Tatge Ave

