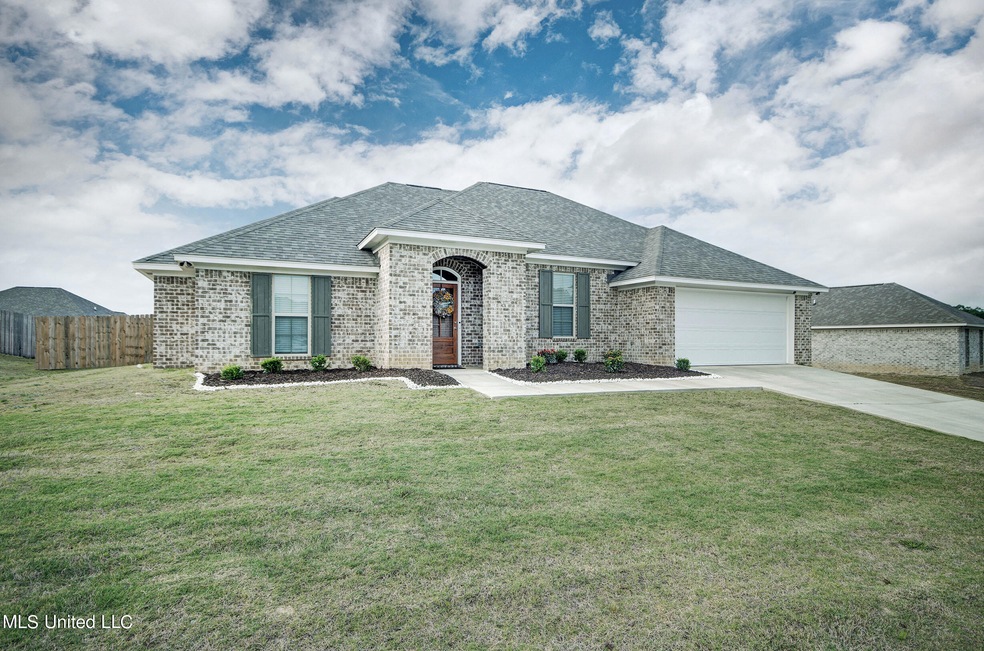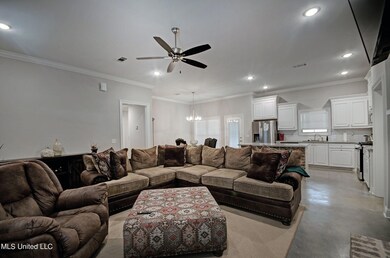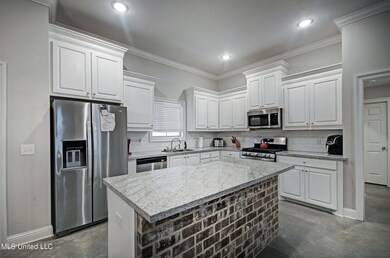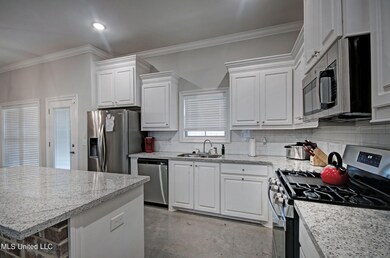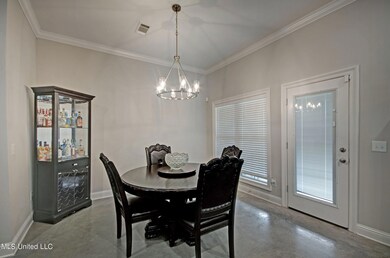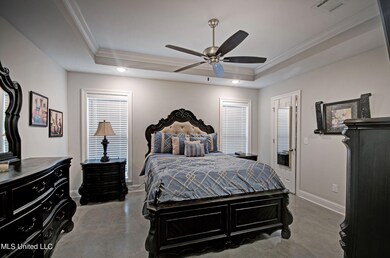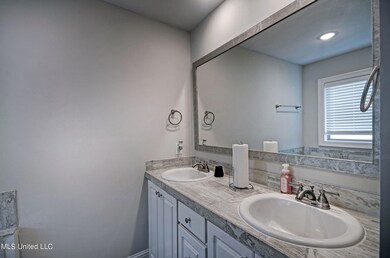
126 Richmond Way Canton, MS 39046
Estimated Value: $242,000 - $271,225
Highlights
- Open Floorplan
- Hydromassage or Jetted Bathtub
- Private Yard
- Traditional Architecture
- Granite Countertops
- Eat-In Kitchen
About This Home
As of June 2023Welcome to this beautiful almost-new construction, offering everything you need for an easy and comfortable lifestyle. This 3-bedroom, 2-bathroom property is equipped with top-of-the-line features, including granite countertops and stainless steel appliances in the spacious kitchen.
The open split plan is perfect for entertaining, and the concrete floors will beautifully complement your decor. Relax and enjoy warmth from the comfort of your living space with a charming gas log fireplace.
Unwind in the master suite which features a separate tub, shower, and a spacious closet, providing all the pampering and relaxation you need.
This turnkey property comes equipped with an alarm system, blinds, and more. Furthermore, you will have the luxury of not having to worry about buying basic home appliances, as the seller has kindly included the washer, dryer, and refrigerator.
Lastly, whether you look forward to spending evenings relaxing by yourself or hosting get-togethers, you have a lovely fenced backyard to do so.
This beautiful home has something for everyone. Schedule your viewing today!
--
Last Agent to Sell the Property
Keller Williams License #B24020 Listed on: 05/06/2023

Home Details
Home Type
- Single Family
Est. Annual Taxes
- $2,100
Year Built
- Built in 2022
Lot Details
- 0.5 Acre Lot
- Private Yard
- Front Yard
Parking
- 2 Car Garage
- Driveway
Home Design
- Traditional Architecture
- Architectural Shingle Roof
- Masonry
Interior Spaces
- 1,551 Sq Ft Home
- 1-Story Property
- Open Floorplan
- Bookcases
- Ceiling Fan
- Recessed Lighting
- Gas Log Fireplace
- Concrete Flooring
- Attic Floors
Kitchen
- Eat-In Kitchen
- Free-Standing Gas Oven
- Dishwasher
- Granite Countertops
Bedrooms and Bathrooms
- 3 Bedrooms
- 2 Full Bathrooms
- Hydromassage or Jetted Bathtub
Schools
- Madison Crossing Elementary School
- Germantown Middle School
- Germantown High School
Utilities
- Central Heating and Cooling System
- Heating System Uses Natural Gas
- Natural Gas Connected
- Gas Water Heater
- Cable TV Available
Community Details
- Property has a Home Owners Association
- Association fees include accounting/legal
- Highlands Of Yandell Farms Subdivision
- The community has rules related to covenants, conditions, and restrictions
Listing and Financial Details
- Assessor Parcel Number 083i-29-069/00.00
Ownership History
Purchase Details
Home Financials for this Owner
Home Financials are based on the most recent Mortgage that was taken out on this home.Similar Homes in Canton, MS
Home Values in the Area
Average Home Value in this Area
Purchase History
| Date | Buyer | Sale Price | Title Company |
|---|---|---|---|
| Conley Nicholas B | -- | None Listed On Document |
Mortgage History
| Date | Status | Borrower | Loan Amount |
|---|---|---|---|
| Open | Conley Nicholas B | $6,000 | |
| Previous Owner | Conley Nicholas B | $267,563 |
Property History
| Date | Event | Price | Change | Sq Ft Price |
|---|---|---|---|---|
| 06/30/2023 06/30/23 | Sold | -- | -- | -- |
| 05/22/2023 05/22/23 | Pending | -- | -- | -- |
| 05/18/2023 05/18/23 | Price Changed | $272,500 | -3.5% | $176 / Sq Ft |
| 05/06/2023 05/06/23 | For Sale | $282,500 | -- | $182 / Sq Ft |
Tax History Compared to Growth
Tax History
| Year | Tax Paid | Tax Assessment Tax Assessment Total Assessment is a certain percentage of the fair market value that is determined by local assessors to be the total taxable value of land and additions on the property. | Land | Improvement |
|---|---|---|---|---|
| 2024 | $1,588 | $18,387 | $0 | $0 |
| 2023 | $1,588 | $18,387 | $0 | $0 |
| 2022 | $416 | $4,050 | $0 | $0 |
Agents Affiliated with this Home
-
Detrice Johnson

Seller's Agent in 2023
Detrice Johnson
Keller Williams
(601) 613-9125
71 Total Sales
-
Ashley Howie

Buyer's Agent in 2023
Ashley Howie
Crye-Leike
(769) 226-3782
104 Total Sales
Map
Source: MLS United
MLS Number: 4046823
APN: 083I-29 -069
- 108 Brunswick Cove
- 109 Brunswick Cove
- 116 Bailey Cove
- 114 Bailey Cove
- 919 Endris Rd
- 0 Endris Rd
- 0 Dampeer Rd
- 0 Highway 43 Hwy Unit 21252924
- 0 Mississippi 43
- 0 Canton Pkwy Unit 4079377
- 324 Bob White Dr
- 224 Fox Ln
- 125 Lakeview Dr
- No Canton Pkwy
- 1123 E Peace St
- 338 S Monroe St
- 0 Renfroe Rd
- 2204 Mississippi 16 Unit A
- 2204 Mississippi 16 Unit B
- B Mississippi 16
- 126 Richmond Way
- 139 Richmond Way
- 1470 Highway 43 S
- 1485 Highway 43 S
- 1501 Highway 43 S
- 1465 Highway 43 S
- 163 Rankin Rd
- 1507 Highway 43 S
- 1369 Highway 43 S
- 1361 Highway 43 S
- 203 Rankin Rd
- 205 Rankin Rd
- 210 Rankin Rd
- 112 Rankin Rd
- 222 Rankin Rd
- 00 Rankin Rd
- 1581 Highway 43 S
- 1575 Highway 43 S
- 1583 Highway 43 S
- 1304 Highway 43 S
