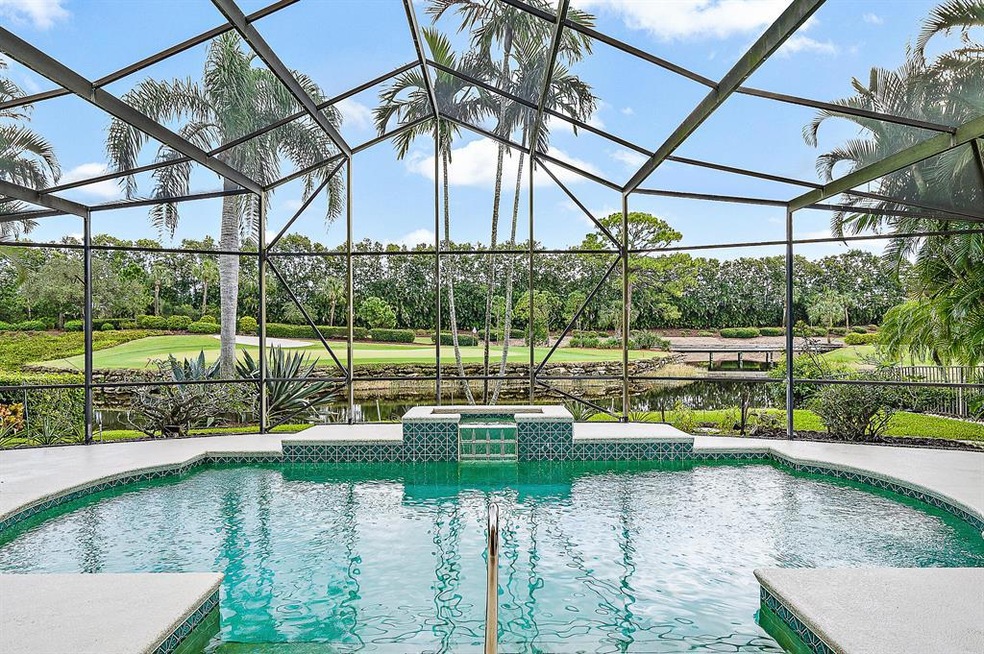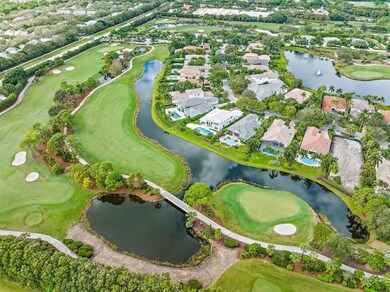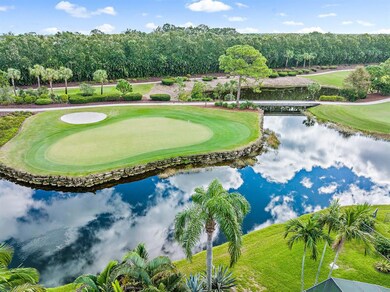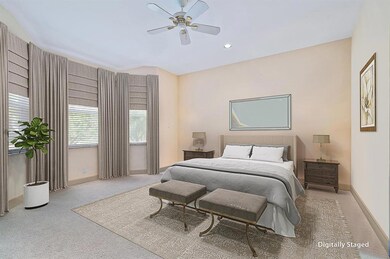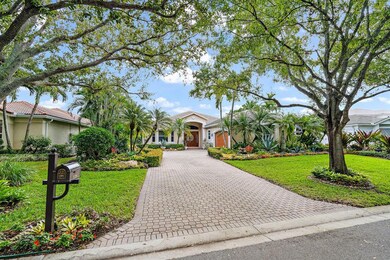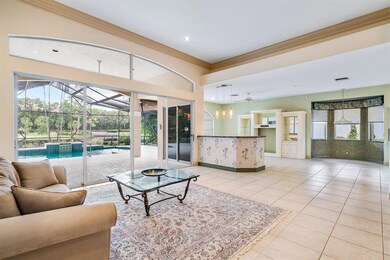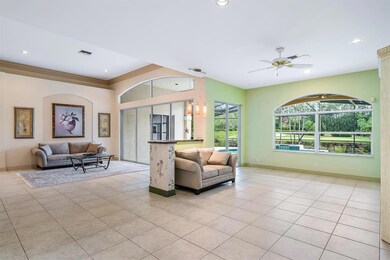
126 S Village Way Jupiter, FL 33458
Admiral's Cove NeighborhoodHighlights
- Lake Front
- Golf Course Community
- Private Pool
- Beacon Cove Intermediate School Rated A-
- Gated with Attendant
- Home fronts a lagoon or estuary
About This Home
As of October 2023Rare Sports Membership & a spectacular view looking on to 8th hole & the beautiful island green w/ lagoon & bridge. Pool & patio are screened so doors may be kept open to enjoy lovely seasonal weather. Roof replaced in 2021, Generator in 2019. Main bedroom features 2 ensuite walk-in closets, whirlpool tub, & has an additional half bath that doubles for a cabana bath. The home also has 2 large additional bedrooms each w/ bath; an office & powder room, a separate laundry room, lots of extra storage & tropical landscaping. Admirals Cove is a platinum country club community featuring 45 holes of golf, tennis & pickle ball, 4 restaurants, state-of-the-art fitness center, world class spa & a full-service marina. Come join the incomparable lifestyle. Membership may be upgraded to golf.
Last Agent to Sell the Property
Waterfront Properties & Club C License #3072647 Listed on: 12/30/2022
Home Details
Home Type
- Single Family
Est. Annual Taxes
- $9,072
Year Built
- Built in 1997
Lot Details
- 0.31 Acre Lot
- Home fronts a lagoon or estuary
- Lake Front
- Cul-De-Sac
- Sprinkler System
- Property is zoned R2(cit
HOA Fees
- $1,123 Monthly HOA Fees
Parking
- 2 Car Attached Garage
- Garage Door Opener
- Driveway
Property Views
- Lagoon
- Golf Course
- Canal
- Pool
Home Design
- Flat Roof Shape
- Tile Roof
Interior Spaces
- 3,155 Sq Ft Home
- 1-Story Property
- High Ceiling
- Skylights
- Blinds
- Entrance Foyer
- Family Room
- Combination Dining and Living Room
- Den
- Screened Porch
- Attic
Kitchen
- Electric Range
- Microwave
- Dishwasher
- Disposal
Flooring
- Carpet
- Tile
Bedrooms and Bathrooms
- 3 Bedrooms
- Walk-In Closet
- Dual Sinks
- Jettted Tub and Separate Shower in Primary Bathroom
Laundry
- Laundry Room
- Dryer
Home Security
- Fire and Smoke Detector
- Fire Sprinkler System
Pool
- Private Pool
- Screen Enclosure
Outdoor Features
- Canal Access
- Patio
Utilities
- Forced Air Zoned Heating and Cooling System
- Gas Water Heater
- Cable TV Available
Listing and Financial Details
- Assessor Parcel Number 30424113090001140
Community Details
Overview
- Association fees include management, common areas, cable TV, ground maintenance, pest control, reserve fund, security, internet
- Private Membership Available
- Admirals Cove Subdivision
Amenities
- Sauna
- Clubhouse
- Game Room
- Community Wi-Fi
Recreation
- Golf Course Community
- Tennis Courts
- Pickleball Courts
- Community Pool
- Community Spa
- Putting Green
Security
- Gated with Attendant
- Resident Manager or Management On Site
Ownership History
Purchase Details
Home Financials for this Owner
Home Financials are based on the most recent Mortgage that was taken out on this home.Purchase Details
Home Financials for this Owner
Home Financials are based on the most recent Mortgage that was taken out on this home.Purchase Details
Similar Homes in Jupiter, FL
Home Values in the Area
Average Home Value in this Area
Purchase History
| Date | Type | Sale Price | Title Company |
|---|---|---|---|
| Warranty Deed | $3,200,000 | None Listed On Document | |
| Personal Reps Deed | $1,900,000 | Premier Title | |
| Deed | $405,000 | -- |
Property History
| Date | Event | Price | Change | Sq Ft Price |
|---|---|---|---|---|
| 10/02/2023 10/02/23 | Sold | $3,200,000 | -3.0% | $1,014 / Sq Ft |
| 09/22/2023 09/22/23 | Pending | -- | -- | -- |
| 09/12/2023 09/12/23 | For Sale | $3,300,000 | +73.7% | $1,046 / Sq Ft |
| 04/10/2023 04/10/23 | Sold | $1,900,000 | -23.8% | $602 / Sq Ft |
| 01/18/2023 01/18/23 | Price Changed | $2,495,000 | -4.0% | $791 / Sq Ft |
| 12/30/2022 12/30/22 | For Sale | $2,600,000 | -- | $824 / Sq Ft |
Tax History Compared to Growth
Tax History
| Year | Tax Paid | Tax Assessment Tax Assessment Total Assessment is a certain percentage of the fair market value that is determined by local assessors to be the total taxable value of land and additions on the property. | Land | Improvement |
|---|---|---|---|---|
| 2024 | $40,172 | $2,385,388 | -- | -- |
| 2023 | $40,977 | $2,347,154 | $1,750,000 | $597,154 |
| 2022 | $9,072 | $532,822 | $0 | $0 |
| 2021 | $9,017 | $517,303 | $0 | $0 |
| 2020 | $9,010 | $510,161 | $0 | $0 |
| 2019 | $8,923 | $498,691 | $0 | $0 |
| 2018 | $8,493 | $489,393 | $0 | $0 |
| 2017 | $8,488 | $479,327 | $0 | $0 |
| 2016 | $8,518 | $469,468 | $0 | $0 |
| 2015 | $8,731 | $466,205 | $0 | $0 |
| 2014 | $8,864 | $462,505 | $0 | $0 |
Agents Affiliated with this Home
-
Clarke MacArthur
C
Seller's Agent in 2023
Clarke MacArthur
Florida Living Realty
(585) 309-8191
4 in this area
11 Total Sales
-
Janis Lax
J
Seller's Agent in 2023
Janis Lax
Waterfront Properties & Club C
(610) 283-3700
8 in this area
14 Total Sales
-
Robert Thomson

Seller Co-Listing Agent in 2023
Robert Thomson
Waterfront Properties & Club C
(561) 746-7272
141 in this area
260 Total Sales
-
Rick Greenleaf

Buyer's Agent in 2023
Rick Greenleaf
The Keyes Company (PBG)
(561) 427-9496
1 in this area
9 Total Sales
Map
Source: BeachesMLS
MLS Number: R10854634
APN: 30-42-41-13-09-000-1140
- 114 N Village Way Unit 7
- 156 Eagle Dr
- 266 Iris Dr
- 150 Redwood Dr
- 119 Bishopwood Dr
- 145 W Village Way
- 325 Eagle Dr
- 112 Regatta Dr
- 192 Poinciana Dr
- 297 Marlberry Cir
- 113 Regatta Dr
- 337 Eagle Dr
- 152 Poinciana Dr
- 102 Victory Dr
- 138 Poinciana Dr
- 563 Dakota Dr
- 575 Dakota Dr
- 404 Mariner Dr
- 138 Santiago Dr
- 595 Dakota Dr
