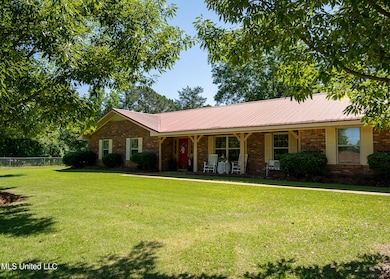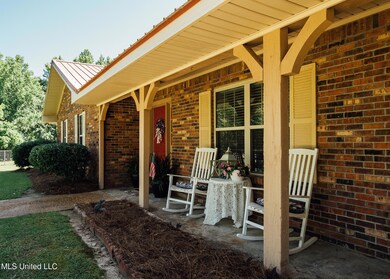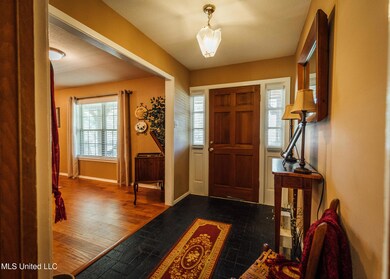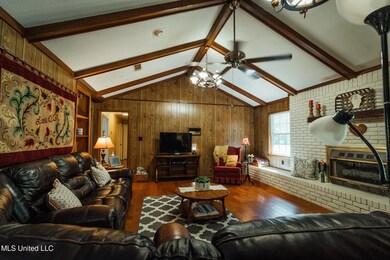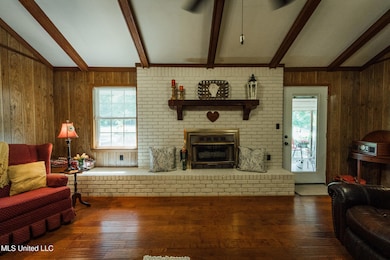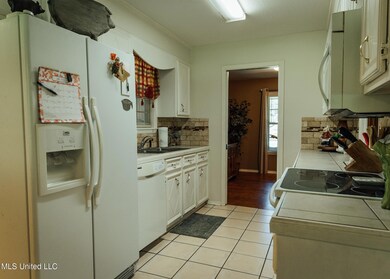
126 Shenandoah Ln Florence, MS 39073
Estimated payment $1,615/month
Highlights
- Popular Property
- Barn
- Farm
- Florence Elementary School Rated A
- RV Carport
- Traditional Architecture
About This Home
WELCOME TO COUNTRY LIVING IN RANKIN COUNTY, MS! Come experience the charm of this beautifully maintained 3± acre property, perfectly suited for horse lovers. Built in 1975, an 1,876± square foot home offers three bedrooms, two baths, a huge living/greatroom with vaulted ceilings, a cozy gas fireplace, and a built-in bookcase, ideal for entertaining friends and family. The kitchen features tile flooring with plenty of cabinets and counter space, along with an eat-in area. The grand formal dining room provides ample space to host memorable gatherings. For convenience, a separate laundry room is just off the kitchen. A covered patio overlooks a beautifully landscaped, fenced-in yard, offering a peaceful view while enjoying the sounds of nature. Beyond the home, the property features mature shade trees, a fenced area for horses, a barn withan attached shed equipped with electricity and water, and a two-car garage with an additional storage room. Lastly, take advantage of the covered parking for a boat or RV, complete with lighting and electrical outlets. A whole-house Generac generator provides backup power, giving you peace of mind. Natural gas has recently been added in the area.Take advantage of this rare opportunity to enjoy country living, yet close to everything in the city.
Listing Agent
SmallTown Hunting Properties & Real Estate License #S56007 Listed on: 05/28/2025
Home Details
Home Type
- Single Family
Est. Annual Taxes
- $226
Year Built
- Built in 1975
Lot Details
- 3 Acre Lot
- Property is Fully Fenced
- Chain Link Fence
- Few Trees
- Private Yard
Parking
- 2 Car Garage
- 2 Detached Carport Spaces
- RV Carport
Home Design
- Traditional Architecture
- Brick Exterior Construction
- Slab Foundation
- Metal Roof
- Wood Siding
Interior Spaces
- 1,856 Sq Ft Home
- 1-Story Property
- Built-In Features
- Beamed Ceilings
- High Ceiling
- Ceiling Fan
- Gas Fireplace
- Aluminum Window Frames
- Living Room with Fireplace
- Storage
- Laundry Room
Kitchen
- Eat-In Kitchen
- Electric Oven
- Free-Standing Electric Oven
- Electric Cooktop
- Microwave
- Dishwasher
- Tile Countertops
Flooring
- Wood
- Brick
- Carpet
- Tile
Bedrooms and Bathrooms
- 3 Bedrooms
- 2 Full Bathrooms
- Double Vanity
Schools
- Florence Elementary And Middle School
- Florence High School
Farming
- Barn
- Farm
- Pasture
Utilities
- Cooling System Powered By Gas
- Central Heating and Cooling System
- Propane
- Septic Tank
Additional Features
- Porch
- Hay Storage
Community Details
- No Home Owners Association
- Shennandoah Subdivision
Listing and Financial Details
- Assessor Parcel Number E05l-000028-00000
Map
Home Values in the Area
Average Home Value in this Area
Tax History
| Year | Tax Paid | Tax Assessment Tax Assessment Total Assessment is a certain percentage of the fair market value that is determined by local assessors to be the total taxable value of land and additions on the property. | Land | Improvement |
|---|---|---|---|---|
| 2024 | $1,057 | $13,746 | $0 | $0 |
| 2023 | $226 | $10,897 | $0 | $0 |
| 2022 | $223 | $10,897 | $0 | $0 |
| 2021 | $223 | $10,947 | $0 | $0 |
| 2020 | $223 | $10,947 | $0 | $0 |
| 2019 | $229 | $9,793 | $0 | $0 |
| 2018 | $225 | $9,793 | $0 | $0 |
| 2017 | $225 | $9,793 | $0 | $0 |
| 2016 | $222 | $9,891 | $0 | $0 |
| 2015 | $222 | $9,891 | $0 | $0 |
| 2014 | $217 | $9,891 | $0 | $0 |
| 2013 | -- | $9,891 | $0 | $0 |
Property History
| Date | Event | Price | Change | Sq Ft Price |
|---|---|---|---|---|
| 05/28/2025 05/28/25 | For Sale | $285,000 | -- | $154 / Sq Ft |
Purchase History
| Date | Type | Sale Price | Title Company |
|---|---|---|---|
| Warranty Deed | -- | -- |
Similar Homes in Florence, MS
Source: MLS United
MLS Number: 4114553
APN: E05L-000028-00000
- 0 Monterey Rd Unit 4103547
- 185 Magnolia Springs Blvd
- 1171 Gunter Rd
- 353 M and B Rd
- 111 Magnolia Springs Blvd
- 729 Monterey Rd
- 136 Peggy Dr
- 702 Lexington Dr
- 301 Somerset Dr
- 503 Brighton Trail
- 557 Highway 469 N
- 117 Dortch Rd
- 0 Highway 49 Unit 4059136
- 157 Bella Fleur Dr
- 121 Butler Creek Dr
- 519 N Church St
- 157 The Rd N
- 1807 Cape Cove
- 175 Copper Ridge Ln
- 1459 Monterey Rd

