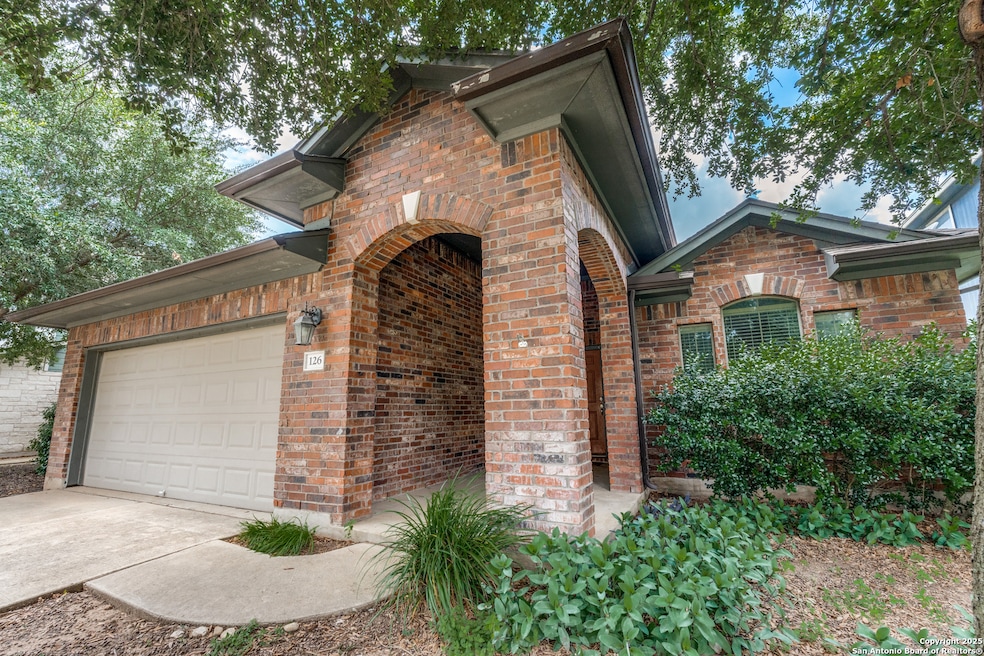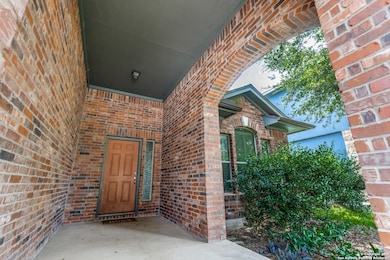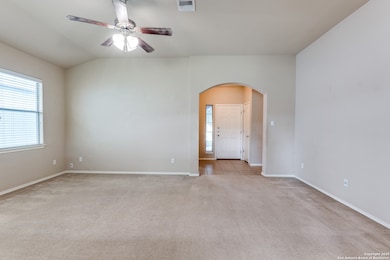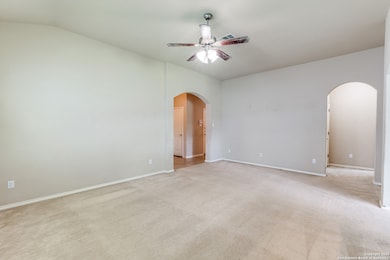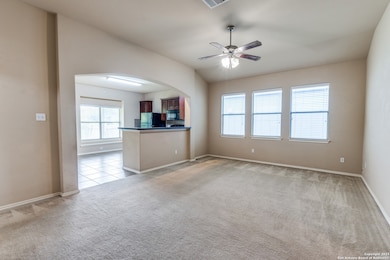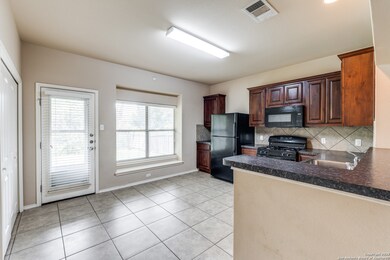126 Split Rail Dr San Marcos, TX 78666
Blanco River District Neighborhood
3
Beds
2
Baths
--
Sq Ft
2011
Built
Highlights
- Ceramic Tile Flooring
- Central Heating and Cooling System
- 1-Story Property
- Jack C Hays High School Rated A-
- Ceiling Fan
About This Home
Grand high ceilings and open flow throughout with a backyard that is perfect for relaxing and entertaining, featuring a covered patio with no back neighbors for extra privacy. Refrigerator included! Located just minutes from 5 Mile Dam Park, Blanco River access. Neighborhood perks include a pool, splash park, fishing pond, hike & bike trails, playgrounds, and a community center. Available now-Schedule your tour today!
Home Details
Home Type
- Single Family
Est. Annual Taxes
- $7,239
Year Built
- Built in 2011
Parking
- 2 Car Garage
Interior Spaces
- 1-Story Property
- Ceiling Fan
- Window Treatments
- Washer Hookup
Kitchen
- Built-In Oven
- Stove
- Cooktop
- Dishwasher
- Disposal
Flooring
- Carpet
- Ceramic Tile
Bedrooms and Bathrooms
- 3 Bedrooms
- 2 Full Bathrooms
Schools
- Blanco Elementary School
Utilities
- Central Heating and Cooling System
Community Details
- Blanco Vista Subdivision
Map
Source: San Antonio Board of REALTORS®
MLS Number: 1883020
APN: R122368
Nearby Homes
- 129 Lacey Oak Loop
- 101 Farm House Rd
- 204 Lacey Oak Loop
- 110 Farm House Rd
- 134 Fence Line Dr
- 102 Silo St
- 241 Split Rail Dr
- 410 Easton Dr
- 414 Field Corn Ln
- 141 Silo St
- 146 Silo St
- 432 Lacey Oak Loop
- 235 Hay Barn
- 205 Pincea Place
- 226 Pincea Place
- 230 Pincea Place
- 234 Alford St
- 229 Blue Oak Blvd
- 702 Old Settlers Dr
- 235 Mossycup Dr
- 308 Lacey Oak Loop
- 205 Field Corn Ln
- 332 Lacey Oak Loop
- 141 Silo St
- 603 Irvin Dr
- 302 Mossycup Dr
- 137 Preston Trail
- 607 Stampede Rd
- 139 Wainscot Oak Way
- 619 Stampede Rd
- 155 Gambel Oak Way
- 150 Gambel Oak Way
- 3620 Cinkapin Dr
- 718 Blue Oak Blvd
- 345 Champion Blvd
- 2923 Brand Iron Dr
- 825 Blue Oak Blvd
- 829 Blue Oak Blvd
- 191 Cotter Rd
- 702 Celebration Way
