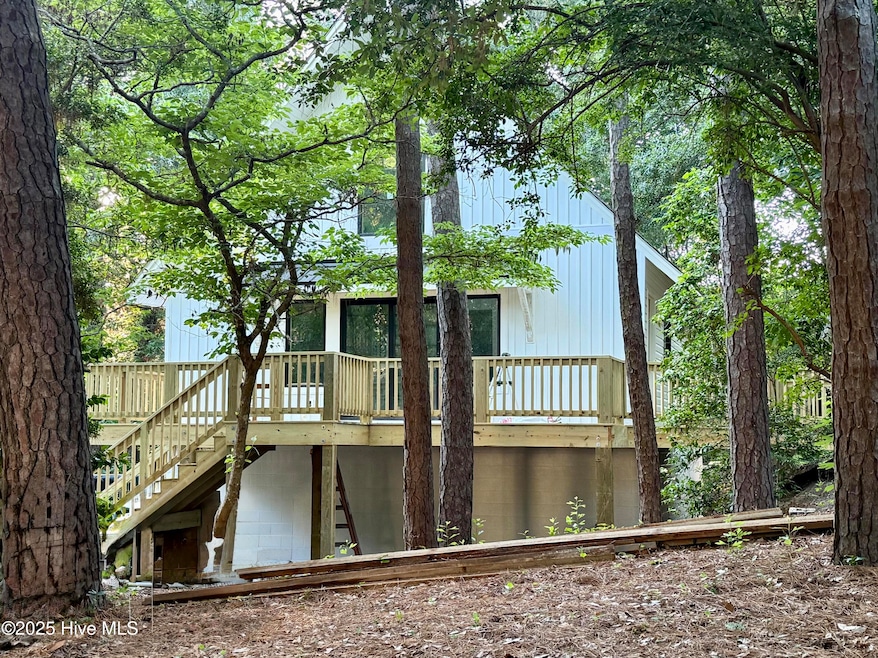
126 Willow Rd Atlantic Beach, NC 28512
Highlights
- Community Beach Access
- Water Access
- Deck
- Morehead City Primary School Rated A-
- Home fronts a sound
- Wooded Lot
About This Home
As of July 2025This house was built in 1972 but is now being totally restored and remodeled into a ''Like New'' delightful ''treehouse.'' Sitting on a high dune in the middle of the woods. It is full of possibilities. Located in the middle of the island in the desirable PKA HOA with all the amenities that go with that for the ridiculous low annual fee of $170. You'll have the oppotunity to rent a boat slip, free parking and access at several ocean and sound side parks, playgrounds for the children, kayak and boat launches, trails, and so much more. Close to ocean, sound, golf and all that make for the Coastal lifestyle.
Last Agent to Sell the Property
Pine Knoll Shores Realty License #166249 Listed on: 05/23/2025
Home Details
Home Type
- Single Family
Est. Annual Taxes
- $1,242
Year Built
- Built in 1972
Lot Details
- 10,019 Sq Ft Lot
- Home fronts a sound
- Interior Lot
- Wooded Lot
Home Design
- Slab Foundation
- Shingle Roof
- Composition Roof
- Concrete Siding
- Vinyl Siding
- Stick Built Home
- Composite Building Materials
Interior Spaces
- 2,096 Sq Ft Home
- 2-Story Property
- Combination Dining and Living Room
- Luxury Vinyl Plank Tile Flooring
- Storage In Attic
Kitchen
- Range
- Dishwasher
Bedrooms and Bathrooms
- 3 Bedrooms
- Primary Bedroom on Main
- 3 Full Bathrooms
Parking
- 3 Parking Spaces
- Gravel Driveway
- Off-Street Parking
Accessible Home Design
- Accessible Ramps
Outdoor Features
- Water Access
- Deck
- Patio
Schools
- Morehead City Primary Elementary School
- Morehead City Middle School
- West Carteret High School
Utilities
- Heat Pump System
- Electric Water Heater
- Municipal Trash
Listing and Financial Details
- Assessor Parcel Number 636513134238000
Community Details
Overview
- Property has a Home Owners Association
- Piksco Association, Phone Number (252) 247-4818
- Piksco Subdivision
- Maintained Community
Amenities
- Community Barbecue Grill
- Picnic Area
Recreation
- Community Beach Access
- Beach
- Community Playground
- Park
- Trails
Security
- Resident Manager or Management On Site
Ownership History
Purchase Details
Home Financials for this Owner
Home Financials are based on the most recent Mortgage that was taken out on this home.Purchase Details
Home Financials for this Owner
Home Financials are based on the most recent Mortgage that was taken out on this home.Similar Homes in Atlantic Beach, NC
Home Values in the Area
Average Home Value in this Area
Purchase History
| Date | Type | Sale Price | Title Company |
|---|---|---|---|
| Warranty Deed | $370,000 | None Listed On Document | |
| Warranty Deed | $205,000 | Attorneys Title |
Mortgage History
| Date | Status | Loan Amount | Loan Type |
|---|---|---|---|
| Open | $368,500 | Construction | |
| Closed | $368,500 | Construction | |
| Previous Owner | $203,000 | Purchase Money Mortgage |
Property History
| Date | Event | Price | Change | Sq Ft Price |
|---|---|---|---|---|
| 07/22/2025 07/22/25 | Sold | $750,000 | 0.0% | $358 / Sq Ft |
| 06/27/2025 06/27/25 | Pending | -- | -- | -- |
| 06/20/2025 06/20/25 | For Sale | $750,000 | +102.7% | $358 / Sq Ft |
| 01/29/2025 01/29/25 | Sold | $370,000 | -17.8% | $296 / Sq Ft |
| 12/14/2024 12/14/24 | Pending | -- | -- | -- |
| 11/13/2024 11/13/24 | Price Changed | $450,000 | -10.0% | $360 / Sq Ft |
| 10/17/2024 10/17/24 | For Sale | $500,000 | -- | $400 / Sq Ft |
Tax History Compared to Growth
Tax History
| Year | Tax Paid | Tax Assessment Tax Assessment Total Assessment is a certain percentage of the fair market value that is determined by local assessors to be the total taxable value of land and additions on the property. | Land | Improvement |
|---|---|---|---|---|
| 2024 | $8 | $206,211 | $86,856 | $119,355 |
| 2023 | $716 | $206,211 | $86,856 | $119,355 |
| 2022 | $695 | $206,211 | $86,856 | $119,355 |
| 2021 | $696 | $206,211 | $86,856 | $119,355 |
| 2020 | $696 | $206,211 | $86,856 | $119,355 |
| 2019 | $662 | $208,720 | $90,992 | $117,728 |
| 2017 | $662 | $208,720 | $90,992 | $117,728 |
| 2016 | $662 | $208,720 | $90,992 | $117,728 |
| 2015 | $641 | $208,720 | $90,992 | $117,728 |
| 2014 | -- | $223,227 | $94,272 | $128,955 |
Agents Affiliated with this Home
-
Marian Goetzinger

Seller's Agent in 2025
Marian Goetzinger
Pine Knoll Shores Realty
(252) 422-9000
28 in this area
33 Total Sales
-
Amy Hahn

Seller Co-Listing Agent in 2025
Amy Hahn
Pine Knoll Shores Realty
(252) 723-7972
10 in this area
12 Total Sales
-
Emily Prohovich

Buyer's Agent in 2025
Emily Prohovich
Baran Properties
(252) 725-7484
12 in this area
139 Total Sales
Map
Source: Hive MLS
MLS Number: 100509511
APN: 6365.13.13.4238000
- 138 Yaupon Rd
- 125 Willow Rd
- 118 Holly Rd
- 8 Fairways Ct
- 104 Elm Ct
- 110 Cedar Rd
- 106 Bay Dr
- 114 Hawthorne Dr
- 130 Salter Path Rd Unit 73-N
- 130 Salter Path Rd Unit N-74
- 130 Salter Path Rd Unit Q-82
- 130 Salter Path Rd Unit 74-N
- 124 Oakleaf Dr
- 125 Roosevelt Dr
- 105 Roosevelt Dr
- 116 Salter Path Rd Unit 102
- 129 Mimosa Blvd
- 222 Mobile Dr Unit G
- 117 White Ash Dr
- 114 White Ash Dr
