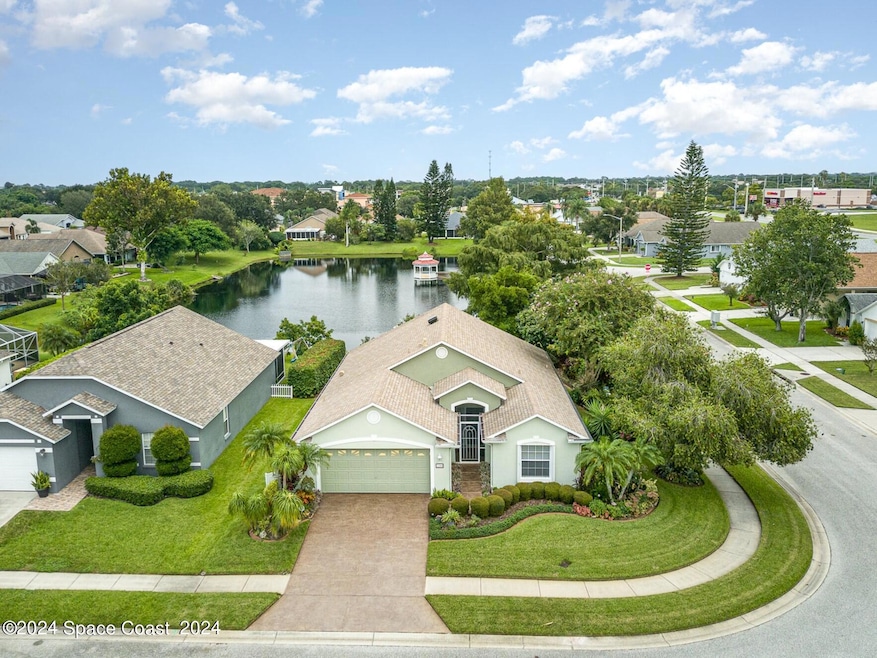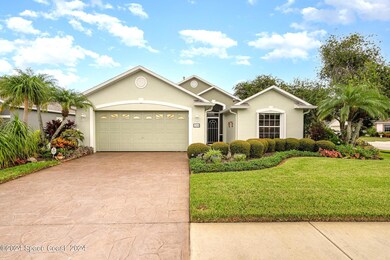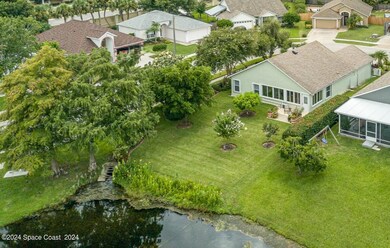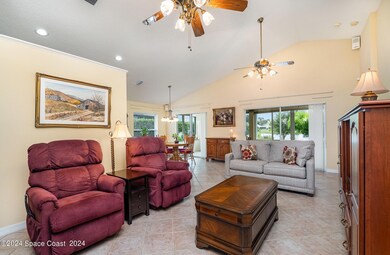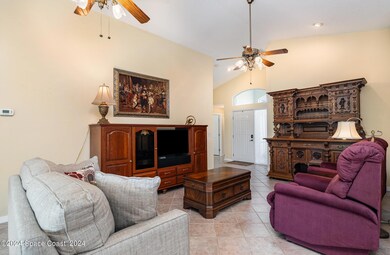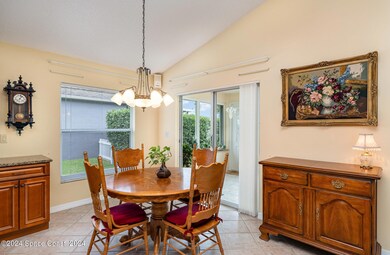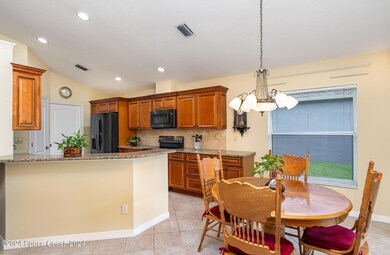
1260 Creek Side Cir Rockledge, FL 32955
Highlights
- Home fronts a pond
- Pond View
- Open Floorplan
- Rockledge Senior High School Rated A-
- 0.43 Acre Lot
- Vaulted Ceiling
About This Home
As of December 2024Immaculately maintained concrete home in the heart of Rockledge! Overlooking a serene pond and surrounded by extraordinary landscaping. This peaceful retreat in desirable Meadow Creek is move in ready. Vaulted ceilings, spacious kitchen, stunning wood cabinetry, granite counters, stainless refrigerator, oven, and microwave, walk-in pantry and storage room. Enclosed back porch with separate mini split AC and ample windows to take advantage of the views and access the patio. Tile floors throughout the home and wood floors throughout the bedrooms for allergy free. Split plan and Generous primary bedroom, private bathroom, double sinks, walk-in shower with warranty, expansive walk-in closet. Roof and AC six years or less. Tankless hot water heater! Whole house generator and Hurricane Shutters. Commercial grade epoxy floors in garage. Wonderful neighborhood with easy access to shopping, golfing, and great schools!
Last Agent to Sell the Property
Pastermack Real Estate License #3066656 Listed on: 08/18/2024
Home Details
Home Type
- Single Family
Est. Annual Taxes
- $66
Year Built
- Built in 1997
Lot Details
- 0.43 Acre Lot
- Home fronts a pond
- West Facing Home
- Corner Lot
HOA Fees
- $25 Monthly HOA Fees
Parking
- 2 Car Attached Garage
- Garage Door Opener
Home Design
- Traditional Architecture
- Shingle Roof
- Concrete Siding
- Block Exterior
- Asphalt
- Stucco
Interior Spaces
- 1,741 Sq Ft Home
- 1-Story Property
- Open Floorplan
- Built-In Features
- Vaulted Ceiling
- Ceiling Fan
- Screened Porch
- Pond Views
Kitchen
- Eat-In Kitchen
- Breakfast Bar
- Electric Oven
- Electric Range
- Microwave
- Dishwasher
- Disposal
- Instant Hot Water
Flooring
- Wood
- Tile
Bedrooms and Bathrooms
- 3 Bedrooms
- Split Bedroom Floorplan
- Walk-In Closet
- 2 Full Bathrooms
- Shower Only
Laundry
- Dryer
- Washer
Home Security
- Security System Owned
- Hurricane or Storm Shutters
- Fire and Smoke Detector
Accessible Home Design
- Accessible Hallway
- Standby Generator
Outdoor Features
- Patio
Schools
- Andersen Elementary School
- Kennedy Middle School
- Rockledge High School
Utilities
- Central Heating and Cooling System
- Heating System Uses Natural Gas
- Underground Utilities
- Whole House Permanent Generator
- Tankless Water Heater
- Cable TV Available
Community Details
- Meadow Creek Homeowners Association
- Meadow Creek Subdivision
Listing and Financial Details
- Assessor Parcel Number 25-36-21-03-0000b.0-0001.00
Ownership History
Purchase Details
Home Financials for this Owner
Home Financials are based on the most recent Mortgage that was taken out on this home.Purchase Details
Similar Homes in the area
Home Values in the Area
Average Home Value in this Area
Purchase History
| Date | Type | Sale Price | Title Company |
|---|---|---|---|
| Warranty Deed | $425,000 | International Title & Escrow | |
| Warranty Deed | $18,000 | -- |
Mortgage History
| Date | Status | Loan Amount | Loan Type |
|---|---|---|---|
| Previous Owner | $125,000 | Commercial | |
| Previous Owner | $150,000 | Credit Line Revolving |
Property History
| Date | Event | Price | Change | Sq Ft Price |
|---|---|---|---|---|
| 12/31/2024 12/31/24 | Sold | $425,000 | 0.0% | $244 / Sq Ft |
| 11/08/2024 11/08/24 | Price Changed | $425,000 | -1.1% | $244 / Sq Ft |
| 10/11/2024 10/11/24 | Price Changed | $429,900 | -1.2% | $247 / Sq Ft |
| 08/18/2024 08/18/24 | For Sale | $435,000 | -- | $250 / Sq Ft |
Tax History Compared to Growth
Tax History
| Year | Tax Paid | Tax Assessment Tax Assessment Total Assessment is a certain percentage of the fair market value that is determined by local assessors to be the total taxable value of land and additions on the property. | Land | Improvement |
|---|---|---|---|---|
| 2023 | $66 | $114,540 | $0 | $0 |
| 2022 | $62 | $111,210 | $0 | $0 |
| 2021 | $57 | $107,980 | $0 | $0 |
| 2020 | $57 | $106,490 | $0 | $0 |
| 2019 | $57 | $104,100 | $0 | $0 |
| 2018 | $1,163 | $102,160 | $0 | $0 |
| 2017 | $1,162 | $100,060 | $0 | $0 |
| 2016 | $1,164 | $98,010 | $45,000 | $53,010 |
| 2015 | $1,188 | $97,330 | $45,000 | $52,330 |
| 2014 | $1,182 | $96,560 | $39,000 | $57,560 |
Agents Affiliated with this Home
-
Becky Schryer

Seller's Agent in 2024
Becky Schryer
Pastermack Real Estate
(321) 591-8070
18 in this area
124 Total Sales
-
Seema Jones

Buyer's Agent in 2024
Seema Jones
Real Broker, LLC
(321) 446-2731
4 in this area
30 Total Sales
Map
Source: Space Coast MLS (Space Coast Association of REALTORS®)
MLS Number: 1022547
APN: 25-36-21-03-0000B.0-0001.00
- 1430 Lara Cir Unit 103
- 1415 Lara Cir Unit 105
- 1576 Peregrine Cir Unit 103
- 1405 Lara Cir Unit 105
- 3848 Lexmark Ln Unit 307
- 3848 Lexmark Ln Unit 207
- 3848 Lexmark Ln Unit 303
- 1400 Lara Cir Unit 101
- 1626 Peregrine Cir Unit 101
- 1626 Peregrine Cir Unit 305
- 1345 Lara Cir Unit 104
- 3868 Lexmark Ln Unit 205
- 3868 Lexmark Ln Unit 306
- 1188 Winding Meadows Rd
- 4097 Meander Place Unit 204
- 1216 Admiralty Blvd
- 4107 Meander Place Unit 207
- 3951 Playa Del Sol Dr Unit 201
- 3951 Playa Del Sol Dr Unit 203
- 1103 Sunday Dr
