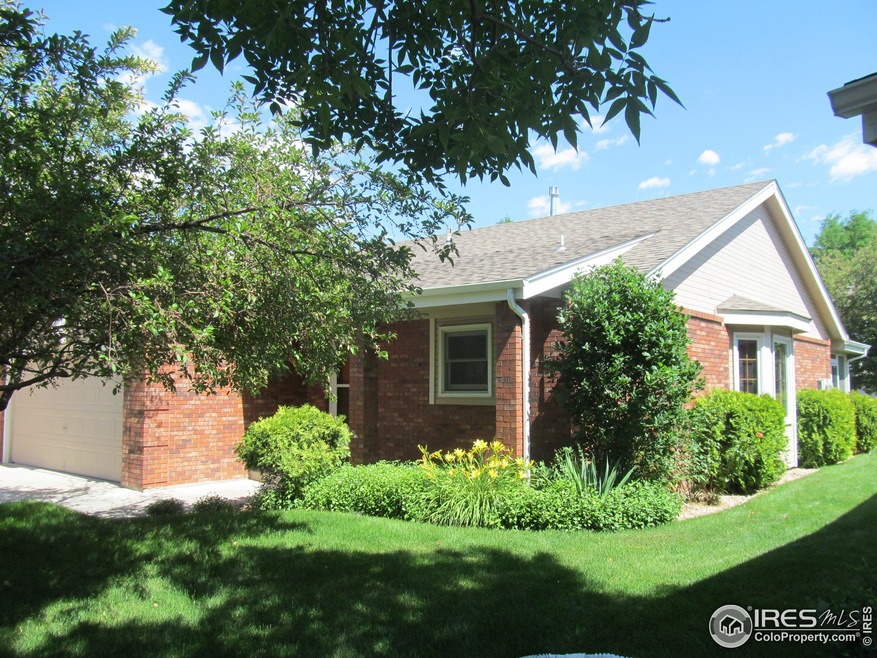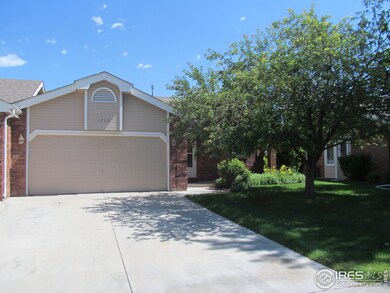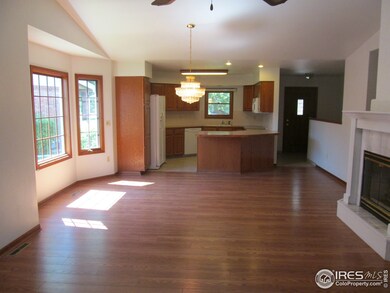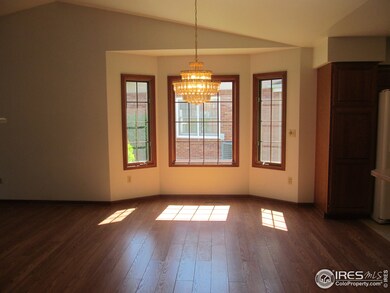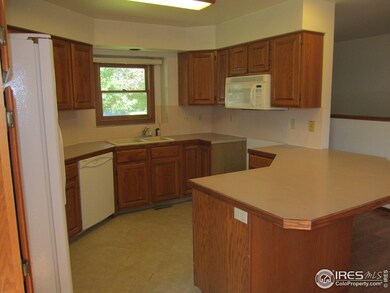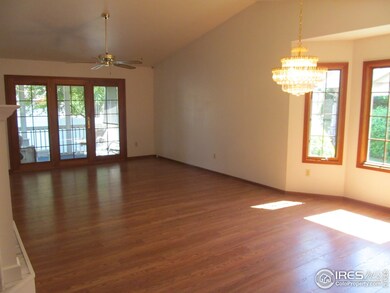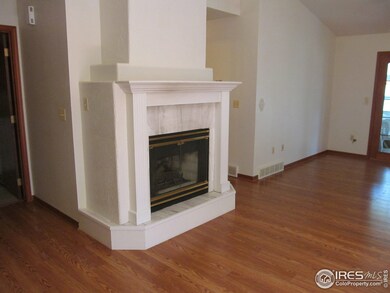
1260 Honeysuckle Ct Unit 1B Windsor, CO 80550
Estimated Value: $441,000 - $470,745
Highlights
- Open Floorplan
- Wood Flooring
- Cul-De-Sac
- Contemporary Architecture
- Home Office
- 2 Car Attached Garage
About This Home
As of August 2016Beautiful and Well Maintained Patio Home in desirable Windsor Manor includes 3 Bdrms. 3 baths, central air, bright open floor plan, new carpeting, gas fireplace, main floor Mst. suite w/ attached 3/4 bath and large walk-in closet, full finished basement w/ large family room, enclosed back patio and more. Attached oversized 2-car garage. Mature maint. free landscaping in peaceful private setting. Wonderful neighborhood close to shopping and recreation. A Must See!
Last Agent to Sell the Property
Michael Nicholson
Home Savings Realty Listed on: 07/08/2016
Townhouse Details
Home Type
- Townhome
Est. Annual Taxes
- $1,470
Year Built
- Built in 1991
Lot Details
- Cul-De-Sac
- Southern Exposure
HOA Fees
- $175 Monthly HOA Fees
Parking
- 2 Car Attached Garage
- Oversized Parking
- Garage Door Opener
Home Design
- Half Duplex
- Contemporary Architecture
- Brick Veneer
- Composition Roof
Interior Spaces
- 2,604 Sq Ft Home
- 1-Story Property
- Open Floorplan
- Gas Fireplace
- Double Pane Windows
- Window Treatments
- Family Room
- Dining Room
- Home Office
- Finished Basement
- Basement Fills Entire Space Under The House
Kitchen
- Microwave
- Dishwasher
Flooring
- Wood
- Carpet
- Laminate
- Vinyl
Bedrooms and Bathrooms
- 3 Bedrooms
- Walk-In Closet
Laundry
- Laundry on main level
- Dryer
- Washer
Schools
- Skyview Elementary School
- Windsor Middle School
- Windsor High School
Additional Features
- Patio
- Forced Air Heating and Cooling System
Community Details
- Association fees include trash, snow removal, ground maintenance, management, maintenance structure
- Windsor Manor Condo Subdivision
Listing and Financial Details
- Assessor Parcel Number R0057792
Ownership History
Purchase Details
Home Financials for this Owner
Home Financials are based on the most recent Mortgage that was taken out on this home.Purchase Details
Purchase Details
Home Financials for this Owner
Home Financials are based on the most recent Mortgage that was taken out on this home.Purchase Details
Purchase Details
Purchase Details
Similar Homes in Windsor, CO
Home Values in the Area
Average Home Value in this Area
Purchase History
| Date | Buyer | Sale Price | Title Company |
|---|---|---|---|
| Goering R Scott | $305,000 | Land Title Guarantee | |
| Roth Rodney E | $227,500 | Security Title | |
| The Sharon L Burman Living Trust | $172,000 | -- | |
| Bard Stephen T | $118,400 | -- | |
| Nelson Sam | $95,000 | -- | |
| -- | -- | -- |
Mortgage History
| Date | Status | Borrower | Loan Amount |
|---|---|---|---|
| Open | Rearden Minerals Llc | $500,000,000 | |
| Closed | Gearing Kathleen A | $100,000 | |
| Previous Owner | Sharon L Burman Living Trust | $300,000 | |
| Previous Owner | The Sharon L Burman Living Trust | $137,000 |
Property History
| Date | Event | Price | Change | Sq Ft Price |
|---|---|---|---|---|
| 01/28/2019 01/28/19 | Off Market | $305,000 | -- | -- |
| 08/22/2016 08/22/16 | Sold | $305,000 | -3.2% | $117 / Sq Ft |
| 07/23/2016 07/23/16 | Pending | -- | -- | -- |
| 07/08/2016 07/08/16 | For Sale | $315,000 | -- | $121 / Sq Ft |
Tax History Compared to Growth
Tax History
| Year | Tax Paid | Tax Assessment Tax Assessment Total Assessment is a certain percentage of the fair market value that is determined by local assessors to be the total taxable value of land and additions on the property. | Land | Improvement |
|---|---|---|---|---|
| 2024 | $2,405 | $25,390 | -- | $25,390 |
| 2023 | $2,208 | $29,180 | $0 | $29,180 |
| 2022 | $2,223 | $22,900 | $0 | $22,900 |
| 2021 | $2,071 | $23,560 | $0 | $23,560 |
| 2020 | $2,010 | $23,310 | $0 | $23,310 |
| 2019 | $1,992 | $23,310 | $0 | $23,310 |
| 2018 | $1,819 | $20,140 | $0 | $20,140 |
| 2017 | $1,926 | $20,140 | $0 | $20,140 |
| 2016 | $1,581 | $16,700 | $0 | $16,700 |
| 2015 | $1,470 | $16,700 | $0 | $16,700 |
| 2014 | $1,722 | $18,340 | $0 | $18,340 |
Agents Affiliated with this Home
-

Seller's Agent in 2016
Michael Nicholson
Home Savings Realty
(970) 691-8429
-
Martin West
M
Buyer's Agent in 2016
Martin West
West & Associates
(970) 396-9601
11 Total Sales
Map
Source: IRES MLS
MLS Number: 796600
APN: R0057792
- 1250 Honeysuckle Ct Unit A
- 1421 Canal Dr
- 1301 Fairfield Ave
- 1540 Reynolds Dr
- 410 Norwood Ct
- 1202 Creekwood Ct
- 1030 Grand Ave
- 1568 Grand Ave
- 1604 Sorenson Dr
- 357 Chipman Dr
- 1587 Edenbridge Dr
- 1693 Grand Ave Unit 1
- 1688 Grand Ave Unit 3
- 514 Palisade Mountain Dr
- 624 Walnut St
- 0 Weld County Road 68 1 2
- 6326 Weld County Road 68 1 2
- 701 Elm St
- 620 Walnut St
- 1565 Harpendon Ct
- 1260 Honeysuckle Ct Unit 1B
- 1270 Honeysuckle Ct
- 1270 Honeysuckle Ct Unit A
- 1240 Honeysuckle Ct Unit B
- 1275 Redwood Ct
- 1265 Redwood Ct
- 1230 Honeysuckle Ct Unit A
- 1255 Redwood Ct
- 230 13th St
- 240 13th St
- 1220 Honeysuckle Ct
- 220 13th St
- 1305 Redwood Dr
- 1255 Honeysuckle Ct Unit A
- 1245 Redwood Ct
- 1290 Redwood Ct
- 1280 Redwood Ct
- 210 13th St
- 1245 Honeysuckle Ct
- 1210 Honeysuckle Ct Unit A
