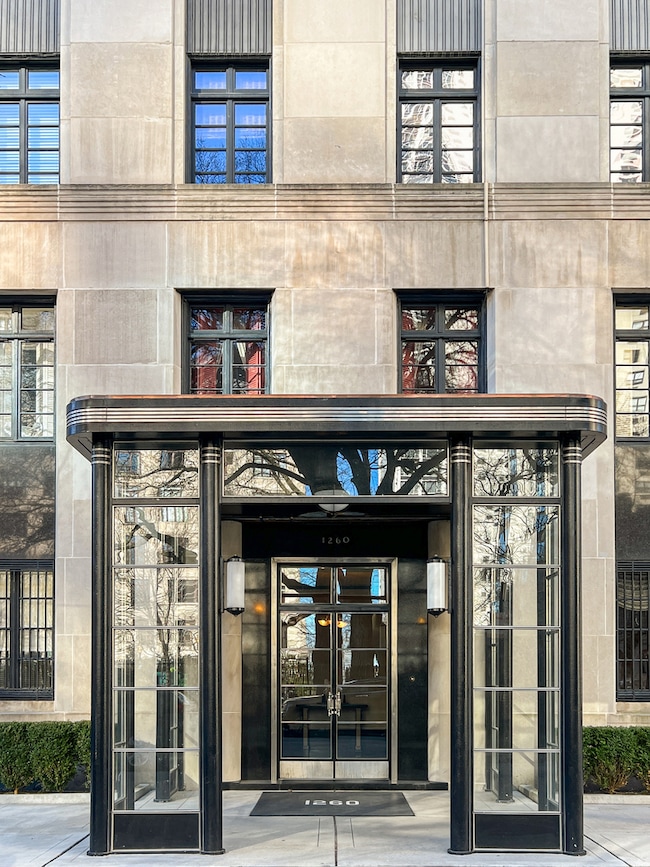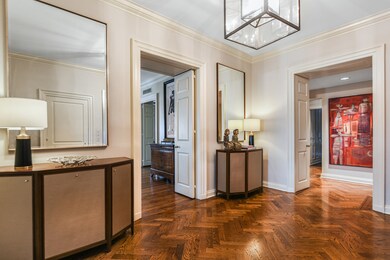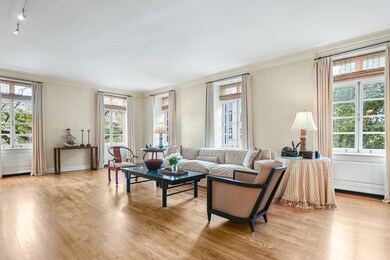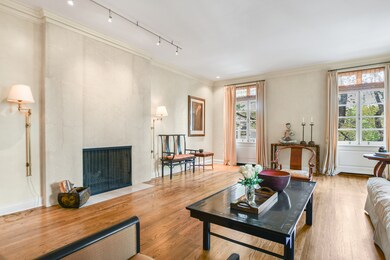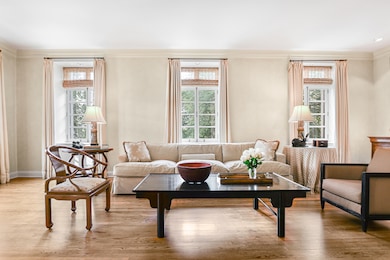1260 N Astor St, Unit 3 Floor 3 Chicago, IL 60610
Gold Coast NeighborhoodEstimated payment $17,112/month
Highlights
- Doorman
- Landscaped Professionally
- Living Room with Fireplace
- Lincoln Park High School Rated A
- Lock-and-Leave Community
- 1-minute walk to Goudy (William) Square Park
About This Home
This exceptional 4,500 sqft co-op occupies an entire floor in a Philip Maher-designed Art Deco masterpiece. Large windows flood the home with natural light, offering sweeping treetop and park views. Thoughtfully designed and meticulously finished, the expansive living room, dining room, and library provide the perfect setting for entertaining. The spacious, Marvin Herman-designed eat-in kitchen is equipped with top-of-the-line appliances, including a Viking cooktop, Thermador ovens, Miele dishwasher, and SubZero refrigerator, freezer, and wine fridge. The residence features four bedrooms, including a luxurious primary suite with dual baths and an en suite den/office. The second and third en suite bedrooms are each complemented by beautifully renovated baths. The maid's room, currently configured as an office, includes a full bath and closet for added versatility. Additional highlights include two wood-burning fireplaces, a laundry room with Fisher & Paykel washer/dryer, new central air conditioning (2024), and 1.5 storage rooms. The assessment also INCLUDES property taxes. ### Convenient parking options are nearby, including a self-park garage at 1310 N. Ritchie Cour, just a block away. Situated in the heart of the Gold Coast, this home is just steps from Goudy Park, the farmer's market, lakefront recreation, renowned dining, world-class shopping, and more!
Listing Agent
Engel & Voelkers Chicago Brokerage Phone: (773) 908-3632 License #475150488 Listed on: 06/20/2025

Property Details
Home Type
- Co-Op
Year Built
- Built in 1930 | Remodeled in 2005
Lot Details
- Landscaped Professionally
- Corner Lot
HOA Fees
- $9,000 Monthly HOA Fees
Parking
- 2 Car Garage
Home Design
- Entry on the 3rd floor
Interior Spaces
- 4,500 Sq Ft Home
- Bar Fridge
- Wood Burning Fireplace
- Entrance Foyer
- Family Room
- Living Room with Fireplace
- 2 Fireplaces
- Formal Dining Room
- Den
- Library with Fireplace
- Storage
- Wood Flooring
Kitchen
- Double Oven
- Range
- Microwave
- High End Refrigerator
- Dishwasher
- Disposal
Bedrooms and Bathrooms
- 4 Bedrooms
- 4 Potential Bedrooms
- Walk-In Closet
- 5 Full Bathrooms
- Dual Sinks
- Soaking Tub
- Separate Shower
Laundry
- Laundry Room
- Dryer
- Washer
- Sink Near Laundry
Schools
- Ogden International Elementary And Middle School
- Lincoln Park High School
Utilities
- Zoned Heating and Cooling
- Radiator
- Heating System Uses Steam
- Radiant Heating System
- Lake Michigan Water
- Cable TV Available
Listing and Financial Details
- Homeowner Tax Exemptions
Community Details
Overview
- Association fees include heat, water, taxes, insurance, doorman, exterior maintenance, lawn care, scavenger, snow removal
- 13 Units
- Luka Popovich Association, Phone Number (312) 335-5627
- High-Rise Condominium
- Property managed by First Service Residential
- Lock-and-Leave Community
- 17-Story Property
Amenities
- Doorman
- Elevator
- Service Elevator
- Community Storage Space
Pet Policy
- Pet Size Limit
- Dogs and Cats Allowed
Security
- Resident Manager or Management On Site
Map
About This Building
Home Values in the Area
Average Home Value in this Area
Property History
| Date | Event | Price | List to Sale | Price per Sq Ft |
|---|---|---|---|---|
| 06/20/2025 06/20/25 | For Sale | $1,299,000 | -- | $289 / Sq Ft |
Source: Midwest Real Estate Data (MRED)
MLS Number: 12398441
APN: 17-03-109-017-0000
- 1255 N State Pkwy Unit 9BF
- 1255 N State Pkwy Unit 2B
- 1255 N State Pkwy Unit 2E-3E
- 1255 N State Pkwy Unit 7F
- 1252 N State Pkwy
- 1300 N State Pkwy Unit 701
- 1312 N Astor St
- 21 W Goethe St Unit 16E
- 1325 N State Pkwy Unit 15C
- 1325 N State Pkwy Unit 16B
- 1325 N State Pkwy Unit 11F
- 1325 N State Pkwy Unit 8E
- 1245 N Dearborn St Unit 1N
- 1320 N State Pkwy Unit 14-15CD
- 1221 N Dearborn St Unit 207N
- 1310 N Ritchie Ct Unit 27B
- 1310 N Ritchie Ct Unit 27C
- 1310 N Ritchie Ct Unit 7D
- 1329 N Dearborn St Unit 1
- 1250 N Dearborn St Unit 5B
- 1260 N Astor St Unit 3711
- 1300 N Astor St Unit 14C
- 1300 N Astor St Unit 15AB
- 20 E Scott St Unit FL2-ID286
- 20 E Scott St
- 1318 N Astor St
- 1 E Scott St Unit 1906
- 70 E Scott St Unit 706
- 1340 N Astor St
- 1300 N Lake Shore Dr
- 1300 N Lake Shore Dr Unit 10B
- 1300 N Lake Shore Dr Unit 1418
- 61 E Banks St Unit 802
- 65 E Scott St
- 1220 N State Pkwy
- 1355 N Astor St
- 1355 N Astor St
- 1355 N Astor St
- 2 W Division St Unit 2 West Division S #2
- 1200 N Stone St

