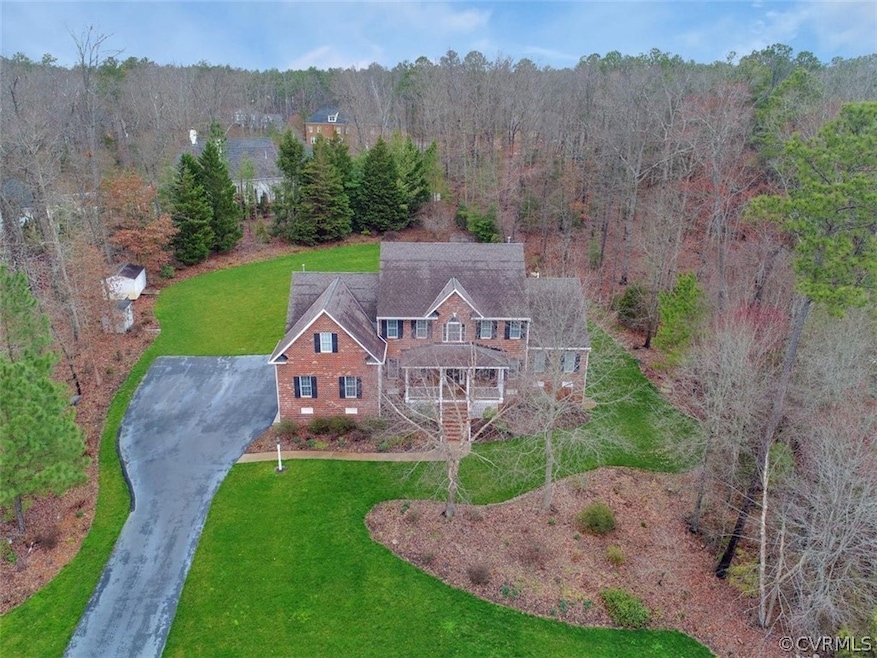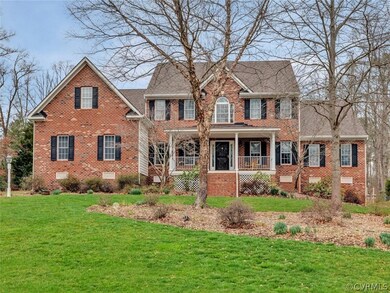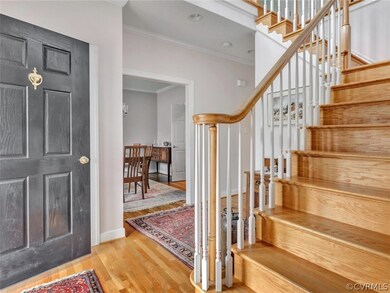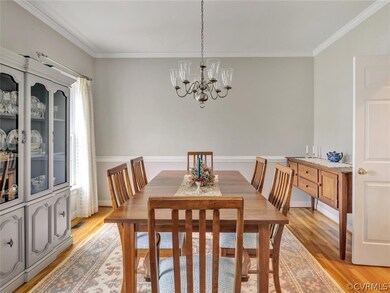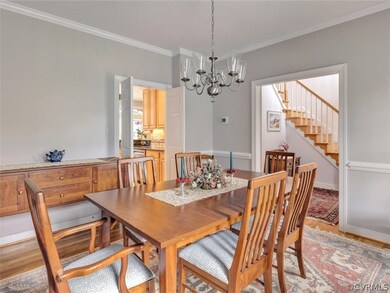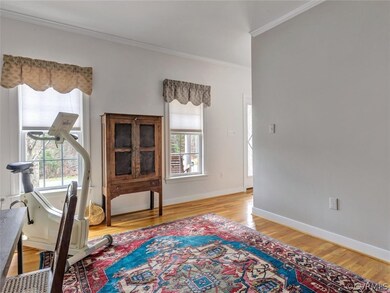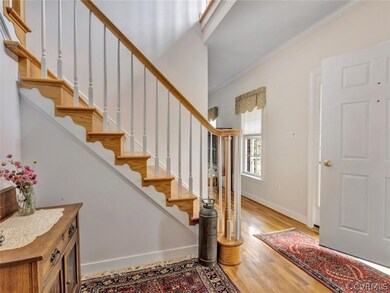
12600 Lizfield Way Glen Allen, VA 23059
Short Pump NeighborhoodEstimated Value: $1,047,000 - $1,110,000
Highlights
- 3.11 Acre Lot
- Colonial Architecture
- Wood Flooring
- Kaechele Elementary Rated A-
- Deck
- Main Floor Primary Bedroom
About This Home
As of May 2020RARE FIND: 1ST FLOOR OWNERS ON A 3 ACRE LOT WITH FINISHED BASEMENT IN DEEP RUN HS! Featuring 5 BR, 3.5 BA & 4286 sq ft this home has it all including a large 3 season screened-in porch. Enter into a dramatic 2-story foyer noticing gleaming HDWD floors, a generous dining room, living room & great views of the private backyard. Continue into the family room with new carpet & a stone gas FP w/floating rustic mantle enclosed by built-in bookcases. The kitchen is a fantastic space offering granite counters, bar-seating, tile floors & backsplash opening nicely into a bright &sunny morning room. Also find conveniently located laundry room & mudroom giving access to 3-car garage & rear deck. The first floor owners is a dream with two WIC & ensuite bath w/jetted tub & tile surround WI shower. The second floor offers another 4 large bedrooms, hall bath & HUGE walk-in storage that could easily be finished off for another bedroom. FULLY FINISHED BASEMENT w brand new gas furnace boasts bonus room that could function as 2nd family room as well as a recreational/game room - includes full bathroom & even more storage! The backyard is private, expansive and stunning w lots of perennials.
Last Agent to Sell the Property
Long & Foster REALTORS- License #0225213901 Listed on: 02/13/2020

Last Buyer's Agent
Sonya Saunders
Liz Moore & Associates License #0225212095

Home Details
Home Type
- Single Family
Est. Annual Taxes
- $5,548
Year Built
- Built in 2000
Lot Details
- 3.11 Acre Lot
- Cul-De-Sac
- Corner Lot
- Zoning described as A1
Parking
- 3 Car Attached Garage
- Garage Door Opener
Home Design
- Colonial Architecture
- Brick Exterior Construction
- Frame Construction
- Shingle Roof
- Composition Roof
- Stone
Interior Spaces
- 4,286 Sq Ft Home
- 2-Story Property
- Built-In Features
- Bookcases
- High Ceiling
- Ceiling Fan
- Recessed Lighting
- Stone Fireplace
- Gas Fireplace
- Palladian Windows
- Leaded Glass Windows
- Separate Formal Living Room
- Screened Porch
- Washer and Dryer Hookup
Kitchen
- Breakfast Area or Nook
- Eat-In Kitchen
- Oven
- Microwave
- Dishwasher
- Granite Countertops
- Disposal
Flooring
- Wood
- Partially Carpeted
- Tile
Bedrooms and Bathrooms
- 5 Bedrooms
- Primary Bedroom on Main
- En-Suite Primary Bedroom
- Walk-In Closet
- Double Vanity
- Hydromassage or Jetted Bathtub
Basement
- Walk-Out Basement
- Basement Fills Entire Space Under The House
Outdoor Features
- Balcony
- Deck
Schools
- Kaechele Elementary School
- Short Pump Middle School
- Deep Run High School
Utilities
- Forced Air Zoned Heating and Cooling System
- Heating System Uses Natural Gas
- Well
- Tankless Water Heater
- Septic Tank
Community Details
- Property has a Home Owners Association
Listing and Financial Details
- Tax Lot 5
- Assessor Parcel Number 734-774-5613
Ownership History
Purchase Details
Home Financials for this Owner
Home Financials are based on the most recent Mortgage that was taken out on this home.Purchase Details
Similar Homes in Glen Allen, VA
Home Values in the Area
Average Home Value in this Area
Purchase History
| Date | Buyer | Sale Price | Title Company |
|---|---|---|---|
| Amos Anthony | $650,000 | Attorney | |
| Terry And Jane R Johnson Revocable Tr | -- | None Available |
Mortgage History
| Date | Status | Borrower | Loan Amount |
|---|---|---|---|
| Open | Amos Anthony | $760,000 | |
| Closed | Amos Anthony | $650,000 |
Property History
| Date | Event | Price | Change | Sq Ft Price |
|---|---|---|---|---|
| 05/11/2020 05/11/20 | Sold | $650,000 | 0.0% | $152 / Sq Ft |
| 02/15/2020 02/15/20 | Pending | -- | -- | -- |
| 02/13/2020 02/13/20 | For Sale | $649,900 | -- | $152 / Sq Ft |
Tax History Compared to Growth
Tax History
| Year | Tax Paid | Tax Assessment Tax Assessment Total Assessment is a certain percentage of the fair market value that is determined by local assessors to be the total taxable value of land and additions on the property. | Land | Improvement |
|---|---|---|---|---|
| 2025 | $8,094 | $917,600 | $287,200 | $630,400 |
| 2024 | $8,094 | $892,000 | $287,200 | $604,800 |
| 2023 | $7,135 | $839,400 | $287,200 | $552,200 |
| 2022 | $6,293 | $740,400 | $287,200 | $453,200 |
| 2021 | $5,548 | $637,700 | $216,700 | $421,000 |
| 2020 | $5,548 | $637,700 | $216,700 | $421,000 |
| 2019 | $5,548 | $637,700 | $216,700 | $421,000 |
| 2018 | $5,492 | $631,300 | $216,700 | $414,600 |
| 2017 | $6,361 | $731,100 | $211,700 | $519,400 |
| 2016 | $6,361 | $731,100 | $211,700 | $519,400 |
| 2015 | $6,007 | $731,100 | $211,700 | $519,400 |
| 2014 | $6,007 | $690,500 | $181,600 | $508,900 |
Agents Affiliated with this Home
-
Kyle Yeatman

Seller's Agent in 2020
Kyle Yeatman
Long & Foster
(804) 516-6413
14 in this area
1,479 Total Sales
-

Buyer's Agent in 2020
Sonya Saunders
Liz Moore & Associates
(804) 439-2943
Map
Source: Central Virginia Regional MLS
MLS Number: 2004383
APN: 734-774-5613
- 12540 Heather Grove Rd
- 12201 Keats Grove Ct
- 12521 Serenity Ct
- 12725 Westin Estates Dr
- 5713 Stoneacre Ct
- 5308 Hillshire Way
- 5804 Ascot Glen Dr
- 5217 Aldenbrook Way
- 5605 Hunters Glen Dr
- 12109 Jamieson Place
- 12304 Garnet Parke Cir
- 12328 Garnet Parke Cir
- 12300 Garnet Parke Cir
- 5000 Pouncey Tract Rd
- 5000 Pouncey Tract Rd
- 5000 Pouncey Tract Rd
- 5000 Pouncey Tract Rd
- 5000 Pouncey Tract Rd
- 5000 Pouncey Tract Rd
- 5000 Pouncey Tract Rd
- 12600 Lizfield Way
- 12610 Lizfield Way
- 5365 Stone Horse Rd
- 5350 Stone Horse Rd
- 12630 Lizfield Way
- 5721 Stonehurst Estates Terrace
- 5725 Stonehurst Estates Terrace
- 5729 Stonehurst Estates Terrace
- 5717 Stonehurst Estates Terrace
- 5347 Stone Horse Rd
- 12640 Lizfield Way
- 5724 Stonehurst Estates Terrace
- 5733 Stonehurst Estates Terrace
- 5720 Stonehurst Estates Terrace
- 5713 Stonehurst Estates Terrace
- 12708 Westin Estates Dr
- 5716 Stonehurst Estates Terrace
- 12712 Westin Estates Dr
- 5732 Stonehurst Estates Terrace
- 12704 Westin Estates Dr
