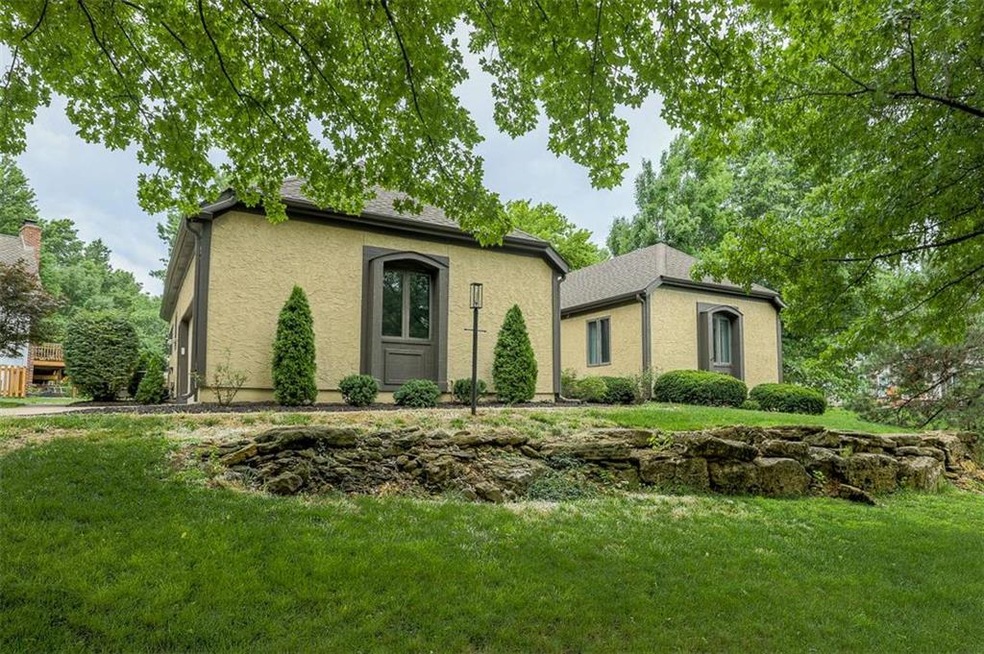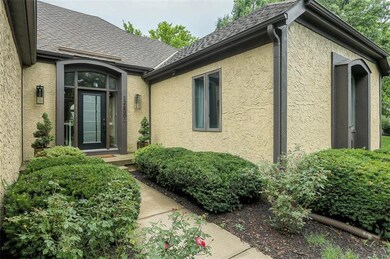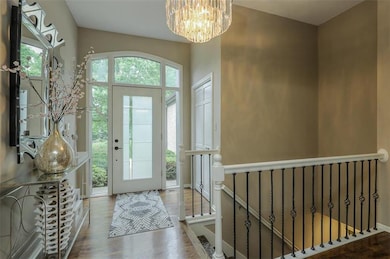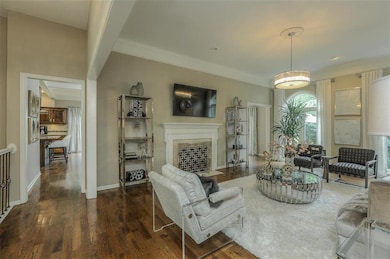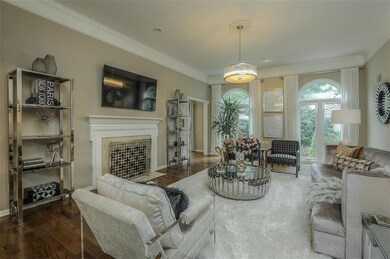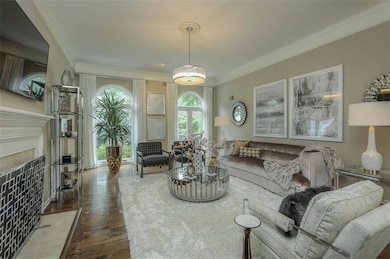
12600 Mohawk Ln Leawood, KS 66209
Highlights
- Ranch Style House
- 3 Fireplaces
- 2 Car Attached Garage
- Leawood Elementary School Rated A
- Enclosed patio or porch
- Forced Air Heating and Cooling System
About This Home
As of September 2019Ripped from the pages of a design magazine, this home has it all. The attention to detail is impeccable. You will love the gourmet kitchen with gas stove and island vent hood that opens directly to the hearth/family room and dining room. This home is full of natural light that glistens off all of the designer light fixtures. Pamper yourself in the master suite with dual vessel sinks and tons of storage plus a large walk-in closet. Walkout lower level features two more bedrooms, a huge bar and perfect rec room.
Last Agent to Sell the Property
Compass Realty Group License #1999118564 Listed on: 08/18/2019

Home Details
Home Type
- Single Family
Est. Annual Taxes
- $5,864
Year Built
- Built in 1985
HOA Fees
- $29 Monthly HOA Fees
Parking
- 2 Car Attached Garage
- Side Facing Garage
Home Design
- Ranch Style House
- Frame Construction
- Composition Roof
Interior Spaces
- 3 Fireplaces
- Laundry on main level
Bedrooms and Bathrooms
- 4 Bedrooms
- 3 Full Bathrooms
Finished Basement
- Walk-Out Basement
- Basement Fills Entire Space Under The House
Schools
- Leawood Elementary School
- Blue Valley North High School
Additional Features
- Enclosed patio or porch
- 0.29 Acre Lot
- Forced Air Heating and Cooling System
Community Details
- Leawood South Subdivision
Listing and Financial Details
- Assessor Parcel Number HP72000026-0005
Ownership History
Purchase Details
Home Financials for this Owner
Home Financials are based on the most recent Mortgage that was taken out on this home.Purchase Details
Home Financials for this Owner
Home Financials are based on the most recent Mortgage that was taken out on this home.Purchase Details
Home Financials for this Owner
Home Financials are based on the most recent Mortgage that was taken out on this home.Purchase Details
Home Financials for this Owner
Home Financials are based on the most recent Mortgage that was taken out on this home.Purchase Details
Purchase Details
Similar Homes in Leawood, KS
Home Values in the Area
Average Home Value in this Area
Purchase History
| Date | Type | Sale Price | Title Company |
|---|---|---|---|
| Warranty Deed | -- | Alliance Title | |
| Warranty Deed | -- | Security 1St Title Llc | |
| Warranty Deed | -- | Platinum Title Llc | |
| Warranty Deed | -- | Platinum Title Llc | |
| Interfamily Deed Transfer | -- | None Available | |
| Interfamily Deed Transfer | -- | -- |
Mortgage History
| Date | Status | Loan Amount | Loan Type |
|---|---|---|---|
| Open | $300,000 | New Conventional | |
| Previous Owner | $288,000 | New Conventional | |
| Previous Owner | $50,000 | Unknown | |
| Previous Owner | $235,000 | Purchase Money Mortgage | |
| Previous Owner | $100,000 | New Conventional |
Property History
| Date | Event | Price | Change | Sq Ft Price |
|---|---|---|---|---|
| 07/10/2025 07/10/25 | For Sale | $699,900 | +52.2% | $196 / Sq Ft |
| 09/26/2019 09/26/19 | Sold | -- | -- | -- |
| 08/22/2019 08/22/19 | Pending | -- | -- | -- |
| 08/18/2019 08/18/19 | For Sale | $459,900 | +13.6% | $128 / Sq Ft |
| 01/30/2015 01/30/15 | Sold | -- | -- | -- |
| 12/05/2014 12/05/14 | Pending | -- | -- | -- |
| 05/02/2014 05/02/14 | For Sale | $405,000 | +28.6% | $183 / Sq Ft |
| 10/15/2013 10/15/13 | Sold | -- | -- | -- |
| 08/28/2013 08/28/13 | Pending | -- | -- | -- |
| 07/10/2013 07/10/13 | For Sale | $315,000 | -- | $142 / Sq Ft |
Tax History Compared to Growth
Tax History
| Year | Tax Paid | Tax Assessment Tax Assessment Total Assessment is a certain percentage of the fair market value that is determined by local assessors to be the total taxable value of land and additions on the property. | Land | Improvement |
|---|---|---|---|---|
| 2024 | $7,799 | $70,104 | $12,973 | $57,131 |
| 2023 | $7,854 | $69,621 | $12,973 | $56,648 |
| 2022 | $7,193 | $62,445 | $12,973 | $49,472 |
| 2021 | $7,193 | $56,592 | $11,796 | $44,796 |
| 2020 | $6,456 | $52,463 | $10,728 | $41,735 |
| 2019 | $5,987 | $47,806 | $9,758 | $38,048 |
| 2018 | $5,864 | $45,988 | $8,482 | $37,506 |
| 2017 | $5,794 | $44,689 | $7,069 | $37,620 |
| 2016 | $5,486 | $42,378 | $7,166 | $35,212 |
| 2015 | $5,425 | $41,400 | $7,166 | $34,234 |
| 2013 | -- | $30,555 | $6,510 | $24,045 |
Agents Affiliated with this Home
-
Guide Group
G
Seller's Agent in 2025
Guide Group
Compass Realty Group
(913) 382-6711
15 in this area
172 Total Sales
-
Beth Sohn

Seller Co-Listing Agent in 2025
Beth Sohn
Compass Realty Group
(913) 972-7002
7 in this area
159 Total Sales
-
Rick Sanford

Seller's Agent in 2019
Rick Sanford
Compass Realty Group
(913) 972-5466
14 in this area
142 Total Sales
-
Chris Fleming

Seller's Agent in 2015
Chris Fleming
RE/MAX State Line
(913) 710-8471
4 in this area
157 Total Sales
Map
Source: Heartland MLS
MLS Number: 2184237
APN: HP72000026-0005
- 12600 Wenonga Ln
- 12616 Pawnee Ln
- 12704 Mohawk Cir
- 12721 Mohawk Cir
- 12402 Overbrook Rd
- 12500 Overbrook Rd
- 12808 Howe Dr
- 4101 W 123rd St
- 12719 Sagamore Rd
- 12309 Catalina St
- 2909 W 125th St
- 12727 Sagamore Rd
- 3913 W 121st Terrace
- 12729 Sagamore Rd
- 12204 Catalina St
- 12844 Granada Ln
- 12610 Cedar St
- 12310 Granada Ln
- 3305 W 121st Terrace
- 12716 High Dr
