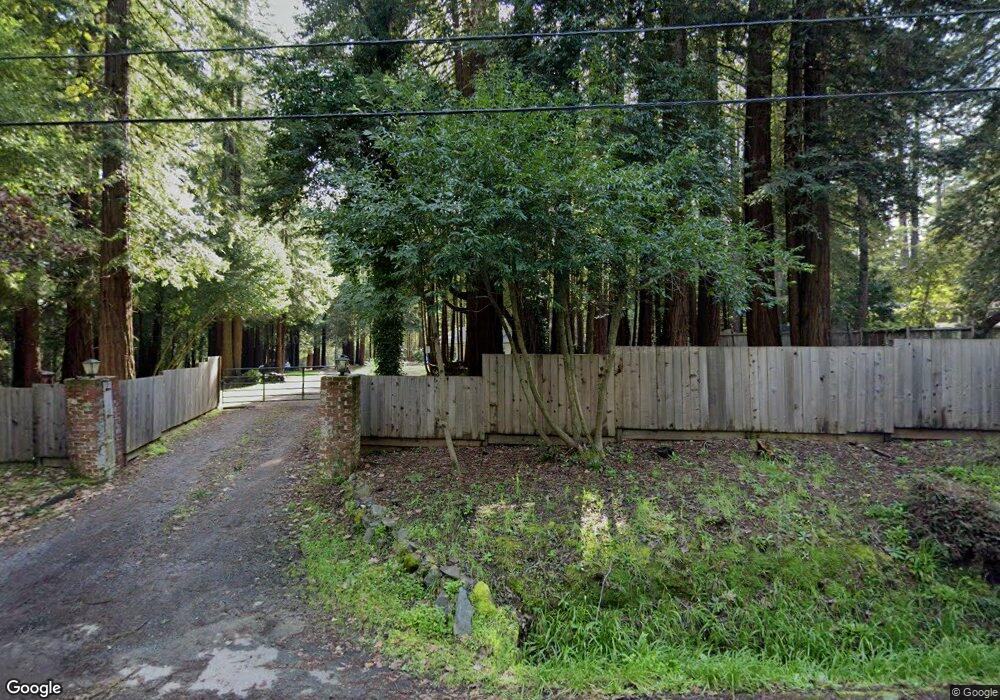12601 Dupont Rd Sebastopol, CA 95472
5
Beds
4
Baths
3,375
Sq Ft
6.44
Acres
About This Home
This home is located at 12601 Dupont Rd, Sebastopol, CA 95472. 12601 Dupont Rd is a home located in Sonoma County with nearby schools including Harmony Elementary School and Laguna High School.
Create a Home Valuation Report for This Property
The Home Valuation Report is an in-depth analysis detailing your home's value as well as a comparison with similar homes in the area
Home Values in the Area
Average Home Value in this Area
Tax History Compared to Growth
Map
Nearby Homes
- 3415 Harrison Grade Rd
- 11370 Occidental Rd
- 12195 Fiori Ln
- 3616 Church St
- 14632 Jomark Ln
- 12657 Fiori Ln
- 4630 Maddocks Rd
- 12760 Green Valley Rd
- 135 Redwood Ave
- 123 Redwood Ave
- 117 Redwood Ave
- 173 Redwood Ave
- 1025 Laurel Ave
- 15100 Bittner Rd
- 2726 Edison St
- 189 Wagnon Rd
- 940 Ferguson Rd
- 16125 Bittner Rd
- 3750 Deer Meadow Ln
- 3700 Deer Meadow Ln
- 12631 Dupont Rd
- 12541 Dupont Rd
- 12793 Dupont Rd
- 12795 Dupont Rd
- 12650 Graton Rd
- 12797 Dupont Rd
- 12505 Dupont Rd
- 12542 Graton Rd
- 12445 Dupont Rd
- 12801 Dupont Rd
- 12620 Dupont Rd
- 12770 Graton Rd
- 12778 Dupont Rd
- 12925 Dupont Rd
- 12440 Dupont Rd
- 12670 Dupont Rd
- 12828 Graton Rd
- 12770 Dupont Rd
- 12926 Dupont Rd
