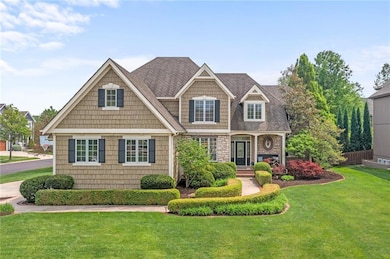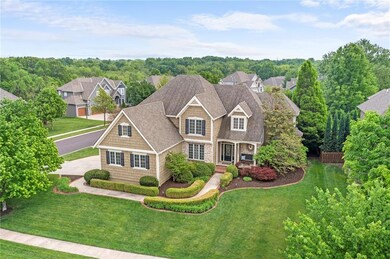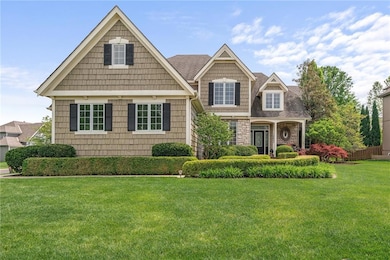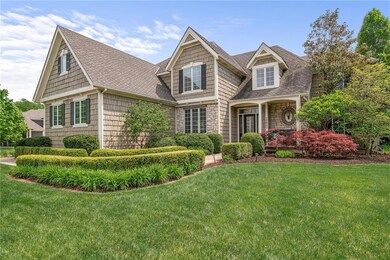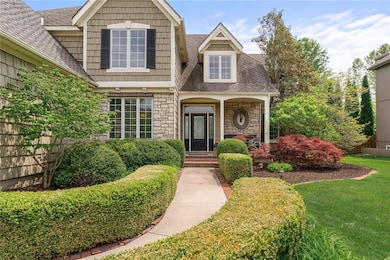
12603 W 123rd Terrace Overland Park, KS 66213
Nottingham NeighborhoodHighlights
- Cape Cod Architecture
- Family Room with Fireplace
- Vaulted Ceiling
- Pleasant Ridge Elementary School Rated A-
- Hearth Room
- Wood Flooring
About This Home
As of June 2023Custom Cape Cod with Spacious and Unique Floor Plan. Beautiful Hardwood Floors on Main Level, Recently Updated Chef's Kitchen featuring Gas Cooking, White Cabinets, Large Island, Quartz Countertops, and Walk in Pantry with New Tile. Kitchen Opens to Generously Sized Hearth Room w/Fireplace and Large Windows Offering an Abundance of Natural Light. Main Level Office with French Doors off Great Room and Office is Adjacent to Lovely Screened in Porch. New Carpet in Office and Great Room. Black Iron Fenced Yard and Lush Landscaping Plus Oversized Concrete Patio. Three Car Garage. Vast Primary Suite Plus Three Generously Sized Secondary Bedrooms, One Bedroom Features Bonus Loft Space. Upstairs Laundry with Sink. Finished Lower Level has Fireplace, Large & Open Recreation Room, Full Bath, and 5th Bedroom. Highly Desired Neighborhood with Convenient Highway Access, Close to Shopping, and Schools. Home is Very Close to Indian Creek Trail. A 10++!
Last Agent to Sell the Property
ReeceNichols - Overland Park License #SP00233292 Listed on: 04/17/2023

Home Details
Home Type
- Single Family
Est. Annual Taxes
- $6,985
Year Built
- Built in 2004
Lot Details
- 9,168 Sq Ft Lot
- Corner Lot
Parking
- 3 Car Attached Garage
- Side Facing Garage
- Garage Door Opener
Home Design
- Cape Cod Architecture
- Traditional Architecture
- Frame Construction
- Composition Roof
Interior Spaces
- 2-Story Property
- Vaulted Ceiling
- Ceiling Fan
- Family Room with Fireplace
- 3 Fireplaces
- Formal Dining Room
- Den
- Home Gym
- Wood Flooring
Kitchen
- Hearth Room
- Breakfast Room
- Walk-In Pantry
- <<doubleOvenToken>>
- Recirculated Exhaust Fan
- Dishwasher
- Kitchen Island
Bedrooms and Bathrooms
- 5 Bedrooms
- Walk-In Closet
Finished Basement
- Basement Fills Entire Space Under The House
- Sump Pump
- Fireplace in Basement
Schools
- Pleasant Ridge Elementary School
- Olathe East High School
Utilities
- Central Air
- Heat Pump System
- Heating System Uses Natural Gas
Listing and Financial Details
- Assessor Parcel Number NP18960000 0123
- $72 special tax assessment
Community Details
Overview
- Property has a Home Owners Association
- Association fees include trash
- Fairfield Manor Subdivision
Recreation
- Community Pool
Ownership History
Purchase Details
Home Financials for this Owner
Home Financials are based on the most recent Mortgage that was taken out on this home.Purchase Details
Purchase Details
Home Financials for this Owner
Home Financials are based on the most recent Mortgage that was taken out on this home.Purchase Details
Purchase Details
Home Financials for this Owner
Home Financials are based on the most recent Mortgage that was taken out on this home.Similar Homes in the area
Home Values in the Area
Average Home Value in this Area
Purchase History
| Date | Type | Sale Price | Title Company |
|---|---|---|---|
| Warranty Deed | -- | First United Title Agency | |
| Quit Claim Deed | -- | None Available | |
| Quit Claim Deed | -- | Entitle Direct | |
| Interfamily Deed Transfer | -- | None Available | |
| Warranty Deed | -- | Chicago Title Insurance Co |
Mortgage History
| Date | Status | Loan Amount | Loan Type |
|---|---|---|---|
| Open | $100,000 | Credit Line Revolving | |
| Open | $441,000 | New Conventional | |
| Closed | $450,000 | New Conventional | |
| Closed | $451,250 | New Conventional | |
| Previous Owner | $150,000 | New Conventional | |
| Previous Owner | $355,000 | New Conventional | |
| Previous Owner | $188,000 | New Conventional | |
| Previous Owner | $100,000 | New Conventional | |
| Previous Owner | $50,000 | New Conventional |
Property History
| Date | Event | Price | Change | Sq Ft Price |
|---|---|---|---|---|
| 07/10/2025 07/10/25 | Pending | -- | -- | -- |
| 07/08/2025 07/08/25 | For Sale | $740,000 | +13.8% | $156 / Sq Ft |
| 06/30/2023 06/30/23 | Sold | -- | -- | -- |
| 05/16/2023 05/16/23 | Pending | -- | -- | -- |
| 05/15/2023 05/15/23 | For Sale | $650,000 | 0.0% | $137 / Sq Ft |
| 05/12/2023 05/12/23 | Price Changed | $650,000 | +31.3% | $137 / Sq Ft |
| 07/10/2018 07/10/18 | Sold | -- | -- | -- |
| 05/17/2018 05/17/18 | Pending | -- | -- | -- |
| 05/02/2018 05/02/18 | For Sale | $495,000 | +1.0% | $114 / Sq Ft |
| 04/28/2016 04/28/16 | Sold | -- | -- | -- |
| 02/20/2016 02/20/16 | Pending | -- | -- | -- |
| 02/19/2016 02/19/16 | For Sale | $489,950 | -- | $111 / Sq Ft |
Tax History Compared to Growth
Tax History
| Year | Tax Paid | Tax Assessment Tax Assessment Total Assessment is a certain percentage of the fair market value that is determined by local assessors to be the total taxable value of land and additions on the property. | Land | Improvement |
|---|---|---|---|---|
| 2024 | $7,679 | $70,059 | $15,606 | $54,453 |
| 2023 | $7,732 | $69,553 | $15,606 | $53,947 |
| 2022 | $6,942 | $61,135 | $15,606 | $45,529 |
| 2021 | $6,941 | $58,397 | $14,737 | $43,660 |
| 2020 | $6,680 | $56,143 | $11,786 | $44,357 |
| 2019 | $6,517 | $54,372 | $9,072 | $45,300 |
| 2017 | $7,415 | $60,858 | $9,072 | $51,786 |
| 2016 | $7,040 | $59,213 | $9,072 | $50,141 |
Agents Affiliated with this Home
-
Chrissy Frazier

Seller's Agent in 2025
Chrissy Frazier
Chartwell Realty LLC
(816) 518-4181
5 in this area
126 Total Sales
-
Janelle Williams

Seller's Agent in 2023
Janelle Williams
ReeceNichols - Overland Park
(913) 269-6780
12 in this area
142 Total Sales
-
Mia Cannon
M
Seller Co-Listing Agent in 2023
Mia Cannon
ReeceNichols - Overland Park
(913) 339-6800
2 in this area
18 Total Sales
-
Tara Blaufuss

Seller's Agent in 2018
Tara Blaufuss
RE/MAX Realty Suburban Inc
(913) 221-4700
11 in this area
46 Total Sales
-
Cathy Maxwell

Seller's Agent in 2016
Cathy Maxwell
ReeceNichols - Overland Park
(913) 652-5342
76 Total Sales
Map
Source: Heartland MLS
MLS Number: 2430395
APN: NP18960000-0123
- 12333 Westgate St
- 12337 Gillette St
- 12540 W 123rd St
- 12522 W 123rd Terrace
- 12712 W 126th St
- 12605 Hauser St
- 12705 W 126th St
- 11918 Westgate St
- 12814 W 119th Terrace
- 13406 W 126th Place
- 12012 W 121st St
- 12701 W 118th St
- 13100 W 127th Place
- 11820 Oakmont St
- 12808 Century St
- 11906 S Rene St
- 11817 Caenen St
- 14231 W 123rd St
- 12726 S Rene St
- 13981 W 120th St

