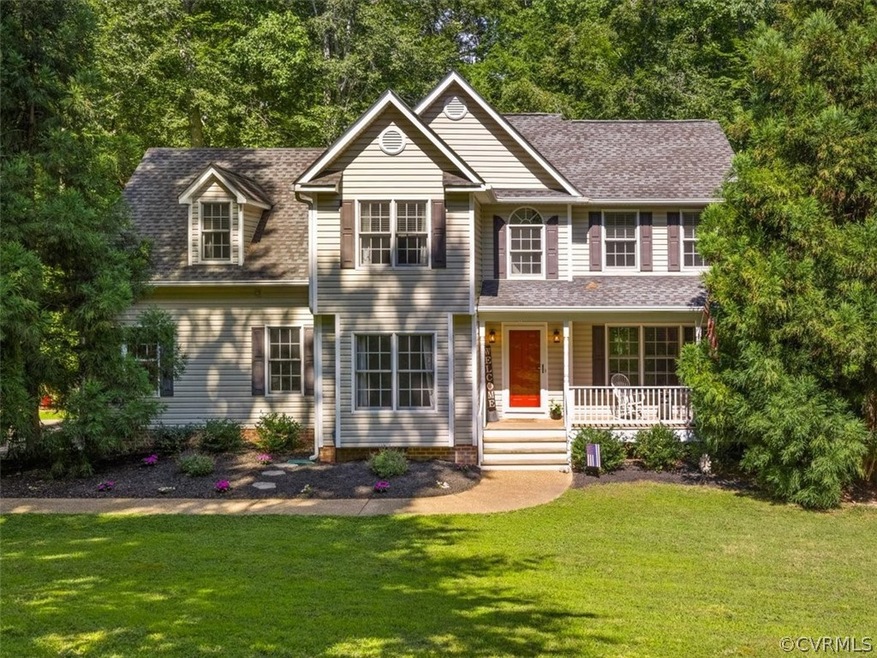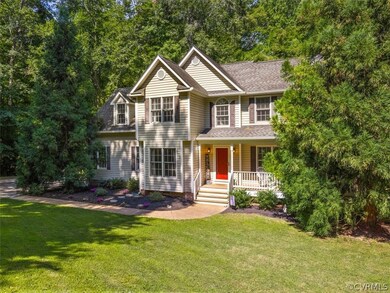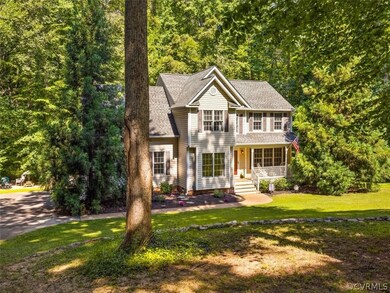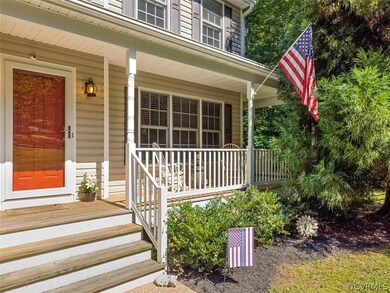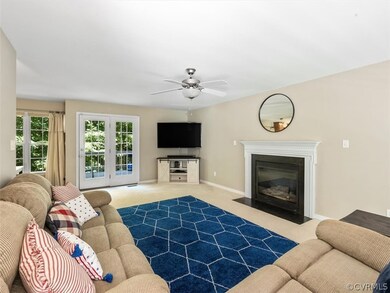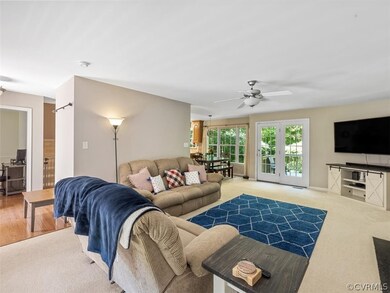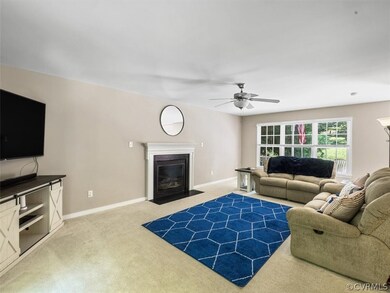
12604 Raven Wing Cir Chesterfield, VA 23832
South Chesterfield County NeighborhoodHighlights
- Deck
- Transitional Architecture
- 2 Car Direct Access Garage
- Alberta Smith Elementary School Rated A-
- Wood Flooring
- Cul-De-Sac
About This Home
As of September 2021Privacy, plenty of space indoor and outdoor, a whole home generator, conditioned crawl space and minutes from all conveniences? If that sounds amazing then this is the home for you! Welcome to 12604 Raven Wing Circle - this 4 bedroom, 2.5 bath home is situated on a park-like setting and with almost 2200 square feet of space, you'll have the whole family covered! Inside features a nice sized kitchen w/custom cabinetry, large open family room w/walk out to the huge deck and office/play room with hardwood floors. Upstairs find the Primary Bedroom with vaulted ceilings, huge walk-in closet, luxurious, bright ensuite bathroom as well as three more bedrooms, full bathroom, and an updated laundry room with brand new shelving. Outside features a private, culdesac lot with mature landscaping, fenced backyard, oversized garage with plenty of storage, completely conditioned crawl space, whole home generator - never worry about losing electricity or crawl space issues again!! Don't miss out on this gorgeous home that truly has it all!
Last Agent to Sell the Property
Real Broker LLC License #0225226946 Listed on: 07/07/2021

Last Buyer's Agent
NON MLS USER MLS
NON MLS OFFICE
Home Details
Home Type
- Single Family
Est. Annual Taxes
- $2,642
Year Built
- Built in 2007
Lot Details
- 0.84 Acre Lot
- Cul-De-Sac
- Street terminates at a dead end
- Back Yard Fenced
- Zoning described as R15
Parking
- 2 Car Direct Access Garage
- Oversized Parking
- Workshop in Garage
- Rear-Facing Garage
- Garage Door Opener
- Driveway
- Off-Street Parking
Home Design
- Transitional Architecture
- Frame Construction
- Composition Roof
- Vinyl Siding
Interior Spaces
- 2,195 Sq Ft Home
- 2-Story Property
- Ceiling Fan
- Gas Fireplace
- Crawl Space
Kitchen
- Eat-In Kitchen
- Electric Cooktop
- Stove
- Microwave
- Dishwasher
Flooring
- Wood
- Partially Carpeted
- Vinyl
Bedrooms and Bathrooms
- 4 Bedrooms
- En-Suite Primary Bedroom
- Walk-In Closet
Outdoor Features
- Deck
- Front Porch
Schools
- Alberta Smith Elementary School
- Bailey Bridge Middle School
- Manchester High School
Utilities
- Humidifier
- Central Air
- Heat Pump System
- Generator Hookup
- Power Generator
- Well
- Water Heater
- Water Softener
- Septic Tank
Community Details
- Sleepy Hollow Subdivision
Listing and Financial Details
- Tax Lot 8
- Assessor Parcel Number 736-66-67-91-700-000
Ownership History
Purchase Details
Home Financials for this Owner
Home Financials are based on the most recent Mortgage that was taken out on this home.Purchase Details
Home Financials for this Owner
Home Financials are based on the most recent Mortgage that was taken out on this home.Purchase Details
Home Financials for this Owner
Home Financials are based on the most recent Mortgage that was taken out on this home.Purchase Details
Home Financials for this Owner
Home Financials are based on the most recent Mortgage that was taken out on this home.Purchase Details
Similar Homes in Chesterfield, VA
Home Values in the Area
Average Home Value in this Area
Purchase History
| Date | Type | Sale Price | Title Company |
|---|---|---|---|
| Warranty Deed | $355,000 | Nationwide Title Clearing | |
| Warranty Deed | $279,900 | Capitol Closing Inc | |
| Warranty Deed | $232,000 | -- | |
| Warranty Deed | $285,000 | -- | |
| Warranty Deed | $64,600 | -- |
Mortgage History
| Date | Status | Loan Amount | Loan Type |
|---|---|---|---|
| Open | $348,570 | FHA | |
| Previous Owner | $274,576 | FHA | |
| Previous Owner | $274,269 | FHA | |
| Previous Owner | $274,623 | FHA | |
| Previous Owner | $185,600 | New Conventional | |
| Previous Owner | $228,000 | New Conventional |
Property History
| Date | Event | Price | Change | Sq Ft Price |
|---|---|---|---|---|
| 09/10/2021 09/10/21 | Sold | $355,000 | +1.7% | $162 / Sq Ft |
| 07/27/2021 07/27/21 | Pending | -- | -- | -- |
| 07/23/2021 07/23/21 | For Sale | $349,000 | 0.0% | $159 / Sq Ft |
| 07/12/2021 07/12/21 | Pending | -- | -- | -- |
| 07/07/2021 07/07/21 | For Sale | $349,000 | +24.7% | $159 / Sq Ft |
| 01/07/2019 01/07/19 | Sold | $279,900 | 0.0% | $128 / Sq Ft |
| 11/07/2018 11/07/18 | Pending | -- | -- | -- |
| 10/31/2018 10/31/18 | Price Changed | $279,900 | -1.8% | $128 / Sq Ft |
| 10/15/2018 10/15/18 | For Sale | $284,900 | +22.8% | $130 / Sq Ft |
| 08/23/2013 08/23/13 | Sold | $232,000 | -3.3% | $106 / Sq Ft |
| 07/16/2013 07/16/13 | Pending | -- | -- | -- |
| 06/04/2013 06/04/13 | For Sale | $239,950 | -- | $109 / Sq Ft |
Tax History Compared to Growth
Tax History
| Year | Tax Paid | Tax Assessment Tax Assessment Total Assessment is a certain percentage of the fair market value that is determined by local assessors to be the total taxable value of land and additions on the property. | Land | Improvement |
|---|---|---|---|---|
| 2025 | $3,669 | $409,400 | $78,000 | $331,400 |
| 2024 | $3,669 | $374,500 | $75,000 | $299,500 |
| 2023 | $3,243 | $356,400 | $75,000 | $281,400 |
| 2022 | $3,210 | $348,900 | $65,000 | $283,900 |
| 2021 | $2,953 | $306,100 | $61,000 | $245,100 |
| 2020 | $2,750 | $282,600 | $59,000 | $223,600 |
| 2019 | $2,642 | $278,100 | $57,000 | $221,100 |
| 2018 | $2,545 | $266,800 | $52,000 | $214,800 |
| 2017 | $2,505 | $255,700 | $51,000 | $204,700 |
| 2016 | $2,297 | $239,300 | $51,000 | $188,300 |
| 2015 | $2,269 | $233,700 | $51,000 | $182,700 |
| 2014 | $2,203 | $226,900 | $51,000 | $175,900 |
Agents Affiliated with this Home
-
Kasey Zyglocke

Seller's Agent in 2021
Kasey Zyglocke
Real Broker LLC
(804) 921-2826
2 in this area
52 Total Sales
-
N
Buyer's Agent in 2021
NON MLS USER MLS
NON MLS OFFICE
-
H
Seller's Agent in 2019
Heather Egan
Long & Foster REALTORS
-
C
Buyer's Agent in 2019
Charlie Bickel
Charlie Bickel Real Estate LLC
-
David Jefferson
D
Seller's Agent in 2013
David Jefferson
Jefferson Fine Homes LLC
(804) 272-3377
1 in this area
5 Total Sales
-
Damien Cummings

Buyer's Agent in 2013
Damien Cummings
757 Realty LLC
(804) 366-9763
41 Total Sales
Map
Source: Central Virginia Regional MLS
MLS Number: 2117979
APN: 736-66-67-91-700-000
- 9330 Raven Wing Dr
- 13513 Pinstone Ct
- 9013 Bailey Hill Rd
- 12919 Penny Ln
- 12900 Spring Run Rd
- 8949 Hollow Oak Dr
- 13111 Deerpark Dr
- 12308 Penny Bridge Dr
- 12306 Hollow Oak Terrace
- 13241 Bailey Bridge Rd
- 13100 Spring Trace Place
- 7700 Secretariat Dr
- 7707 Northern Dancer Ct
- 13630 Winning Colors Ln
- 7503 Native Dancer Dr
- 9400 Kinnerton Dr
- 6903 Pointer Ridge Rd
- 9913 Craftsbury Dr
- 10001 Craftsbury Dr
- 7506 Whirlaway Dr
