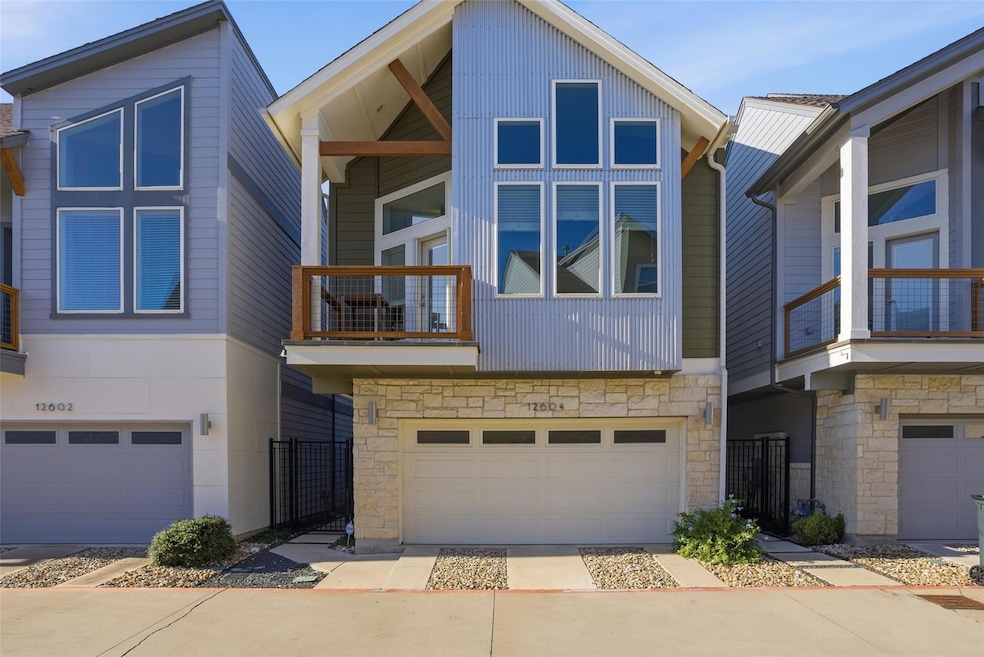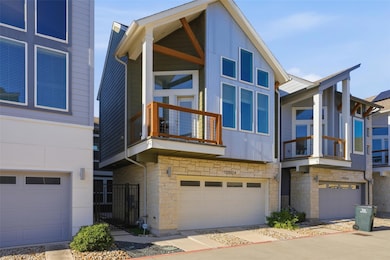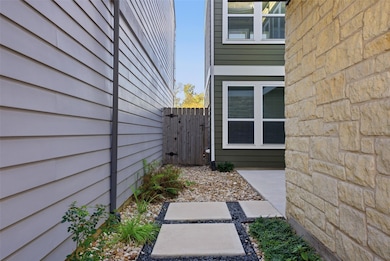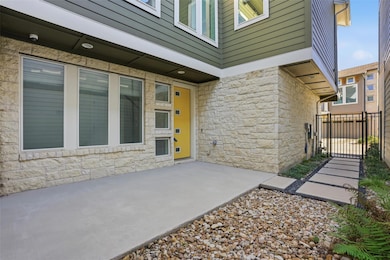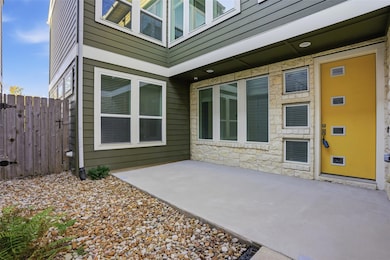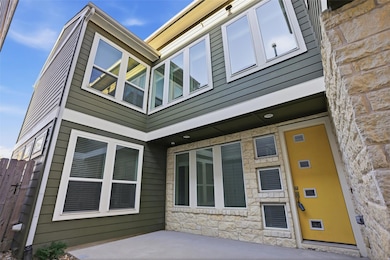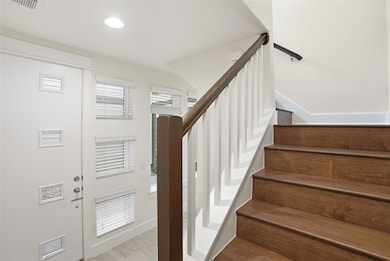12604 Red Sparrow St Unit 14 Austin, TX 78729
Anderson Mill NeighborhoodEstimated payment $3,310/month
Highlights
- Gated Community
- Open Floorplan
- Wood Flooring
- Live Oak Elementary School Rated A-
- Vaulted Ceiling
- Main Floor Primary Bedroom
About This Home
Discover the perfect blend of style, comfort, and convenience in this stunning 3-bedroom, 2.5-bath luxury condo built by David Weekley Homes. Designed with an airy, open concept and an abundance of natural light, this home features soaring ceilings and expansive windows that bring the outdoors in. The chef’s kitchen opens seamlessly to the living and dining areas and showcases a large quartz-topped island, stainless steel appliances, and sleek modern finishes—ideal for entertaining or everyday living. The primary suite is conveniently located on the main floor, offering both privacy and accessibility. Step outside to your spacious side courtyard with a private patio—perfect for morning coffee or evening relaxation—and enjoy a balcony overlooking the community park. Located in the gated community of Springwoods Place, this home is surrounded by Water Smart xeriscaped landscaping for low-maintenance living. With solid wood flooring throughout most of the home, thoughtful design, and a super-low 1.51% tax rate, it’s as practical as it is beautiful. Perfectly situated just minutes from the Apple campus, The Domain, and Austin’s Tech Corridor, and only 20 minutes to Downtown Austin, you’ll have easy access to everything you need while enjoying a peaceful community setting within Round Rock ISD. Beautifully designed inside and out—this is modern luxury living done right.
Listing Agent
Keller Williams Realty Brokerage Phone: (512) 947-2250 License #0616262 Listed on: 11/08/2025

Open House Schedule
-
Saturday, November 15, 202511:00 am to 2:00 pm11/15/2025 11:00:00 AM +00:0011/15/2025 2:00:00 PM +00:00Add to Calendar
Property Details
Home Type
- Condominium
Est. Annual Taxes
- $6,482
Year Built
- Built in 2017
Lot Details
- Northeast Facing Home
- Private Entrance
- Wrought Iron Fence
- Wood Fence
- Drip System Landscaping
HOA Fees
- $135 Monthly HOA Fees
Parking
- 2 Car Garage
- Front Facing Garage
- Garage Door Opener
- Community Parking Structure
Home Design
- Slab Foundation
- Shingle Roof
- Composition Roof
- Metal Siding
- Stone Siding
- HardiePlank Type
Interior Spaces
- 1,779 Sq Ft Home
- 2-Story Property
- Open Floorplan
- Coffered Ceiling
- Tray Ceiling
- Vaulted Ceiling
- Ceiling Fan
- Recessed Lighting
- Chandelier
- Double Pane Windows
- Blinds
- Entrance Foyer
- Living Room
- Dining Room
- Park or Greenbelt Views
Kitchen
- Open to Family Room
- Breakfast Bar
- Free-Standing Gas Oven
- Gas Range
- Microwave
- Dishwasher
- Stainless Steel Appliances
- Kitchen Island
- Granite Countertops
- Quartz Countertops
Flooring
- Wood
- Carpet
- Tile
Bedrooms and Bathrooms
- 3 Bedrooms | 1 Primary Bedroom on Main
- Walk-In Closet
- Double Vanity
- Walk-in Shower
Laundry
- Laundry Room
- Washer and Gas Dryer Hookup
Home Security
- Security System Owned
- Smart Thermostat
Outdoor Features
- Balcony
- Uncovered Courtyard
- Patio
- Terrace
- Rain Gutters
- Side Porch
Schools
- Live Oak Elementary School
- Deerpark Middle School
- Mcneil High School
Utilities
- Central Heating and Cooling System
- Heating System Uses Natural Gas
- Natural Gas Connected
- Private Water Source
- ENERGY STAR Qualified Water Heater
- Municipal Utilities District Sewer
- Cable TV Available
Listing and Financial Details
- Assessor Parcel Number 16560900000014
Community Details
Overview
- Association fees include common area maintenance
- Springwoods Place HOA
- Springwoods Place Condos Subdivision
Amenities
- Community Barbecue Grill
- Picnic Area
- Community Mailbox
Recreation
- Dog Park
Security
- Gated Community
Map
Home Values in the Area
Average Home Value in this Area
Tax History
| Year | Tax Paid | Tax Assessment Tax Assessment Total Assessment is a certain percentage of the fair market value that is determined by local assessors to be the total taxable value of land and additions on the property. | Land | Improvement |
|---|---|---|---|---|
| 2025 | $6,485 | $428,865 | $108,541 | $320,324 |
| 2024 | $6,485 | $494,435 | $110,018 | $384,417 |
| 2023 | $5,809 | $450,418 | $0 | $0 |
| 2022 | $6,774 | $409,471 | $0 | $0 |
| 2021 | $7,094 | $372,246 | $60,682 | $337,123 |
| 2020 | $6,492 | $338,405 | $57,732 | $280,673 |
| 2019 | $7,217 | $362,912 | $58,348 | $304,564 |
| 2018 | $6,844 | $360,920 | $33,453 | $327,467 |
| 2017 | $502 | $24,815 | $24,815 | $0 |
| 2016 | $502 | $24,815 | $24,815 | $0 |
Property History
| Date | Event | Price | List to Sale | Price per Sq Ft |
|---|---|---|---|---|
| 11/08/2025 11/08/25 | For Sale | $500,000 | -- | $281 / Sq Ft |
Purchase History
| Date | Type | Sale Price | Title Company |
|---|---|---|---|
| Vendors Lien | -- | Attorney | |
| Warranty Deed | -- | Prosperity Title Company |
Mortgage History
| Date | Status | Loan Amount | Loan Type |
|---|---|---|---|
| Open | $342,019 | New Conventional |
Source: Unlock MLS (Austin Board of REALTORS®)
MLS Number: 3491523
APN: R542974
- 9206 Robins Nest Ln
- 9505 Eddystone St
- 12411 Sparkling Creek Cir
- 9001 Bubbling Springs Trail
- 12604 Tree Line Dr
- 9424 Shady Oaks Dr
- 8906 Sparkling Creek Dr
- 12511 Tree Line Dr
- 13002 Cedarhurst Cir
- 13010 Sherbourne St
- 12804 Leatherback Ln
- 12307 Abney Dr
- 9627 Copper Creek Dr
- 12305 Abney Dr
- 9607 Copper Creek Dr
- 13001 Stillforest St
- 9413 Sherbrooke St
- 9201 Norchester Ct
- 8815 Cainwood Ln
- 8518 Cahill Dr Unit 36
- 12518 Red Sparrow St Unit 8
- 12504 Red Sparrow St Unit 1
- 9301 Cardinals Nest Ln
- 9219 Anderson Mill Rd
- 9206 Robins Nest Ln
- 13359 Pond Springs Rd
- 9026 Sawtooth Ln Unit A
- 12741 MacHete Trail
- 12613 Tree Line Dr Unit A
- 9405 Newberry Dr Unit A
- 8906 Pineridge Dr
- 13355 N Highway 183
- 9505 Woodvale Dr
- 8903 Piney Point Dr
- 9601 Dalewood Dr
- 8906 Schick Rd Unit B
- 8813 Pineridge Dr Unit B
- 8904 Schick Rd Unit A
- 8900 Schick Rd Unit A
- 9811 Copper Creek Dr
