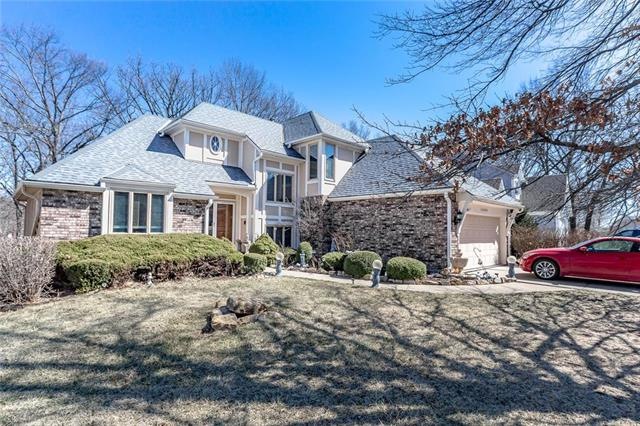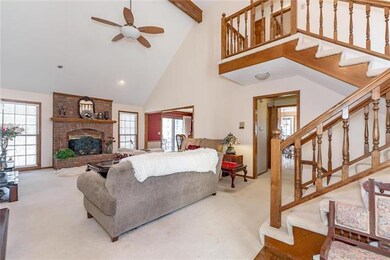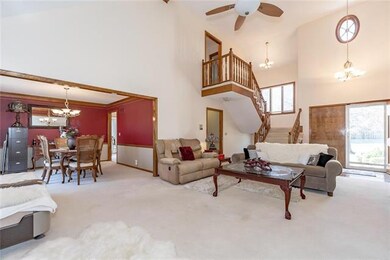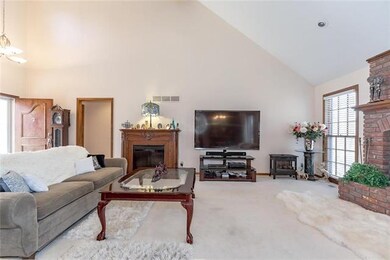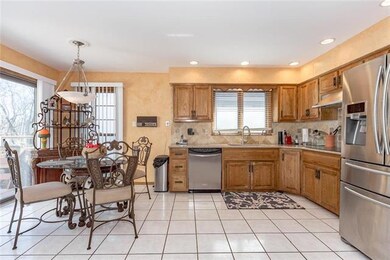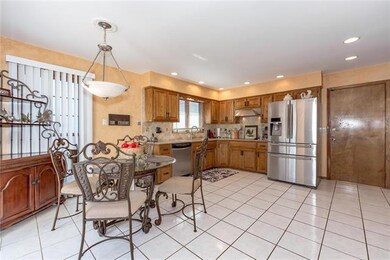
12604 W 105th Terrace Lenexa, KS 66215
Oak Park NeighborhoodEstimated Value: $425,000 - $447,741
Highlights
- Deck
- Family Room with Fireplace
- Vaulted Ceiling
- Shawnee Mission South High School Rated A
- Recreation Room
- Traditional Architecture
About This Home
As of May 2018AMAZING AND BEAUTIFUL HOME...in Shawnee Mission School District...ease of access to 435, shopping, dining, hospital and so much more! Quiet location in an inviting neighborhood. Grandiose Great Room greets you upon entry with Master Suite on walk-in level with fabulous bath and walk-in closets. Pretty open and warm eat-in type kitchen is bright and cheery w/slider to deck and access to formal dining and garage entry. Laundry room and half bath are near...making this an extremely functional floor plan. Many functional yet beautiful living spaces here plus storage and 2 car garage. The perfect location for all of your Lifestyle wants and needs.
Last Agent to Sell the Property
EXP Realty LLC License #SP00048430 Listed on: 03/17/2018

Home Details
Home Type
- Single Family
Est. Annual Taxes
- $3,132
Year Built
- Built in 1984
Lot Details
- 0.26 Acre Lot
- Side Green Space
- Partially Fenced Property
- Many Trees
HOA Fees
- $79 Monthly HOA Fees
Parking
- 2 Car Attached Garage
- Front Facing Garage
Home Design
- Traditional Architecture
- Brick Frame
- Composition Roof
Interior Spaces
- Wet Bar: Carpet, Shades/Blinds, Walk-In Closet(s), Built-in Features, Ceiling Fan(s), Fireplace, Wood Floor, Ceramic Tiles, Double Vanity, Shower Only, Tub Only, Pantry, Cathedral/Vaulted Ceiling
- Built-In Features: Carpet, Shades/Blinds, Walk-In Closet(s), Built-in Features, Ceiling Fan(s), Fireplace, Wood Floor, Ceramic Tiles, Double Vanity, Shower Only, Tub Only, Pantry, Cathedral/Vaulted Ceiling
- Vaulted Ceiling
- Ceiling Fan: Carpet, Shades/Blinds, Walk-In Closet(s), Built-in Features, Ceiling Fan(s), Fireplace, Wood Floor, Ceramic Tiles, Double Vanity, Shower Only, Tub Only, Pantry, Cathedral/Vaulted Ceiling
- Skylights
- Shades
- Plantation Shutters
- Drapes & Rods
- Family Room with Fireplace
- 2 Fireplaces
- Great Room with Fireplace
- Formal Dining Room
- Library
- Recreation Room
Kitchen
- Eat-In Kitchen
- Granite Countertops
- Laminate Countertops
Flooring
- Wood
- Wall to Wall Carpet
- Linoleum
- Laminate
- Stone
- Ceramic Tile
- Luxury Vinyl Plank Tile
- Luxury Vinyl Tile
Bedrooms and Bathrooms
- 4 Bedrooms
- Primary Bedroom on Main
- Cedar Closet: Carpet, Shades/Blinds, Walk-In Closet(s), Built-in Features, Ceiling Fan(s), Fireplace, Wood Floor, Ceramic Tiles, Double Vanity, Shower Only, Tub Only, Pantry, Cathedral/Vaulted Ceiling
- Walk-In Closet: Carpet, Shades/Blinds, Walk-In Closet(s), Built-in Features, Ceiling Fan(s), Fireplace, Wood Floor, Ceramic Tiles, Double Vanity, Shower Only, Tub Only, Pantry, Cathedral/Vaulted Ceiling
- Double Vanity
- Bathtub with Shower
Laundry
- Laundry Room
- Laundry on main level
Finished Basement
- Walk-Out Basement
- Basement Fills Entire Space Under The House
Outdoor Features
- Deck
- Enclosed patio or porch
Schools
- Rosehill Elementary School
- Sm South High School
Utilities
- Central Heating and Cooling System
Community Details
- Association fees include lawn maintenance, snow removal, trash pick up
- Pepper Pointe Subdivision
Listing and Financial Details
- Assessor Parcel Number NP66200000 0067
Ownership History
Purchase Details
Home Financials for this Owner
Home Financials are based on the most recent Mortgage that was taken out on this home.Purchase Details
Purchase Details
Home Financials for this Owner
Home Financials are based on the most recent Mortgage that was taken out on this home.Similar Homes in Lenexa, KS
Home Values in the Area
Average Home Value in this Area
Purchase History
| Date | Buyer | Sale Price | Title Company |
|---|---|---|---|
| Burroughs Michael G | -- | Platinum Title Llc | |
| Rackers Sharlette R | -- | Homestead Title | |
| Zaslavsky Bogdan | -- | Kansas City Title |
Mortgage History
| Date | Status | Borrower | Loan Amount |
|---|---|---|---|
| Open | Burroughs Michael G | $50,000 | |
| Open | Burroughs Michael G | $180,000 | |
| Closed | Burroughs Michael G | $177,000 | |
| Closed | Burroughs Michael G | $108,000 | |
| Previous Owner | Zaslavsky Bogdan | $191,960 |
Property History
| Date | Event | Price | Change | Sq Ft Price |
|---|---|---|---|---|
| 05/25/2018 05/25/18 | Sold | -- | -- | -- |
| 03/20/2018 03/20/18 | Pending | -- | -- | -- |
| 03/17/2018 03/17/18 | For Sale | $299,900 | -- | $95 / Sq Ft |
Tax History Compared to Growth
Tax History
| Year | Tax Paid | Tax Assessment Tax Assessment Total Assessment is a certain percentage of the fair market value that is determined by local assessors to be the total taxable value of land and additions on the property. | Land | Improvement |
|---|---|---|---|---|
| 2024 | $4,502 | $46,506 | $8,685 | $37,821 |
| 2023 | $4,251 | $43,378 | $8,685 | $34,693 |
| 2022 | $4,016 | $41,262 | $8,685 | $32,577 |
| 2021 | $3,836 | $37,548 | $7,235 | $30,313 |
| 2020 | $3,476 | $34,063 | $5,566 | $28,497 |
| 2019 | $3,211 | $31,510 | $4,291 | $27,219 |
| 2018 | $3,578 | $34,937 | $4,291 | $30,646 |
| 2017 | $3,542 | $34,017 | $4,291 | $29,726 |
| 2016 | $3,334 | $31,510 | $4,291 | $27,219 |
| 2015 | $3,156 | $30,418 | $4,291 | $26,127 |
| 2013 | -- | $27,968 | $4,291 | $23,677 |
Agents Affiliated with this Home
-
Michael Hagen
M
Seller's Agent in 2018
Michael Hagen
EXP Realty LLC
(913) 710-9650
1 in this area
112 Total Sales
-
Non MLS
N
Buyer's Agent in 2018
Non MLS
Non-MLS Office
12 in this area
7,671 Total Sales
Map
Source: Heartland MLS
MLS Number: 2095060
APN: NP66200000-0067
- 12321 W 105th Terrace
- 10326 Westgate St
- 10590 Bradshaw St
- 12433 W 105th St
- 12810 W 108th St
- 12311 W 107th Terrace
- 12735 W 108th Place
- 12253 W 104th St
- 10229 Gillette St
- 12580 W 108th Terrace
- 12824 W 109th St
- 10236 Noland Rd
- 10234 Monrovia St
- 10981 Rosehill Rd
- 10442 Garnett St
- 10052 Rosehill Rd
- 10308 Garnett St
- 10317 Garnett St
- 10124 Halsey St
- 10136 Earnshaw St
- 12604 W 105th Terrace
- 12600 W 105th Terrace
- 12608 W 105th Terrace
- 12524 W 105th Terrace
- 12522 W 105th Terrace
- 10546 Westgate St
- 10539 Rosehill Rd
- 12518 W 105th Terrace
- 12516 W 105th Terrace
- 10550 Westgate St
- 10545 Westgate St
- 12512 W 105th Terrace
- 10530 Rosehill Rd
- 10543 Rosehill Rd
- 12510 W 105th Terrace
- 10552 Long St
- 10549 Westgate St
- 12683 W 105th St
- 12438 W 105th Terrace
- 10554 Westgate St
