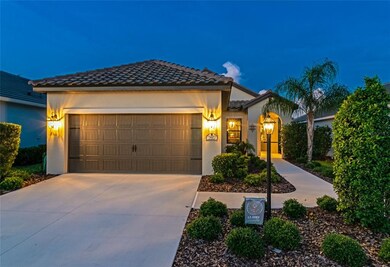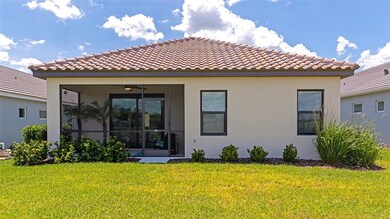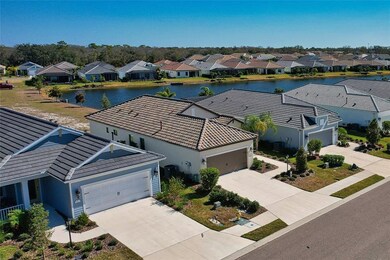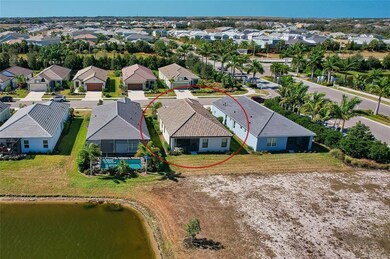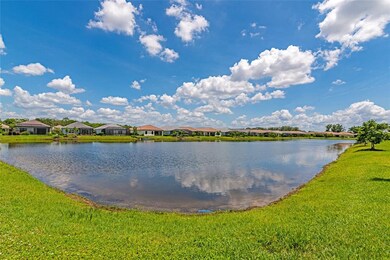
12607 Coastal Breeze Way Bradenton, FL 34211
Estimated Value: $531,895 - $621,000
Highlights
- Water Views
- Fitness Center
- Open Floorplan
- B.D. Gullett Elementary School Rated A-
- Gated Community
- Clubhouse
About This Home
As of August 2022Are you looking to improve your life with a home that is uncluttered and stress-free? You can have it all under one roof with this COMPLETELY FURNISHED, well-organized, turn-key ready home. Bring your large SUV, truck, or boat because the OVERSIZED two-car garage has been extended by four feet and features additional lighting, electrical outlets, and a neat and tidy epoxy floor. No need to panic during stormy weather because the IMPACT RESISTANT windows provide a sense of comfort and peace of mind. No carpets to clean or wear out because all floors are attractive and easy to clean plank tile. A Carolina blue -sky painted recessed ceiling accents the neutral gray walls. The formal dining room is light and bright with a 9- foot ceiling and a spectacular globe chandelier. Decorator lighting and fans are found through-out. The contemporary kitchen has a variegated gray tile backsplash set in herringbone style and lighted wood cabinets with glass insets that enhance the quartz counter tops. A large serving bar with a gooseneck faucet and single bowl sink can be used for casual dining or buffets. The top-of-the-line GE appliances include a 4-burner gas range with griddle, a French door refrigerator, a bump and stagger cabinet over the microwave, and a stainless interior dishwasher with hidden controls. A sliding door leads to the covered and screened lanai where you can relax and enjoy being outdoors year-round. All bedrooms have wood closet shelving; the owners suite has two walk-in closets large enough to hold clothing for all seasons. The owner’s bathroom has a beautifully tiled walk- in shower, a double sink vanity, private water closet and allows natural light in through two windows.
Indigo offers a better way to live with amenities including a community room for planned events, a large fitness center with state -of- the -art equipment, a pool, spa, bocce ball and pickleball courts. The location is close to the arts, culture, entertainment, shopping, medical facilities and world-class beaches. Three international airports provide transportation for travelers and visitors. Lakewood Ranch is a master planned community is recognized as The Best Place to Live by Ideal Living (2021)and Best Multi-generational Community (2021) in the nation. Where you live matters, make your move today.
Last Agent to Sell the Property
BETTER HOMES AND GARDENS REAL ESTATE ATCHLEY PROPE License #514779 Listed on: 05/12/2022

Home Details
Home Type
- Single Family
Est. Annual Taxes
- $1,944
Year Built
- Built in 2020
Lot Details
- 5,724 Sq Ft Lot
- West Facing Home
- Landscaped with Trees
- Property is zoned PD-R
HOA Fees
- $213 Monthly HOA Fees
Parking
- 2 Car Attached Garage
- Oversized Parking
- Rear-Facing Garage
Property Views
- Water
- Garden
Home Design
- Florida Architecture
- Slab Foundation
- Tile Roof
- Concrete Siding
- Block Exterior
- Stucco
Interior Spaces
- 1,528 Sq Ft Home
- Open Floorplan
- Tray Ceiling
- High Ceiling
- Ceiling Fan
- Blinds
- Sliding Doors
- Great Room
- Formal Dining Room
- Inside Utility
- Porcelain Tile
Kitchen
- Range
- Microwave
- Dishwasher
- Stone Countertops
- Solid Wood Cabinet
- Disposal
Bedrooms and Bathrooms
- 3 Bedrooms
- Primary Bedroom on Main
- Walk-In Closet
- 2 Full Bathrooms
Laundry
- Laundry in unit
- Dryer
- Washer
Home Security
- Fire and Smoke Detector
- In Wall Pest System
Outdoor Features
- Covered patio or porch
- Exterior Lighting
Schools
- Gullett Elementary School
- Dr Mona Jain Middle School
- Lakewood Ranch High School
Utilities
- Central Heating and Cooling System
- Heating System Uses Natural Gas
- Natural Gas Connected
- High Speed Internet
- Cable TV Available
Additional Features
- Reclaimed Water Irrigation System
- Property is near a golf course
Listing and Financial Details
- Down Payment Assistance Available
- Homestead Exemption
- Visit Down Payment Resource Website
- Tax Lot 339
- Assessor Parcel Number 578720459
- $1,778 per year additional tax assessments
Community Details
Overview
- Association fees include community pool, ground maintenance, manager, pool maintenance, recreational facilities
- Associa Gulf Coast Association, Phone Number (941) 552-1598
- Visit Association Website
- Built by Neal
- Indigo Ph Vi Subphase 6A 6B & 6C Subdivision, Liberty Floorplan
- Lakewood Ranch Community
- The community has rules related to deed restrictions, allowable golf cart usage in the community
- Rental Restrictions
Recreation
- Pickleball Courts
- Recreation Facilities
- Community Playground
- Fitness Center
- Community Pool
- Community Spa
Additional Features
- Clubhouse
- Gated Community
Ownership History
Purchase Details
Purchase Details
Home Financials for this Owner
Home Financials are based on the most recent Mortgage that was taken out on this home.Purchase Details
Home Financials for this Owner
Home Financials are based on the most recent Mortgage that was taken out on this home.Similar Homes in Bradenton, FL
Home Values in the Area
Average Home Value in this Area
Purchase History
| Date | Buyer | Sale Price | Title Company |
|---|---|---|---|
| David & Kathleen Scheppe Joint Trust | -- | -- | |
| Scheppe David C | $625,000 | Wickman Law Group Pllc | |
| Busekrus David E | $327,088 | Allegiant Ttl Professionals |
Mortgage History
| Date | Status | Borrower | Loan Amount |
|---|---|---|---|
| Previous Owner | Busekrus David E | $327,088 |
Property History
| Date | Event | Price | Change | Sq Ft Price |
|---|---|---|---|---|
| 08/01/2022 08/01/22 | Sold | $625,000 | 0.0% | $409 / Sq Ft |
| 05/13/2022 05/13/22 | Pending | -- | -- | -- |
| 05/12/2022 05/12/22 | For Sale | $625,000 | +118.0% | $409 / Sq Ft |
| 07/28/2020 07/28/20 | Sold | $286,688 | 0.0% | $187 / Sq Ft |
| 07/28/2020 07/28/20 | For Sale | $286,688 | -- | $187 / Sq Ft |
| 02/28/2020 02/28/20 | Pending | -- | -- | -- |
Tax History Compared to Growth
Tax History
| Year | Tax Paid | Tax Assessment Tax Assessment Total Assessment is a certain percentage of the fair market value that is determined by local assessors to be the total taxable value of land and additions on the property. | Land | Improvement |
|---|---|---|---|---|
| 2024 | $8,813 | $503,344 | $79,900 | $423,444 |
| 2023 | $8,813 | $480,371 | $79,900 | $400,471 |
| 2022 | $1,791 | $274,572 | $0 | $0 |
| 2021 | $1,866 | $266,575 | $50,000 | $216,575 |
| 2020 | $2,693 | $50,000 | $50,000 | $0 |
| 2019 | $2,853 | $70,000 | $70,000 | $0 |
| 2018 | $1,027 | $65,000 | $65,000 | $0 |
| 2017 | $233 | $15,566 | $0 | $0 |
Agents Affiliated with this Home
-
Patti Reid

Seller's Agent in 2022
Patti Reid
BETTER HOMES AND GARDENS REAL ESTATE ATCHLEY PROPE
(954) 854-6310
4 in this area
36 Total Sales
-
Javier Vargas

Buyer's Agent in 2022
Javier Vargas
PREFERRED SHORE LLC
(941) 894-7907
8 in this area
113 Total Sales
-
Stellar Non-Member Agent
S
Seller's Agent in 2020
Stellar Non-Member Agent
FL_MFRMLS
-
Toni Zarghami

Buyer's Agent in 2020
Toni Zarghami
KW COASTAL LIVING III
(941) 356-5076
101 in this area
1,088 Total Sales
Map
Source: Stellar MLS
MLS Number: A4532884
APN: 5787-2045-9
- 12657 Coastal Breeze Way
- 12710 Coastal Breeze Way
- 12423 Blue Hill Trail
- 12726 Coastal Breeze Way
- 3325 Azurite Way
- 12326 Blue Hill Trail
- 4016 Azurite Way
- 3409 Anchor Bay Trail
- 12706 Cobalt Terrace
- 12307 Blue Hill Trail
- 12817 Cobalt Terrace
- 13021 Indigo Way
- 12408 Amber Creek Cir
- 12130 Seabrook Ave
- 12420 Amber Creek Cir
- 12908 Crystal Clear Place
- 12717 Deep Blue Place
- 12434 Amber Creek Cir
- 12582 Amber Creek Cir
- 12450 Amber Creek Cir
- 12607 Coastal Breeze Way
- 12621 Coastal Breeze Way
- 12625 Coastal Breeze Way
- 12617 Coastal Breeze Way
- 12629 Coastal Breeze Way
- 12611 Coastal Breeze Way
- 12633 Coastal Breeze Way
- 12618 Coastal Breeze Way
- 12624 Coastal Breeze Way
- 12628 Coastal Breeze Way
- 12612 Coastal Breeze Way
- 12637 Coastal Breeze Way
- 12603 Coastal Breeze Way
- 12608 Coastal Breeze Way
- 12704 Aquamarine Ave
- 12632 Coastal Breeze Way
- 12641 Coastal Breeze Way
- 12708 Aquamarine Ave Unit 2388900-9426
- 12708 Aquamarine Ave
- 12636 Coastal Breeze Way

