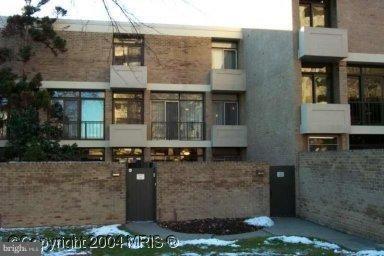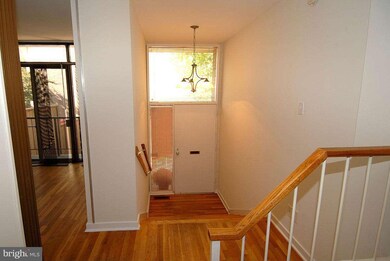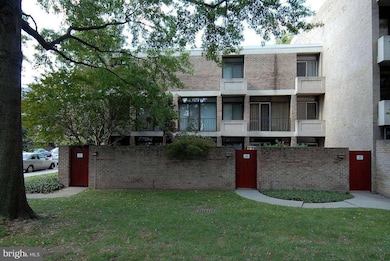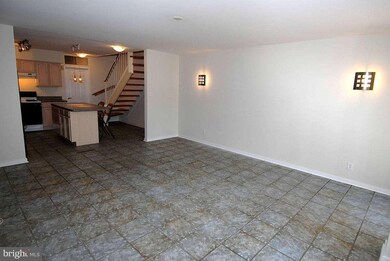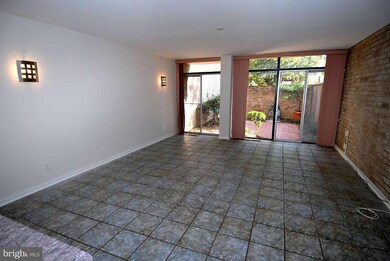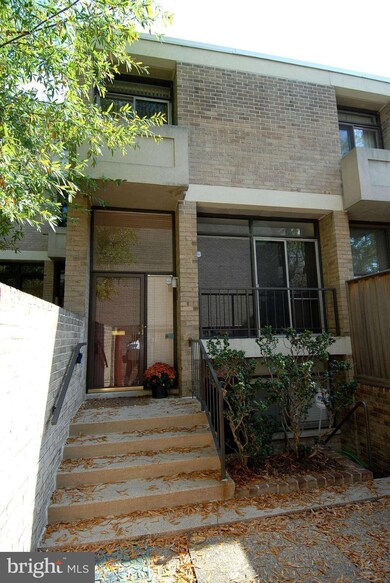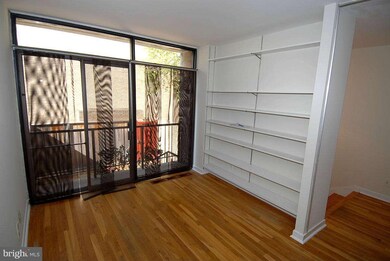
1261 4th St SW Unit 8 Washington, DC 20024
Southwest DC NeighborhoodHighlights
- Fitness Center
- 3-minute walk to Waterfront-Seu
- Wood Flooring
- Open Floorplan
- Contemporary Architecture
- 3-minute walk to Southwest Waterfront Park
About This Home
As of March 2022Very bright and super spacious townhouse in hot SW! Over 2300 square feet of living space WITH PARKING! Glide across your lustrous hardwood floors or sip cocktails on your own large private patio. If you need to travel, find your car in the garage or walk a block to the SW Metro stop. Groceries?? A block to the new Safeway. If you want to get some culture, Arena stage is in your backyard!
Last Agent to Sell the Property
Urban Pace Polaris, Inc. License #SP98357461 Listed on: 02/15/2013
Townhouse Details
Home Type
- Townhome
Est. Annual Taxes
- $4,174
Year Built
- Built in 1965
Lot Details
- 1 Common Wall
- Property is in very good condition
HOA Fees
- $715 Monthly HOA Fees
Parking
- 1 Car Detached Garage
Home Design
- Contemporary Architecture
- Brick Exterior Construction
Interior Spaces
- 2,304 Sq Ft Home
- Property has 3 Levels
- Open Floorplan
- Built-In Features
- Combination Kitchen and Living
- Wood Flooring
- Garden Views
Kitchen
- Gas Oven or Range
- Microwave
- Dishwasher
- Kitchen Island
- Disposal
Bedrooms and Bathrooms
- 3 Bedrooms | 1 Main Level Bedroom
- En-Suite Bathroom
- 2.5 Bathrooms
Laundry
- Dryer
- Washer
Utilities
- Central Heating and Cooling System
- Vented Exhaust Fan
- Natural Gas Water Heater
Listing and Financial Details
- Home warranty included in the sale of the property
- Tax Lot 2048
- Assessor Parcel Number 0502//2048
Community Details
Overview
- Association fees include sewer, water
- Tiber Island Community
- Rla Subdivision
Recreation
- Fitness Center
- Community Pool
Pet Policy
- Pets Allowed
Ownership History
Purchase Details
Home Financials for this Owner
Home Financials are based on the most recent Mortgage that was taken out on this home.Purchase Details
Home Financials for this Owner
Home Financials are based on the most recent Mortgage that was taken out on this home.Purchase Details
Home Financials for this Owner
Home Financials are based on the most recent Mortgage that was taken out on this home.Purchase Details
Home Financials for this Owner
Home Financials are based on the most recent Mortgage that was taken out on this home.Purchase Details
Purchase Details
Home Financials for this Owner
Home Financials are based on the most recent Mortgage that was taken out on this home.Purchase Details
Similar Homes in Washington, DC
Home Values in the Area
Average Home Value in this Area
Purchase History
| Date | Type | Sale Price | Title Company |
|---|---|---|---|
| Deed | $910,000 | Westcor Land Title | |
| Warranty Deed | $600,000 | -- | |
| Warranty Deed | $520,000 | -- | |
| Special Warranty Deed | $550,000 | -- | |
| Deed | $234,500 | -- | |
| Deed | $175,000 | -- | |
| Deed | $300,000 | -- |
Mortgage History
| Date | Status | Loan Amount | Loan Type |
|---|---|---|---|
| Open | $864,600 | New Conventional | |
| Previous Owner | $271,101 | New Conventional | |
| Previous Owner | $330,000 | New Conventional | |
| Previous Owner | $354,100 | New Conventional | |
| Previous Owner | $50,000 | Credit Line Revolving | |
| Previous Owner | $425,000 | New Conventional | |
| Previous Owner | $510,581 | FHA | |
| Previous Owner | $440,000 | New Conventional | |
| Previous Owner | $131,250 | No Value Available |
Property History
| Date | Event | Price | Change | Sq Ft Price |
|---|---|---|---|---|
| 03/15/2022 03/15/22 | Sold | $910,000 | +1.2% | $395 / Sq Ft |
| 02/24/2022 02/24/22 | For Sale | $899,000 | +49.8% | $390 / Sq Ft |
| 08/23/2013 08/23/13 | Sold | $600,000 | +3.6% | $260 / Sq Ft |
| 07/28/2013 07/28/13 | Pending | -- | -- | -- |
| 07/25/2013 07/25/13 | For Sale | $579,000 | +11.3% | $251 / Sq Ft |
| 04/15/2013 04/15/13 | Sold | $520,000 | -1.7% | $226 / Sq Ft |
| 03/12/2013 03/12/13 | Pending | -- | -- | -- |
| 03/07/2013 03/07/13 | For Sale | $529,000 | 0.0% | $230 / Sq Ft |
| 02/26/2013 02/26/13 | Pending | -- | -- | -- |
| 02/15/2013 02/15/13 | For Sale | $529,000 | -- | $230 / Sq Ft |
Tax History Compared to Growth
Tax History
| Year | Tax Paid | Tax Assessment Tax Assessment Total Assessment is a certain percentage of the fair market value that is determined by local assessors to be the total taxable value of land and additions on the property. | Land | Improvement |
|---|---|---|---|---|
| 2024 | $7,374 | $882,700 | $264,810 | $617,890 |
| 2023 | $7,135 | $854,120 | $256,240 | $597,880 |
| 2022 | $6,494 | $817,080 | $245,120 | $571,960 |
| 2021 | $5,780 | $769,700 | $230,910 | $538,790 |
| 2020 | $5,472 | $719,430 | $215,830 | $503,600 |
| 2019 | $5,601 | $733,840 | $220,150 | $513,690 |
| 2018 | $5,199 | $686,500 | $0 | $0 |
| 2017 | $4,734 | $666,040 | $0 | $0 |
| 2016 | $4,309 | $637,450 | $0 | $0 |
| 2015 | $3,920 | $598,870 | $0 | $0 |
| 2014 | $3,574 | $490,620 | $0 | $0 |
Agents Affiliated with this Home
-
Jay Dahill

Seller's Agent in 2022
Jay Dahill
Long & Foster
(301) 646-5816
6 in this area
60 Total Sales
-
Alison Scimeca

Buyer's Agent in 2022
Alison Scimeca
Compass
(202) 607-0649
4 in this area
64 Total Sales
-
Andy Peers

Seller's Agent in 2013
Andy Peers
Compass
(301) 370-4499
66 in this area
184 Total Sales
-
Sean Forschler

Seller's Agent in 2013
Sean Forschler
Urban Pace Polaris, Inc.
(202) 744-6723
1 in this area
69 Total Sales
-
Elaine Conroy

Seller Co-Listing Agent in 2013
Elaine Conroy
Long & Foster
(202) 744-6291
1 in this area
9 Total Sales
Map
Source: Bright MLS
MLS Number: 1003351052
APN: 0502-2048
- 1245 4th St SW Unit E805
- 1245 4th St SW Unit E510
- 421 N St SW
- 1250 4th St SW Unit W203
- 1250 4th St SW Unit W107
- 1250 4th St SW Unit W214
- 430 M St SW Unit U26
- 430 M St SW Unit N-609
- 430 M St SW Unit N-205
- 430 M St SW Unit N603
- 430 M St SW Unit N711
- 430 M St SW Unit N708
- 429 N St SW Unit S-401
- 429 N St SW Unit S-307
- 429 N St SW Unit S406
- 429 N St SW Unit S-404
- 429 N St SW Unit S504
- 429 N St SW Unit 705
- 490 M St SW Unit W802
- 490 M St SW Unit W-705 & 709
