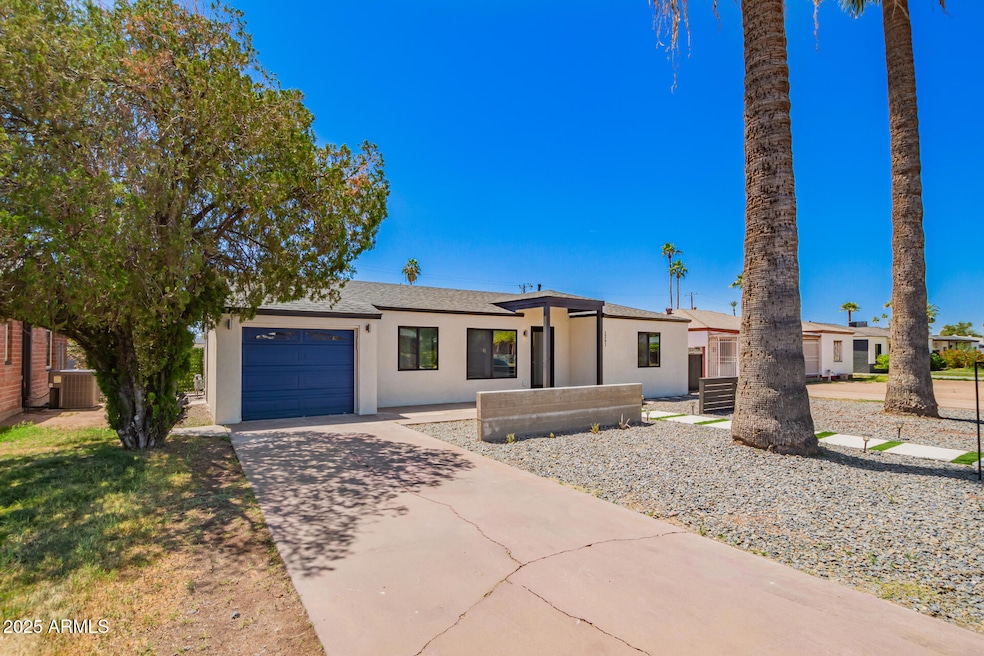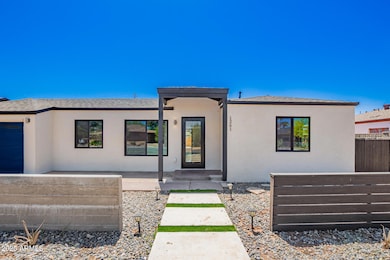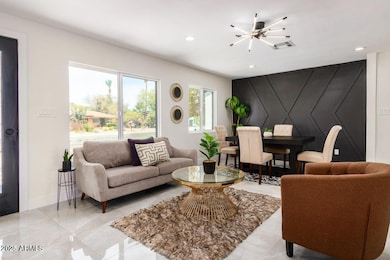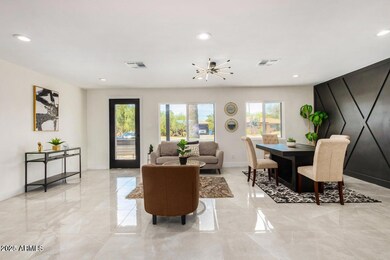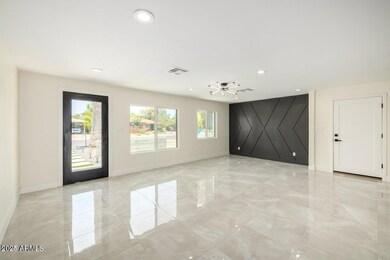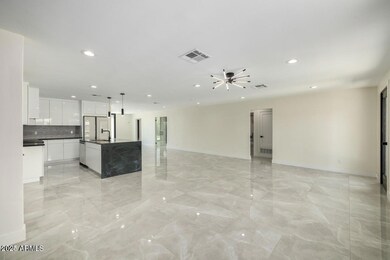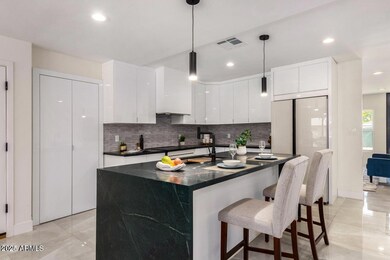1261 E Cambridge Ave Phoenix, AZ 85006
Coronado NeighborhoodHighlights
- Hot Property
- The property is located in a historic district
- Contemporary Architecture
- Phoenix Coding Academy Rated A
- RV Gated
- Granite Countertops
About This Home
Welcome to South Country Club Manor featuring a completely remodeled 4bed/3bath home! Every part of this home has been updated, move in knowing there has been 0 deferred maintenance. Boasting 2 master ensuites, NEW flooring, Completely NEW kitchen and top of the line appliances, NEW bathrooms, NEW roof, NEW AC and fantastic finishes throughout. Main master ensuite offers double sink vanity, expansive walk in closet and direct access to the backyard. Step outside to your completely private backyard perfect for hosting with a built in BBQ and gas fire pit. Perfectly located minutes from Shopping, Dinning, HWY 51, I-10 and much more! Apply today before this gem is gone!
Home Details
Home Type
- Single Family
Est. Annual Taxes
- $3,820
Year Built
- Built in 1946
Lot Details
- 8,281 Sq Ft Lot
- Wood Fence
- Chain Link Fence
- Artificial Turf
Parking
- 1 Car Direct Access Garage
- RV Gated
Home Design
- Contemporary Architecture
- Composition Roof
- Block Exterior
- Stucco
Interior Spaces
- 2,618 Sq Ft Home
- 1-Story Property
- Ceiling Fan
- Double Pane Windows
- Family Room with Fireplace
- Tile Flooring
Kitchen
- Breakfast Bar
- Kitchen Island
- Granite Countertops
Bedrooms and Bathrooms
- 4 Bedrooms
- Primary Bathroom is a Full Bathroom
- 3 Bathrooms
- Double Vanity
- Bathtub With Separate Shower Stall
Laundry
- Laundry in unit
- Washer Hookup
Outdoor Features
- Patio
- Fire Pit
- Built-In Barbecue
Schools
- Longview Elementary School
- Osborn Middle School
- North High School
Utilities
- Central Air
- Heating Available
- High Speed Internet
- Cable TV Available
Additional Features
- No Interior Steps
- The property is located in a historic district
Listing and Financial Details
- Property Available on 5/28/25
- $250 Move-In Fee
- 12-Month Minimum Lease Term
- $50 Application Fee
- Tax Lot 112
- Assessor Parcel Number 117-21-113
Community Details
Overview
- No Home Owners Association
- South Country Club Manor Subdivision
Recreation
- Bike Trail
Map
Source: Arizona Regional Multiple Listing Service (ARMLS)
MLS Number: 6872335
APN: 117-21-113
- 1246 E Cambridge Ave
- 1215 E Cambridge Ave
- 2545 N 14th St
- 1422 E Windsor Ave
- 2618 N 15th St
- 2534 N Mitchell St
- 2531 N 15th St
- 2336 N 12th St
- 2315 N 12th St
- 1501 E Sheridan St
- 2402 N 15th St
- 1513 E Sheridan St
- 1529 E Edgemont Ave
- 2232 N 13th St
- 1329 E Catalina Dr
- 2230 N 12th St Unit REAR
- 2314 N 11th St
- 2701 N 16th St Unit 108
- 1330 E Monte Vista Rd
- 3006 N Manor Dr W
